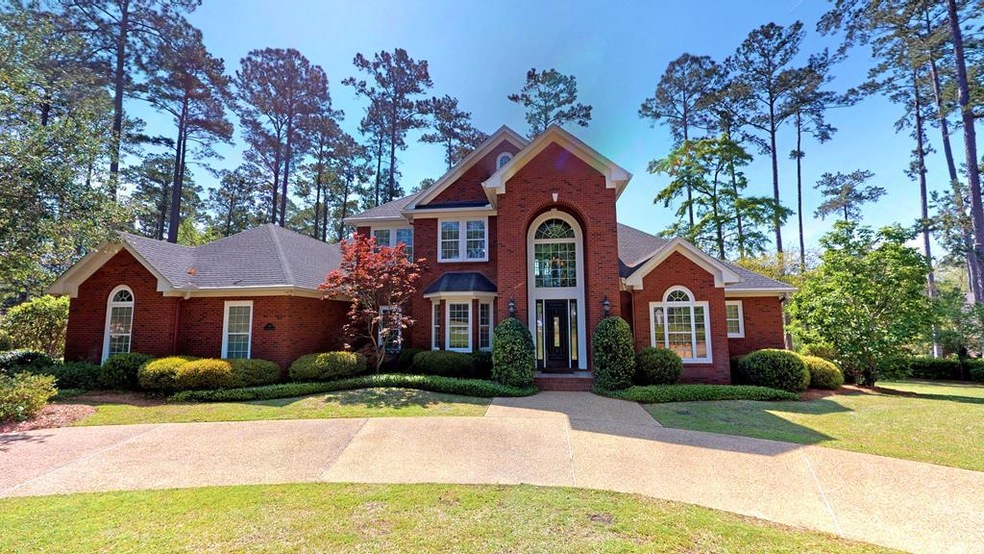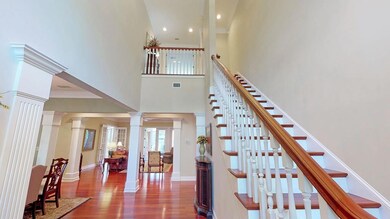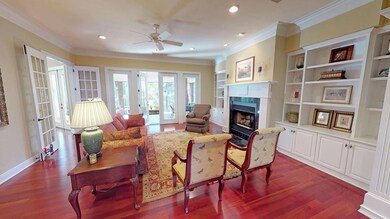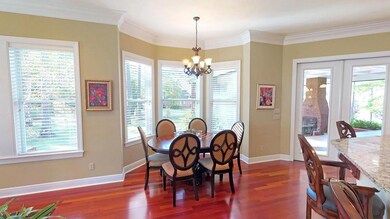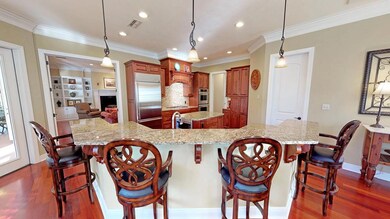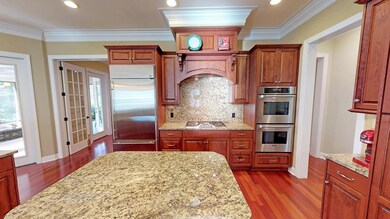
104 Laurel Oak Ln Thomasville, GA 31792
Estimated Value: $754,000 - $1,113,000
Highlights
- Newly Remodeled
- Open Floorplan
- Wood Flooring
- Primary Bedroom Suite
- Traditional Architecture
- Main Floor Primary Bedroom
About This Home
As of March 2022Gorgeous custom built family home located in one of Thomasville's most desirable neighborhoods, Oak Trace. 4 BR/4.5 BA home has approx 4798 sq ft on a beautiful 1.1 acre lot. Entry foyer has 21 ft ceilings and opens into a formal dining room, center hall and den with fireplace. Hardwood floors, crown molding, and 10 ft ceilings throughout downstairs. Open kitchen has gas cooktop, granite countertops, center island, double ovens, stainless appliances and eat-in breakfast bar that opens into a family room with lots of natural light. Downstairs Master Suite with luxury bath that includes separate his/her closets w/ built-ins, separate shower, garden tub. Additional bedroom and bath downstairs. Upstairs is a large office/bonus room, exercise room, 2 bedrooms and 2 full baths. Screened patio (2 levels) overlooks beautiful back yard. Security system, sprinkler system, 3 car garage, circular aggregate driveway, parking pad, wrought iron fencing, professional/mature landscaping.
Last Agent to Sell the Property
First Thomasville Realty License #180278 Listed on: 04/14/2021
Home Details
Home Type
- Single Family
Est. Annual Taxes
- $10,632
Year Built
- Built in 2007 | Newly Remodeled
Lot Details
- 1.1 Acre Lot
- Wrought Iron Fence
- Mature Landscaping
- Sprinkler System
- Garden
- Grass Covered Lot
HOA Fees
- $17 Monthly HOA Fees
Parking
- 2 Car Garage
- Circular Driveway
- Open Parking
Home Design
- Traditional Architecture
- Brick Exterior Construction
- Slab Foundation
- Architectural Shingle Roof
Interior Spaces
- 4,798 Sq Ft Home
- 2-Story Property
- Open Floorplan
- Central Vacuum
- Built-in Bookshelves
- Built-In Features
- Crown Molding
- Coffered Ceiling
- Sheet Rock Walls or Ceilings
- High Ceiling
- Ceiling Fan
- Recessed Lighting
- Fireplace
- Thermal Pane Windows
- Vinyl Clad Windows
- Blinds
- Bay Window
- French Doors
- Two Story Entrance Foyer
- Formal Dining Room
- Center Hall
Kitchen
- Breakfast Area or Nook
- Double Oven
- Gas Range
- Microwave
- Dishwasher
- Solid Surface Countertops
Flooring
- Wood
- Carpet
- Ceramic Tile
Bedrooms and Bathrooms
- 4 Bedrooms
- Primary Bedroom on Main
- Primary Bedroom Suite
- Walk-In Closet
- Double Vanity
- Bathtub with Shower
- Shower Only
Laundry
- Laundry Room
- Sink Near Laundry
Home Security
- Home Security System
- Smart Thermostat
Eco-Friendly Details
- Energy-Efficient Insulation
Outdoor Features
- Screened Patio
- Porch
Utilities
- Central Heating and Cooling System
- Natural Gas Connected
- High Speed Internet
- Cable TV Available
Community Details
Overview
- Oak Trace Subdivision
Amenities
- Door to Door Trash Pickup
Ownership History
Purchase Details
Home Financials for this Owner
Home Financials are based on the most recent Mortgage that was taken out on this home.Purchase Details
Purchase Details
Similar Homes in Thomasville, GA
Home Values in the Area
Average Home Value in this Area
Purchase History
| Date | Buyer | Sale Price | Title Company |
|---|---|---|---|
| Tlwiv Llc | $860,000 | -- | |
| Webb Jerry Lee | $157,500 | -- | |
| Olive Creek L L C | $300,000 | -- |
Property History
| Date | Event | Price | Change | Sq Ft Price |
|---|---|---|---|---|
| 03/10/2022 03/10/22 | Sold | $860,000 | -4.3% | $179 / Sq Ft |
| 02/11/2022 02/11/22 | Pending | -- | -- | -- |
| 04/14/2021 04/14/21 | For Sale | $899,000 | -- | $187 / Sq Ft |
Tax History Compared to Growth
Tax History
| Year | Tax Paid | Tax Assessment Tax Assessment Total Assessment is a certain percentage of the fair market value that is determined by local assessors to be the total taxable value of land and additions on the property. | Land | Improvement |
|---|---|---|---|---|
| 2024 | $10,632 | $441,150 | $55,440 | $385,710 |
| 2023 | $8,511 | $402,981 | $50,400 | $352,581 |
| 2022 | $3,730 | $398,228 | $44,000 | $354,228 |
| 2021 | $3,502 | $339,903 | $44,000 | $295,903 |
| 2020 | $3,333 | $316,330 | $44,000 | $272,330 |
| 2019 | $3,348 | $314,846 | $44,000 | $270,846 |
| 2018 | $8,869 | $307,594 | $44,000 | $263,594 |
| 2017 | $8,640 | $299,654 | $39,160 | $260,494 |
| 2016 | $3,178 | $289,431 | $39,160 | $250,271 |
| 2015 | $0 | $262,034 | $36,520 | $225,514 |
| 2014 | -- | $256,582 | $36,520 | $220,062 |
| 2013 | -- | $256,581 | $36,520 | $220,061 |
Agents Affiliated with this Home
-
Mills Herndon

Seller's Agent in 2022
Mills Herndon
First Thomasville Realty
(229) 224-4115
61 Total Sales
-
Leslie Bennett

Buyer's Agent in 2022
Leslie Bennett
Bennett Real Estate Co
(229) 221-5682
392 Total Sales
Map
Source: Thomasville Area Board of REALTORS®
MLS Number: 917218
APN: 046NTH-011
- 2715 Old Monticello Rd
- 150 Oakwood Ln
- 2114 Wimbledon Dr
- 32 Shumake Ave
- 416 Tanglewood Dr
- 111&113 Wayfair Ct
- 702 E Pinetree Blvd
- 203 Pembroke Place
- 52 Bay Dr
- 33 Inman Ln
- 226 Glem Dr
- 1608 Redwood Trail
- 225 Tuxedo Dr
- 5.471ACR Hwy 19 S & 84 E
- 232 Cherokee Cir
- 382 Libby Ln
- 1917 Smith Ave
- 1601 E Pinetree Blvd
- 1812 Whitehurst St
- 104 Laurel Oak Ln
- 10 Laurel Oak Ln Unit 10
- Lot # 7 Laurel Oak Ln
- Lot # 11 Laurel Oak Ln
- Lot # 8 Laurel Oak Ln
- Lot # 9 Laurel Oak Ln
- Lot # 6 Laurel Oak Ln
- Lot # 10 Laurel Oak Ln
- Lot #7 Laurel Oak Ln
- 105 Laurel Oak Ln Unit 7
- 201 Oak Trace Dr
- 203 Oak Trace Dr
- 107 Laurel Oak Ln
- Lot #3 Oak Trace Dr Unit 3
- Lot # 26 Oak Trace Dr
- 0 Oak Trace Dr Unit 24 423114
- Lot #18 Oak Trace Dr
- Lot 33 Oak Trace Dr
- Lot 5 Oak Trace Dr
- Lot # 25 Oak Trace Dr
