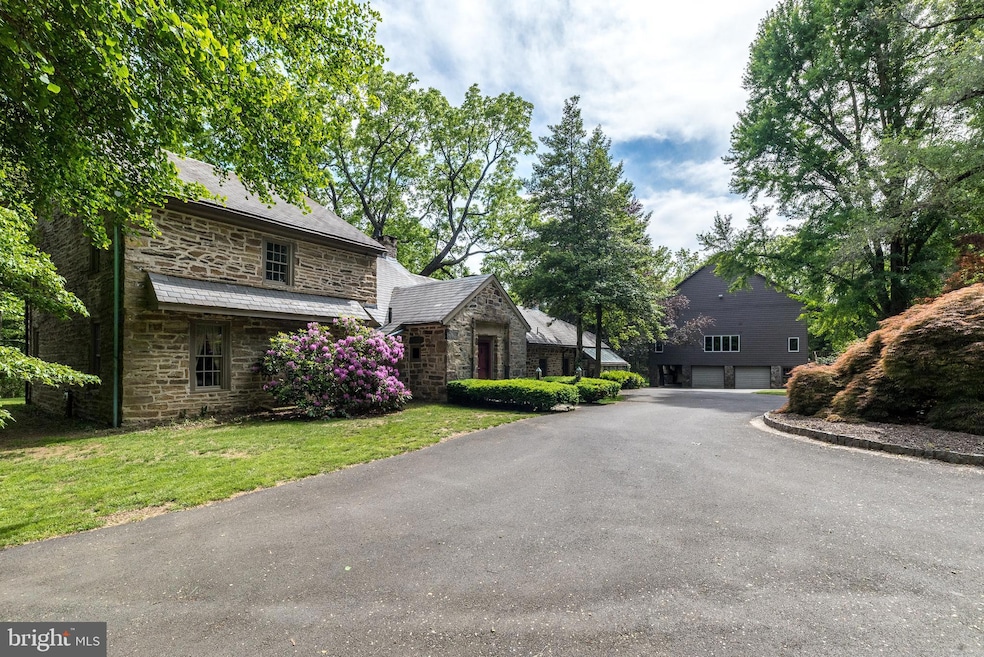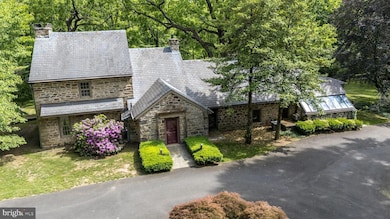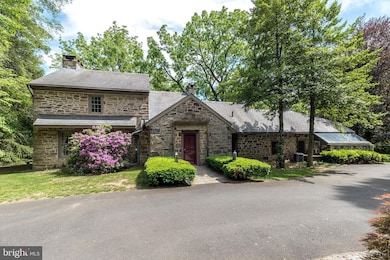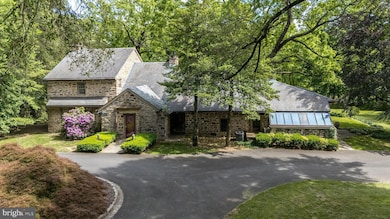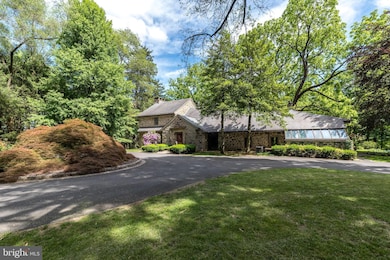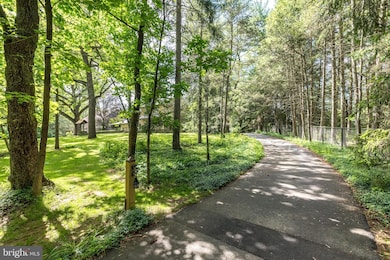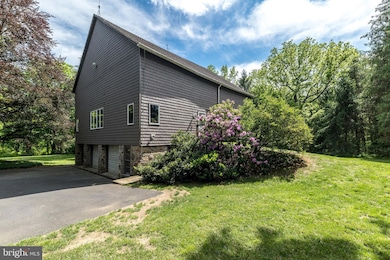
104 Limekiln Pike North Wales, PA 19454
Montgomeryville Township NeighborhoodEstimated payment $7,860/month
Highlights
- Popular Property
- Panoramic View
- Secluded Lot
- Montgomery Elementary School Rated A
- 3.03 Acre Lot
- Wooded Lot
About This Home
Step into a world where timeless elegance meets European charm as you enter this extraordinary 4 Bedroom, 2.5 Bath stone estate with over 4000 sq ft, built in the 1800s and thoughtfully updated over the years, evoking the enchanting feel of a cottage nestled in the English countryside, accompanied by a 4500 sq ft updated Bank Barn w/finished space & abundant storage. Beautifully situated and hidden from the road, down a long, tree-lined driveway (1 of 2 entrances), on over 3 secluded, fully fenced acres in North Wales, this property also enjoys being part of the neighborhood of Montgomery Lea, with a 2nd gated entrance within the cul-de-sac of Major Dr. This exciting home is constructed entirely of solid stone, with a slate roof & has masterfully preserved its rich historic character, w/reclaimed wood beams & hardwood floors throughout. The thick stone walls, original details, & hand-crafted finishes create a warm, storied atmosphere that is both romantic and enduring. Inside, every room tells a story, offering inviting spaces with panoramic views of the surrounding landscape. Whether enjoying a fireside evening or a sun-drenched breakfast nook, the home’s charm is palpable in every corner. The entrance foyer features a custom Butler’s Pantry and leads to an inviting Family Room w/stone floor, walk-in gas fireplace, exposed beams, & 2 sets of French doors leading to the 1st of 2 Patios overlooking luscious rear grounds. A 2nd set of French doors opens to the extremely spacious Living Room w/exposed beams, wide plank hardwood floors, 2nd walk-in gas fireplace & included hutches. A stunning stone wall w/arched opening leads from the Family Room to the lovely Dining Room with a gas stove sitting within a stone niche, wood ceiling w/exposed beams, & included custom table & chairs. The enchanting, updated country kitchen features a tiled floor, peninsula w/maple counter, cabinets constructed from reclaimed barn wood, newer double Viking stainless wall ovens, tiled backsplash, stainless dishwasher, electric stove w/griddle, & walk-in pantry closet. A full wall of windows adds warmth & a panoramic view of the rear grounds. Relax or entertain in the adjacent sun room w/walls of windows, a vaulted ceiling w/glass panels & a built-in bar w/gas stove & quartz counter. A French door from this room leads to the 2nd exterior Patio. The 2nd floor features a spacious Master Ste with 4th fireplace in the Bedroom, Dressing Room w/new carpet and multiple walk-in closets, and totally updated Full Bath w/vanity w/marble counter & stall shower w/frameless glass door. 2 Additional Bedrooms plus a renovated Hall bath & the Laundry Rm w/included washer & dryer complete the 2nd floor. The 4th Bedroom with new carpet is located on the 3rd Floor. An unfinished basement includes Central Vac, a water softener, gas furnace, Bilco doors, & radon remediation system, plus there is a hookup available to connect to public water. Enjoy the outdoors on the 2 inviting flagstone patios overlooking the lushly landscaped grounds featuring specimen trees & shrubs, a wishing well & delightful tree house. Adding even more appeal is a stunning 4,590 sq.ft. bank barn, thoughtfully restored to complement the main residence, including brand new siding. Within the barn, you’ll find 1360 sq ft of finished living space complete with a large gym w/included universal & weights. This spectacular space is ideal for guests, hobbies, creative space, or even a private office & includes 3 floors of unfinished space w/unlimited potential including workshops, storage & more. The lower level offers a 4-Car Garage, & a covered stone portico overlooking the manicured grounds. The panoramic views of nature and the property’s seclusion offer the tranquility of a countryside retreat and yet the benefits of being a part of a neighborhood. With its storybook architecture, rich materials, & lush surroundings, this one-of-a kind property is a true blend of history, luxury, and charm.
Home Details
Home Type
- Single Family
Est. Annual Taxes
- $11,475
Year Built
- Built in 1800
Lot Details
- 3.03 Acre Lot
- Lot Dimensions are 40.00 x 0.00
- Property is Fully Fenced
- Chain Link Fence
- Landscaped
- Extensive Hardscape
- Secluded Lot
- Level Lot
- Wooded Lot
- Backs to Trees or Woods
- Front and Side Yard
- An additional lot is available for extra purchase
- Property is in excellent condition
Parking
- 4 Car Detached Garage
- Parking Storage or Cabinetry
- Garage Door Opener
- Driveway
Property Views
- Panoramic
- Woods
Home Design
- Farmhouse Style Home
- Cottage
- Stone Foundation
- Plaster Walls
- Slate Roof
- Stone Siding
Interior Spaces
- 4,078 Sq Ft Home
- Property has 3 Levels
- Central Vacuum
- Built-In Features
- Beamed Ceilings
- Wood Ceilings
- Cathedral Ceiling
- Ceiling Fan
- Skylights
- Recessed Lighting
- 4 Fireplaces
- Gas Fireplace
- Double Pane Windows
- Replacement Windows
- Insulated Windows
- Window Screens
- Family Room
- Living Room
- Dining Room
- Sun or Florida Room
Kitchen
- Eat-In Country Kitchen
- Breakfast Area or Nook
- Butlers Pantry
- Built-In Self-Cleaning Double Oven
- Electric Oven or Range
- Built-In Range
- Range Hood
- Microwave
- Dishwasher
- Stainless Steel Appliances
- Upgraded Countertops
- Disposal
Flooring
- Wood
- Carpet
- Stone
- Slate Flooring
Bedrooms and Bathrooms
- 4 Bedrooms
- En-Suite Primary Bedroom
- En-Suite Bathroom
- Walk-In Closet
- Soaking Tub
- Bathtub with Shower
- Walk-in Shower
Laundry
- Laundry Room
- Laundry on upper level
Unfinished Basement
- Basement Fills Entire Space Under The House
- Sump Pump
- Drain
Home Security
- Home Security System
- Flood Lights
Outdoor Features
- Multiple Balconies
- Patio
- Exterior Lighting
- Outbuilding
Farming
- Bank Barn
Utilities
- Forced Air Heating and Cooling System
- Window Unit Cooling System
- Radiator
- Hot Water Heating System
- Water Treatment System
- Well
- Natural Gas Water Heater
Community Details
- No Home Owners Association
Listing and Financial Details
- Tax Lot 001
- Assessor Parcel Number 46-00-02278-007
Map
Home Values in the Area
Average Home Value in this Area
Property History
| Date | Event | Price | Change | Sq Ft Price |
|---|---|---|---|---|
| 07/10/2025 07/10/25 | For Sale | $1,250,000 | -- | $307 / Sq Ft |
Similar Homes in North Wales, PA
Source: Bright MLS
MLS Number: PAMC2145640
APN: 46-00-02278-007
- 847 Sherrick Ct
- 507 Bassett Ct
- 113 Rose Twig Ln
- 1382 Jasper Dr
- 114 Davis Dr
- 208 Grove Valley Ct
- 214 Grove Valley Ct
- 87 Schreiner Dr
- 1231 Lower State Rd
- 262 Running Water Ct
- 87 Chestnut Ln
- 279 Folly Rd
- 206 Chestnut Ln
- 637 Laurel Ct
- 600 Conrad Dr
- 3220 Wier Dr W Unit W
- 3224 Wier Dr W Unit W
- 371 Woodstream Way
- 701 Santa Anita Dr
- 3146 Wier Dr E Unit 50
- 837 Purple Martin Ct Unit 215
- 115 Goldfinch Ct Unit 237
- 103 Lennox Ct
- 202 Essex Ct
- 1500 Manor Dr
- 2407 Adams Ct
- 200 Georges Ct
- 1105 Braxton Ct
- 902 Thornton Ct
- 201 Jene Ct
- 905 Susan Cir
- 609 Ellison Dr
- 814 Susan Cir
- 415 Stump Rd
- 708 Remington Ct Unit 708
- 4 Andrew Ln
- 409 W Butler Ave Unit 102 (B-01)
- 409 W Butler Ave Unit 309 (D-04)
- 409 W Butler Ave Unit 218 (D-06)
- 409 W Butler Ave Unit 223 (D-05)
