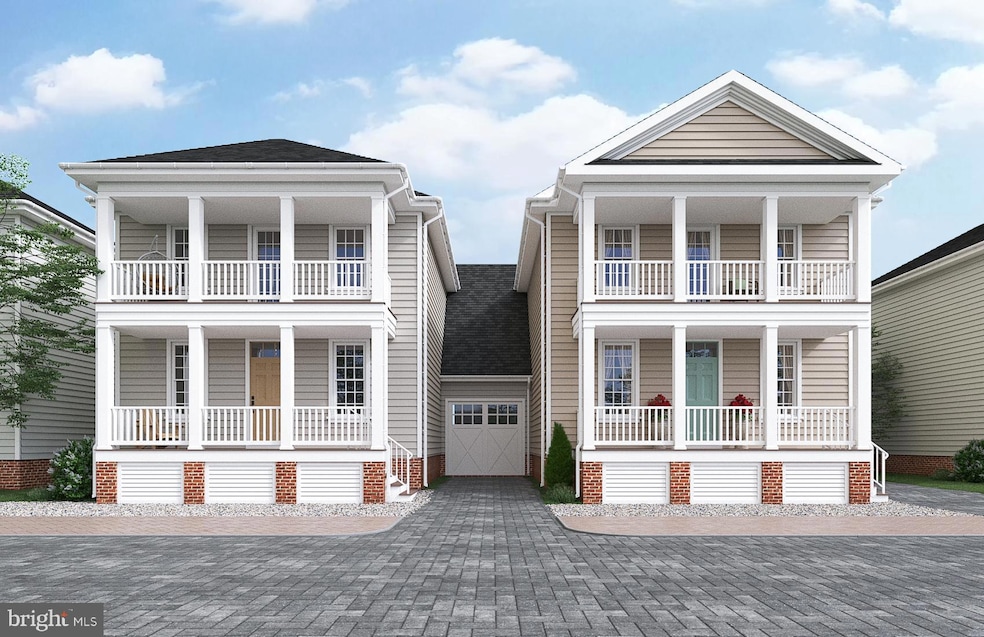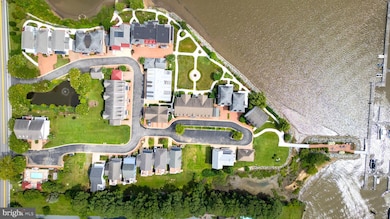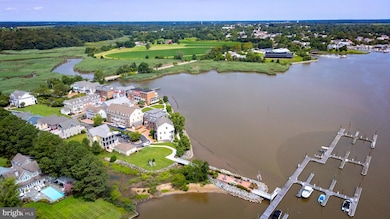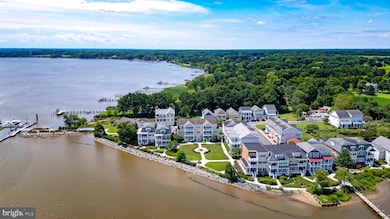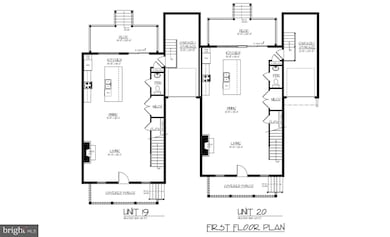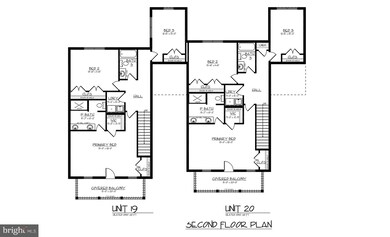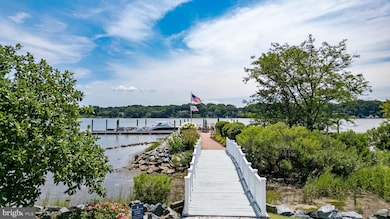104 Little Harbor Way Chestertown, MD 21620
Estimated payment $5,311/month
Highlights
- 5 Boat Docks
- Home fronts navigable water
- Canoe or Kayak Water Access
- Beach
- Private Beach
- New Construction
About This Home
Welcome to this beautifully designed 1,980 sq ft home in Chester River Landing, offering modern comfort and timeless style. The home includes 3 bedrooms and 2.5 baths. Inside, an open-concept main level connects the living space, with cozy gas fireplace, to the gourmet kitchen and dining area—perfect for entertaining. Upstairs, the primary suite features a spa-like bath, large walk-in closet, and access to the private balcony. Two additional bedrooms share a full bathroom. the upstairs is complemented by a convenient second-floor laundry. Catch a glimpse of the Chester River from the front porch or upper covered balcony, the perfect place to enjoy morning coffee or evening cocktails. Enjoy the waterfront lifestyle of the sought-after Chester River Landing community.
Deep water boat slips are available for lease or purchase. The community amenities include docks, in-ground pool, grilling and outdoor dining area right on the water, large firepit, a beach to launch kayaks, canoes and paddle boards, beautifully landscaped paths along the water's edge and much more! This home combines the charm of the Eastern Shore with the convenience of nearby marinas, shopping, and dining. Located just outside of downtown Chestertown and very close to the Chester River Yacht & Country Club.
Listing Agent
(443) 480-6770 jahilfiker@gmail.com Gunther-McClary Real Estate Listed on: 11/10/2025
Townhouse Details
Home Type
- Townhome
Est. Annual Taxes
- $2,351
Lot Details
- Home fronts navigable water
- Private Beach
- Public Beach
- Extensive Hardscape
- Sprinkler System
- Property is in excellent condition
HOA Fees
- $636 Monthly HOA Fees
Property Views
- River
- Courtyard
Home Design
- New Construction
- Semi-Detached or Twin Home
- Colonial Architecture
- Coastal Architecture
- Brick Exterior Construction
- Block Foundation
- Architectural Shingle Roof
- HardiePlank Type
- Stick Built Home
Interior Spaces
- 1,980 Sq Ft Home
- Property has 2 Levels
- Open Floorplan
- Recessed Lighting
- Gas Fireplace
- Family Room Off Kitchen
- Dining Room
- Crawl Space
Kitchen
- Gourmet Kitchen
- Gas Oven or Range
- Microwave
- Dishwasher
- Kitchen Island
- Disposal
Flooring
- Carpet
- Luxury Vinyl Plank Tile
Bedrooms and Bathrooms
- 3 Bedrooms
- En-Suite Bathroom
- Walk-In Closet
- Bathtub with Shower
- Walk-in Shower
Laundry
- Laundry Room
- Laundry on upper level
- Dryer
- Washer
Parking
- 2 Parking Spaces
- 2 Driveway Spaces
- Private Parking
- Brick Driveway
Outdoor Features
- Canoe or Kayak Water Access
- River Nearby
- Personal Watercraft
- Waterski or Wakeboard
- Sail
- Swimming Allowed
- 5 Boat Docks
- Private Dock
- Dock made with Composite Material
- Stream or River on Lot
- Powered Boats Permitted
- Balcony
- Deck
- Exterior Lighting
- Outdoor Storage
- Playground
- Rain Gutters
- Porch
Location
- Flood Risk
Utilities
- Forced Air Heating and Cooling System
- Back Up Gas Heat Pump System
- Vented Exhaust Fan
- 200+ Amp Service
- Metered Propane
- 60 Gallon+ Electric Water Heater
- Municipal Trash
Listing and Financial Details
- Tax Lot 19
- Assessor Parcel Number 1507338682
Community Details
Overview
- Association fees include pier/dock maintenance, pool(s), lawn maintenance, common area maintenance, road maintenance, snow removal
- Building Winterized
- Chester River Landing Condos
- Built by Paquin Design Build
- Chester River Landing Subdivision
- Property Manager
Amenities
- Common Area
- Party Room
Recreation
- Boat Dock
- Pier or Dock
- 1 Community Docks
- Beach
- Community Pool
- Fishing Allowed
- Jogging Path
Pet Policy
- Pets Allowed
Map
Home Values in the Area
Average Home Value in this Area
Tax History
| Year | Tax Paid | Tax Assessment Tax Assessment Total Assessment is a certain percentage of the fair market value that is determined by local assessors to be the total taxable value of land and additions on the property. | Land | Improvement |
|---|---|---|---|---|
| 2025 | $2,351 | $150,000 | $150,000 | $0 |
| 2024 | $2,351 | $150,000 | $150,000 | $0 |
| 2023 | $2,336 | $150,000 | $150,000 | $0 |
| 2022 | $2,336 | $150,000 | $150,000 | $0 |
| 2021 | $2,336 | $150,000 | $150,000 | $0 |
| 2020 | $2,351 | $150,000 | $150,000 | $0 |
| 2019 | $9,384 | $150,000 | $150,000 | $0 |
| 2018 | $4,662 | $150,000 | $150,000 | $0 |
| 2017 | $2,256 | $150,000 | $0 | $0 |
| 2016 | -- | $150,000 | $0 | $0 |
| 2015 | -- | $295,000 | $0 | $0 |
Property History
| Date | Event | Price | List to Sale | Price per Sq Ft |
|---|---|---|---|---|
| 11/10/2025 11/10/25 | For Sale | $849,900 | -- | $429 / Sq Ft |
Source: Bright MLS
MLS Number: MDKE2005894
APN: 07-338682
- 118 Little Harbor Way Unit 201
- 118 Little Harbor Way Unit 202
- 212 Landing Ln
- 0 Little Harbor Way Unit 1
- 0 Little Harbor Way Unit 1 MDKE2004992
- 106 Landing Ln
- 108 Little Harbor Way
- 103 Landing Ln
- 7989 Quaker Neck Rd
- 206 S Water St
- 228 S Water St
- 206 Cannon St
- 105 High St
- 119 High St
- 7844 Chester Ct
- 121 Primrose Rd
- 349 High St
- 349 & 351 High St
- 108 S Kent St
- 221 Old Bridge Rd
- 101 Morgnec Rd
- 24906 Lambs Meadow Rd
- 715 Burrisville Rd
- 21244 Loller Ln
- 5785 Downey Ave
- 6119 New St Unit 2
- 178 Sassafras St Unit 1
- 1089 Pond Neck Rd
- 82 Basin Rd
- 965 Chester River Dr
- 203 E Main St
- 813 Petinot Place
- 908 May Ln
- 110 Oyster Cove Dr Unit 110
- 807 Auckland Way
- 403 Perrys Corner Rd
- 216 Perrys Retreat Blvd
- 214 Teal Ct Unit G
- 113 Maple Ave
- 804 Mason Rd
