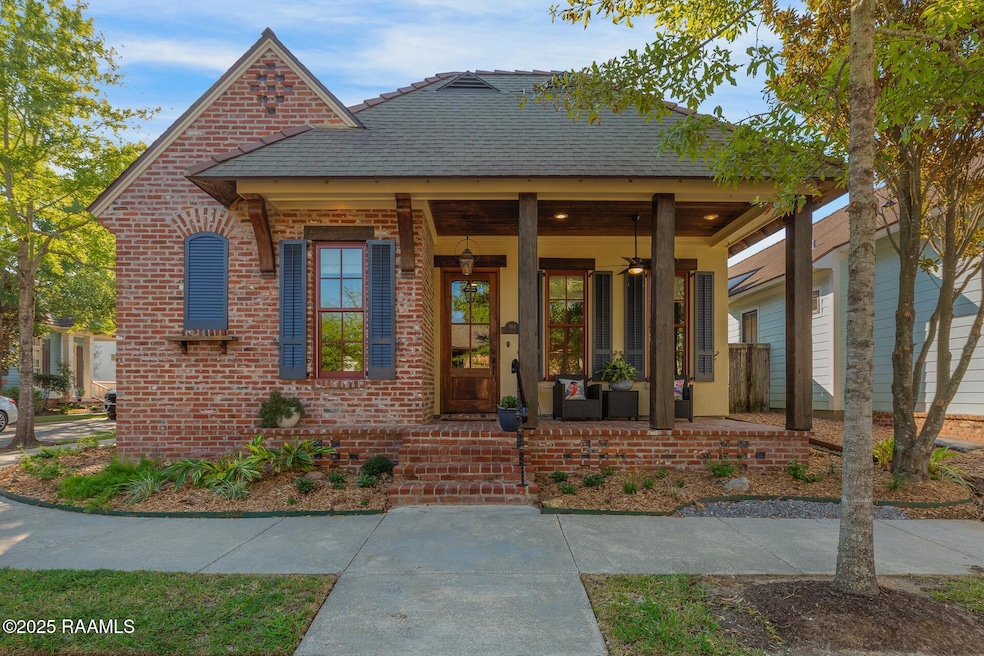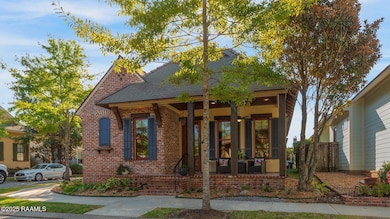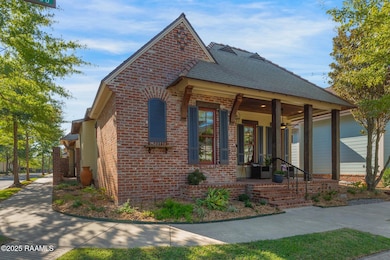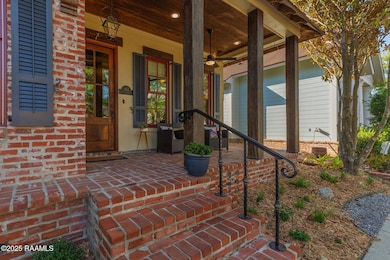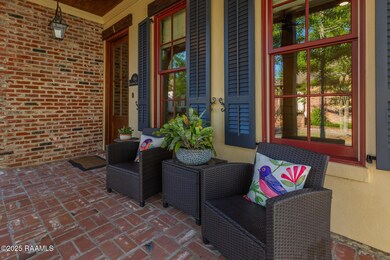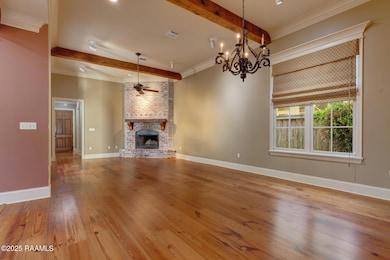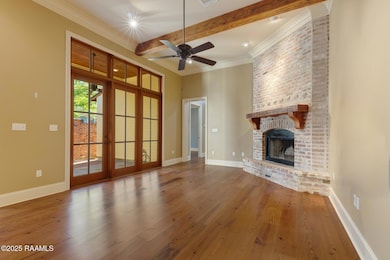104 Littleton Crossing Lafayette, LA 70508
River Ranch NeighborhoodEstimated payment $3,803/month
Highlights
- Nearby Water Access
- Medical Services
- Corner Lot
- L.J. Alleman Middle School Rated A-
- Wood Flooring
- High Ceiling
About This Home
Warm and inviting inside and out! A classic creole cottage in River Ranch. This single level home boasts 3 bedrooms, 2 baths and a separate office with a split floor plan and tons of curb appeal. Antique brick, brick porch, freshly painted exterior and fresh landscaping welcome you in. The entrance foyer flows to an open floor plan where natural light abounds. The kitchen has slab granite counters and a large center island. The dining and living room boast antique hardwood floors, antique beams and a wood burningfireplace with gas starter enhanced with brick all seamlessly connected to the patio with privacy brick fence. Total privacy for the primary suite featuring antique hardwood floors and a beautiful bath with a new soaking tub, dual vanities, separate shower and walk in closet. Guest rooms and guest bath are located off the foyer. The private slate patio brings together the indoor/outdoor living experience. Generator and entire home water filtration system included is a plus! Great location on a corner lot minutes away from walking path and park along the river
Home Details
Home Type
- Single Family
Est. Annual Taxes
- $3,950
Lot Details
- 4,792 Sq Ft Lot
- Lot Dimensions are 45 x 113.50
- Brick Fence
- Landscaped
- Corner Lot
Parking
- 2 Car Garage
- Rear-Facing Garage
Home Design
- Brick Exterior Construction
- Slab Foundation
- Frame Construction
- Composition Roof
- HardiePlank Type
- Stucco
Interior Spaces
- 2,081 Sq Ft Home
- 1-Story Property
- Crown Molding
- Beamed Ceilings
- High Ceiling
- Wood Burning Fireplace
- Washer and Electric Dryer Hookup
Kitchen
- Stove
- Dishwasher
- Kitchen Island
- Granite Countertops
- Disposal
Flooring
- Wood
- Carpet
- Tile
- Slate Flooring
Bedrooms and Bathrooms
- 3 Bedrooms
- Walk-In Closet
- 2 Full Bathrooms
- Double Vanity
- Soaking Tub
- Separate Shower
Outdoor Features
- Nearby Water Access
- Covered Patio or Porch
- Exterior Lighting
Schools
- Cpl. M. Middlebrook Elementary School
- L J Alleman Middle School
- Comeaux High School
Utilities
- Central Heating and Cooling System
Listing and Financial Details
- Tax Lot 37
Community Details
Overview
- Property has a Home Owners Association
- Association fees include accounting, ground maintenance, insurance
- River Ranch Subdivision
Amenities
- Medical Services
- Shops
Recreation
- Recreation Facilities
- Community Playground
- Community Pool
- Park
Map
Home Values in the Area
Average Home Value in this Area
Tax History
| Year | Tax Paid | Tax Assessment Tax Assessment Total Assessment is a certain percentage of the fair market value that is determined by local assessors to be the total taxable value of land and additions on the property. | Land | Improvement |
|---|---|---|---|---|
| 2024 | $3,950 | $43,722 | $8,000 | $35,722 |
| 2023 | $3,950 | $41,557 | $8,000 | $33,557 |
| 2022 | $4,348 | $41,557 | $8,000 | $33,557 |
| 2021 | $4,363 | $41,557 | $8,000 | $33,557 |
| 2020 | $4,348 | $41,557 | $8,000 | $33,557 |
| 2019 | $2,807 | $41,557 | $8,000 | $33,557 |
| 2018 | $3,388 | $39,392 | $8,000 | $31,392 |
| 2017 | $3,384 | $39,392 | $8,000 | $31,392 |
| 2015 | $3,157 | $39,392 | $8,000 | $31,392 |
| 2013 | -- | $37,190 | $8,000 | $29,190 |
Property History
| Date | Event | Price | List to Sale | Price per Sq Ft | Prior Sale |
|---|---|---|---|---|---|
| 10/22/2025 10/22/25 | Price Changed | $659,000 | -4.4% | $317 / Sq Ft | |
| 10/01/2025 10/01/25 | For Sale | $689,000 | +17.8% | $331 / Sq Ft | |
| 07/31/2025 07/31/25 | Sold | -- | -- | -- | View Prior Sale |
| 07/16/2025 07/16/25 | Pending | -- | -- | -- | |
| 07/09/2025 07/09/25 | Price Changed | $585,000 | -0.8% | $281 / Sq Ft | |
| 06/30/2025 06/30/25 | For Sale | $590,000 | -- | $284 / Sq Ft |
Purchase History
| Date | Type | Sale Price | Title Company |
|---|---|---|---|
| Deed | $505,000 | None Listed On Document | |
| Deed | $444,000 | Multiple | |
| Cash Sale Deed | $428,000 | None Available |
Mortgage History
| Date | Status | Loan Amount | Loan Type |
|---|---|---|---|
| Previous Owner | $399,600 | Unknown | |
| Previous Owner | $16,000 | New Conventional |
Source: REALTOR® Association of Acadiana
MLS Number: 2500004123
APN: 6130464
- 320 Elysian Fields Dr
- 618 Richland Ave
- 108 Valerie Dr
- 205 Princeton Woods Loop
- 224 Elysian Fields Dr
- 605 Silverstone Rd Unit 205b
- 1121 Camellia Blvd Unit 304
- 323 Richland Ave
- 321 Richland Ave
- 1127 Camellia Blvd Unit H1
- 302 Richland Ave Unit 308c
- 408 Princeton Woods Loop
- 226 & 228 Hidden Grove Place
- 143 Elysian Fields Dr
- 139 Elysian Fields Dr
- 103 Stonehill Rd
- 232 Princeton Woods Loop
- 308 Princeton Woods Loop
- 306 River Ranch Blvd
- 221 Worth Ave
- 1042 Camellia Blvd
- 1007 Camellia Blvd
- 232 Thibodeaux Dr
- 605 Silverstone Rd Unit 205b
- 201 Settlers Trace Blvd
- 210 Steiner Oaks
- 208 Steiner Oaks
- 204 Steiner Oaks
- 206 Steiner Oaks
- 214 Steiner Oaks Rd
- 111 Settlers Trace Blvd
- 116 Jo Mar Rd
- 112 Rue Promenade Unit 1
- 1510 Kaliste Saloom Rd Unit 404
- 1510 Kaliste Saloom Rd Unit 303
- 1510 Kaliste Saloom Rd Unit 301
- 1510 Kaliste Saloom Rd Unit 302
- 1510 Kaliste Saloom Rd Unit 305
- 1510 Kaliste Saloom Rd Unit 306
- 305 Halcott Dr
