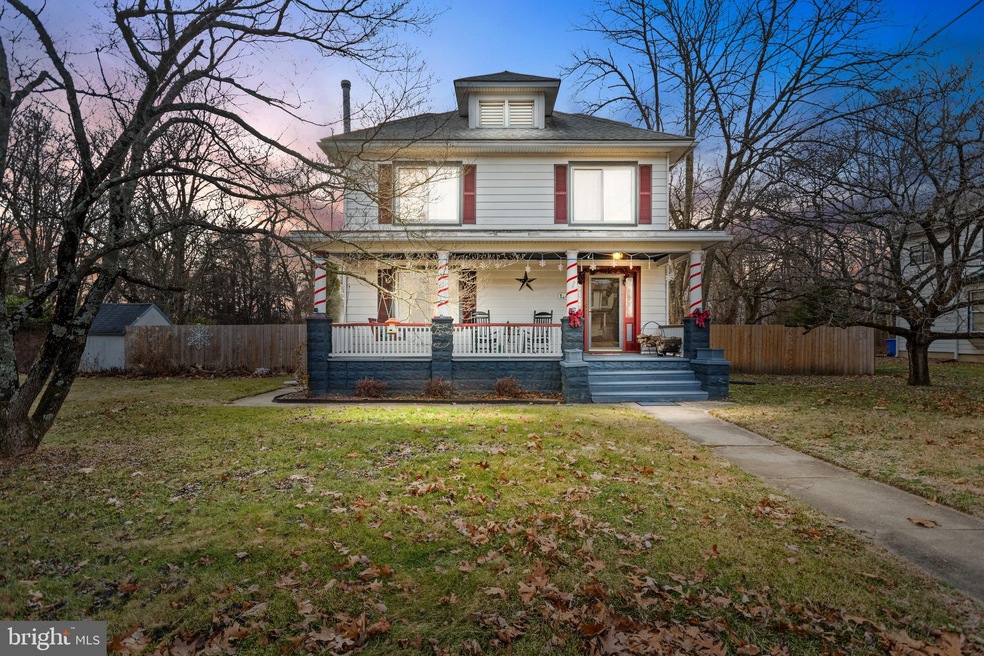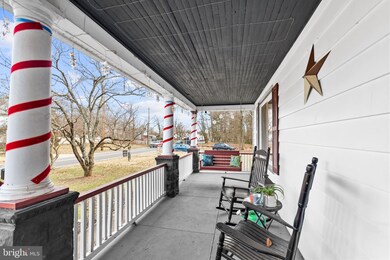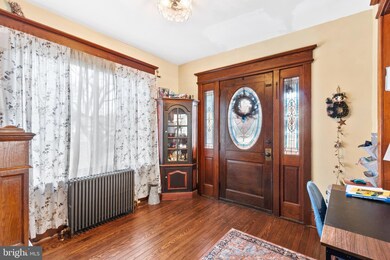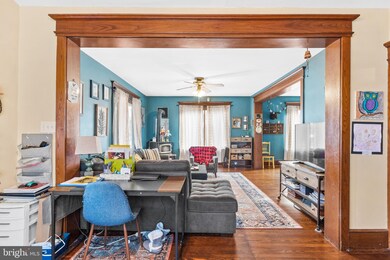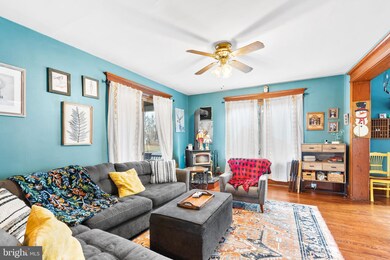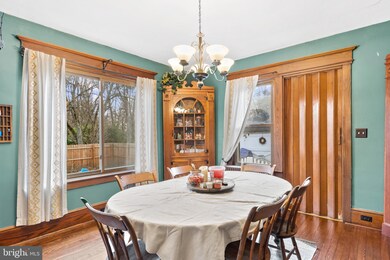
104 Lumberton Rd Hainesport, NJ 08036
Estimated Value: $366,036 - $416,000
Highlights
- Colonial Architecture
- Deck
- Wood Flooring
- Rancocas Valley Regional High School Rated A-
- Traditional Floor Plan
- Attic
About This Home
As of April 2022This 3 bedroom, 1.5 bathroom colonial is the textbook definition of cozy, family living. Entrance from the front door invites you into a stunning foyer with option to quickly access the second floor or continue on into the living room and dining room spaces. The majority of the first floor boasts refinished wood floors that had spent years covered up by carpet.
The eat-in country style kitchen offers the premiere spot for early morning family breakfast and gatherings. The placement of the kitchen allows for ease of access into the partially finished basement and the large backyard. Need a fence for dogs or children? Or maybe just more storage overall? 104 Lumberton has it!
If downstairs wasn’t enough to close the deal… the second floor will offer you two decent sized bedrooms and a primary with closet space. These rooms have quick access to full bathroom and LARGE attic.
Love it? Don’t wait to long because this home won’t last!
Last Agent to Sell the Property
Andrew Pandiscia
Keller Williams Realty - Washington Township Listed on: 01/27/2022
Home Details
Home Type
- Single Family
Est. Annual Taxes
- $4,952
Year Built
- Built in 1920
Lot Details
- 0.36 Acre Lot
- Lot Dimensions are 102.00 x 150.00
- East Facing Home
- Property is Fully Fenced
- Wood Fence
- Back, Front, and Side Yard
- Property is in good condition
Parking
- 2 Car Detached Garage
- 3 Driveway Spaces
- Parking Storage or Cabinetry
- Gravel Driveway
Home Design
- Colonial Architecture
- Block Foundation
- Frame Construction
- Pitched Roof
Interior Spaces
- 1,751 Sq Ft Home
- Property has 2 Levels
- Traditional Floor Plan
- Ceiling height of 9 feet or more
- Ceiling Fan
- 1 Fireplace
- Living Room
- Formal Dining Room
- Partially Finished Basement
- Basement Fills Entire Space Under The House
- Attic
Kitchen
- Eat-In Kitchen
- Range Hood
- Built-In Microwave
- Dishwasher
- Disposal
Flooring
- Wood
- Laminate
Bedrooms and Bathrooms
- 3 Bedrooms
- En-Suite Primary Bedroom
Laundry
- Laundry on main level
- Front Loading Dryer
- Front Loading Washer
Outdoor Features
- Deck
- Shed
- Porch
Schools
- Hainesport Elementary And Middle School
- Rancocas Valley Regional High School
Utilities
- Cooling System Mounted In Outer Wall Opening
- Radiator
- Electric Water Heater
Community Details
- No Home Owners Association
Listing and Financial Details
- Tax Lot 00004
- Assessor Parcel Number 16-00091-00004
Ownership History
Purchase Details
Home Financials for this Owner
Home Financials are based on the most recent Mortgage that was taken out on this home.Purchase Details
Home Financials for this Owner
Home Financials are based on the most recent Mortgage that was taken out on this home.Purchase Details
Home Financials for this Owner
Home Financials are based on the most recent Mortgage that was taken out on this home.Purchase Details
Home Financials for this Owner
Home Financials are based on the most recent Mortgage that was taken out on this home.Purchase Details
Similar Homes in Hainesport, NJ
Home Values in the Area
Average Home Value in this Area
Purchase History
| Date | Buyer | Sale Price | Title Company |
|---|---|---|---|
| Moats Jessica A | $206,000 | Foundation Title | |
| Schiffhauer Karen R | $250,000 | Foundation Title | |
| Forrest Robert R | $260,000 | New Jersey Title Ins Co | |
| Bowen David P | -- | -- | |
| Bowen David P | $108,000 | Settlers Title Agency Lp |
Mortgage History
| Date | Status | Borrower | Loan Amount |
|---|---|---|---|
| Open | Moats Jessica A | $208,080 | |
| Previous Owner | Schiffhauer Karen R | $220,797 | |
| Previous Owner | Schiffhauer Karen R | $212,500 | |
| Previous Owner | Forrest Robert R | $111,700 | |
| Previous Owner | Forrest Robert R | $146,194 | |
| Previous Owner | Forrest Robert R | $115,000 | |
| Previous Owner | Bowen David P | $54,500 | |
| Previous Owner | Bowen David | $117,600 | |
| Previous Owner | Bowen David | $14,700 |
Property History
| Date | Event | Price | Change | Sq Ft Price |
|---|---|---|---|---|
| 04/12/2022 04/12/22 | Sold | $315,500 | 0.0% | $180 / Sq Ft |
| 02/01/2022 02/01/22 | Pending | -- | -- | -- |
| 02/01/2022 02/01/22 | Price Changed | $315,500 | +10.4% | $180 / Sq Ft |
| 01/27/2022 01/27/22 | For Sale | $285,900 | +38.8% | $163 / Sq Ft |
| 03/29/2018 03/29/18 | Sold | $206,000 | -5.5% | $118 / Sq Ft |
| 02/28/2018 02/28/18 | Price Changed | $218,000 | -6.4% | $125 / Sq Ft |
| 01/15/2018 01/15/18 | Pending | -- | -- | -- |
| 10/09/2017 10/09/17 | Price Changed | $233,000 | -2.1% | $133 / Sq Ft |
| 09/08/2017 09/08/17 | For Sale | $238,000 | -- | $136 / Sq Ft |
Tax History Compared to Growth
Tax History
| Year | Tax Paid | Tax Assessment Tax Assessment Total Assessment is a certain percentage of the fair market value that is determined by local assessors to be the total taxable value of land and additions on the property. | Land | Improvement |
|---|---|---|---|---|
| 2024 | $5,047 | $197,700 | $50,400 | $147,300 |
| 2023 | $5,047 | $197,700 | $50,400 | $147,300 |
| 2022 | $4,952 | $197,700 | $50,400 | $147,300 |
| 2021 | $4,952 | $197,700 | $50,400 | $147,300 |
| 2020 | $4,903 | $197,700 | $50,400 | $147,300 |
| 2019 | $4,838 | $197,700 | $50,400 | $147,300 |
| 2018 | $4,699 | $197,700 | $50,400 | $147,300 |
| 2017 | $4,398 | $197,700 | $50,400 | $147,300 |
| 2016 | $4,297 | $197,700 | $50,400 | $147,300 |
| 2015 | $4,198 | $197,700 | $50,400 | $147,300 |
| 2014 | $3,955 | $197,700 | $50,400 | $147,300 |
Agents Affiliated with this Home
-

Seller's Agent in 2022
Andrew Pandiscia
Keller Williams Realty - Washington Township
-
Cristin Holloway

Buyer's Agent in 2022
Cristin Holloway
EXP Realty, LLC
(609) 234-6877
499 Total Sales
-
Charlene Lewis

Seller's Agent in 2018
Charlene Lewis
Moon Dog Management LLC
(609) 283-2180
39 Total Sales
-
April Wenger

Buyer's Agent in 2018
April Wenger
Key Properties Real Estate
(856) 220-1605
61 Total Sales
Map
Source: Bright MLS
MLS Number: NJBL2015796
APN: 16-00091-0000-00004
- 1611 Marne Hwy
- 1631 Albert St
- 509 Lumberton Rd
- 307 Broad St
- 8 Adams Ln
- 1476 Route 38 Unit 8
- 1 Longfellow Ln
- 8 Cove Ct
- 1220 Woolman Ln
- 11 Bancroft Ln
- 19 Prickett Ln
- 3 Prickett Ln
- 10 Delaware Ave
- 1312 & 1316 Route 38
- 1310 Route 38
- 22 Millway Rd
- 11 S Hunterdon Ave
- 336 Washington St
- 277 Holeman St
- 14 Ross St
- 104 Lumberton Rd
- 102 Lumberton Rd Unit N4
- 102 Lumberton Rd Unit 2
- 102 Lumberton Rd
- 102 Hainesport Lumberton Rd
- 102 Lumberton Rd Unit 1
- 102 Lumberton Rd Unit 3
- 102 Lumberton Rd Unit 4
- 107 Lumberton Rd
- 103 Lumberton Rd
- 200 Lumberton Rd
- 202 Lumberton Rd
- 111 Lumberton Rd
- 115 Lumberton Rd
- 15 Lumberton Rd
- 203 Lumberton Rd
- 11 Lumberton Rd
- 207 Lumberton Rd
- 209 Lumberton Rd
- 204 Haines Ave
