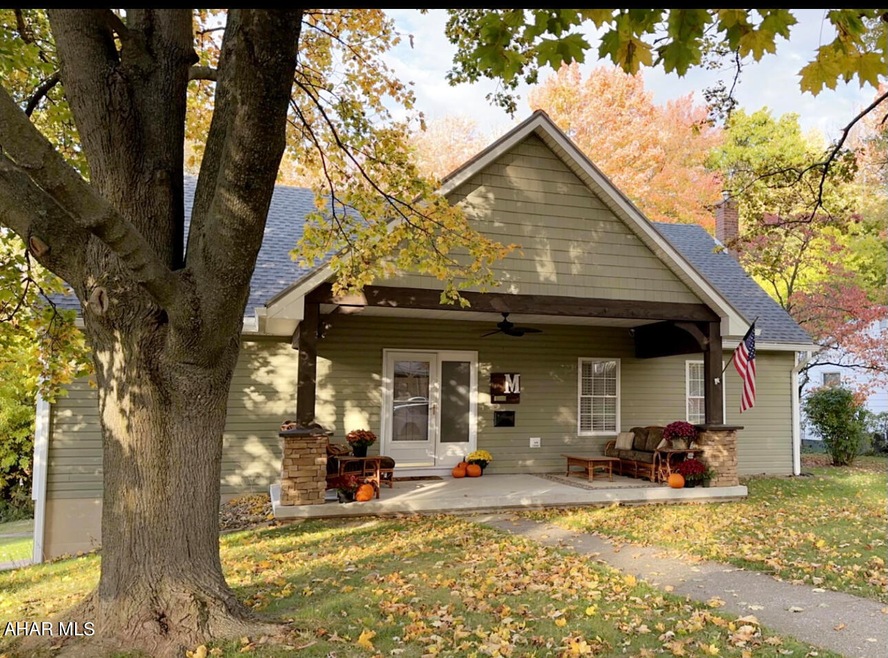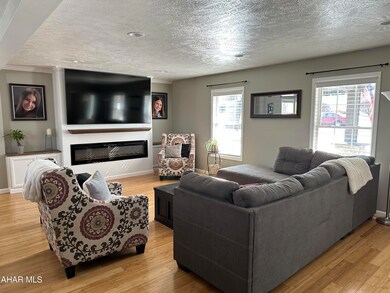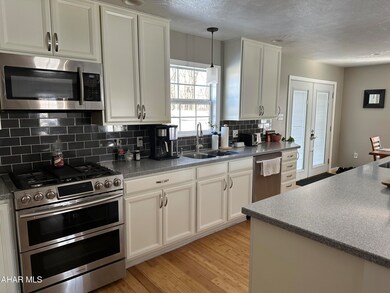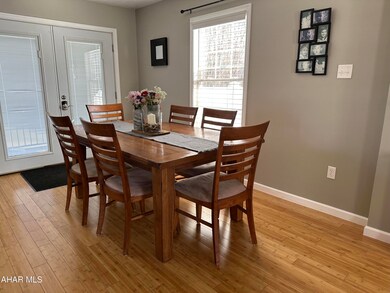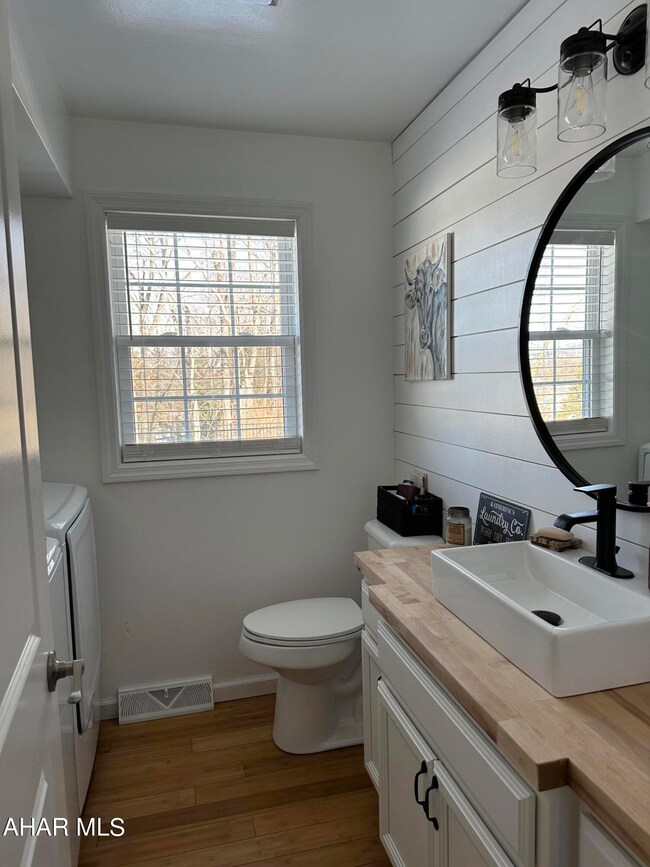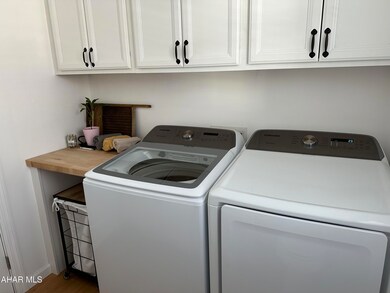
104 Lyndale Rd Altoona, PA 16602
Highland Park NeighborhoodEstimated Value: $213,000 - $398,000
Highlights
- Heated In Ground Pool
- Deck
- No HOA
- Cape Cod Architecture
- Bamboo Flooring
- Covered patio or porch
About This Home
As of March 2023Newly updated and remodeled home in the Highland Park neighborhood. Move right in to this fantastic home. It boasts of three bedrooms, one being the master on the first floor it's own custom tub and walk-in shower. Two large bedrooms are on the second floor with a full bath. The living room, kitchen, and dining room are open concept with bamboo floors throughought. Off of the kitchen is a small office area along with a half bath and laundry area. In the basement you'll find a homey living space, kitchenette, and another 3/4 bathroom. Outside you will find the perfect place to entertain in the fenced in backyard. With a back porch that leads down to a heated inground pool (new liner in 2022) and patio area with a firepit and planters. Off of the other side of the porch you will find a private hot tub area. An electric hidden dog fence has also been installed around the property.
The roof, furnace, instant water heater, 200 amp electric service have all been replaced since 2017. New carpet and paint throughout as well.
Last Agent to Sell the Property
Radiate Real Estate, LLC License #RS278395 Listed on: 01/30/2023
Home Details
Home Type
- Single Family
Est. Annual Taxes
- $3,675
Lot Details
- 10,454 Sq Ft Lot
- Back Yard Fenced
- Level Lot
Parking
- 2 Car Attached Garage
- Carport
Home Design
- Cape Cod Architecture
- Block Foundation
- Shingle Roof
- Metal Roof
- Vinyl Siding
Interior Spaces
- 2-Story Property
- Ceiling Fan
- Wood Burning Fireplace
- Electric Fireplace
- Insulated Windows
- Property Views
- Finished Basement
Kitchen
- Eat-In Kitchen
- Oven
- Range
- Microwave
- Dishwasher
Flooring
- Bamboo
- Carpet
- Ceramic Tile
Bedrooms and Bathrooms
- 3 Bedrooms
- Walk-In Closet
Laundry
- Dryer
- Washer
Attic
- Storage In Attic
- Unfinished Attic
Pool
- Heated In Ground Pool
- Spa
Outdoor Features
- Deck
- Covered patio or porch
Utilities
- Forced Air Heating and Cooling System
- Heating System Uses Natural Gas
Community Details
- No Home Owners Association
- Highland Park Subdivision
Listing and Financial Details
- Assessor Parcel Number 01.14-25..-080.00-000
Ownership History
Purchase Details
Home Financials for this Owner
Home Financials are based on the most recent Mortgage that was taken out on this home.Purchase Details
Home Financials for this Owner
Home Financials are based on the most recent Mortgage that was taken out on this home.Similar Homes in Altoona, PA
Home Values in the Area
Average Home Value in this Area
Purchase History
| Date | Buyer | Sale Price | Title Company |
|---|---|---|---|
| Brumbaugh Taylor L | $375,000 | -- | |
| Moyer Katie | $135,000 | None Available |
Mortgage History
| Date | Status | Borrower | Loan Amount |
|---|---|---|---|
| Open | Brumbaugh Taylor L | $300,000 | |
| Previous Owner | Moyer George G | $25,000 | |
| Previous Owner | Moyer Katie | $179,200 | |
| Previous Owner | Moyer Katie | $128,250 |
Property History
| Date | Event | Price | Change | Sq Ft Price |
|---|---|---|---|---|
| 03/06/2023 03/06/23 | Sold | $375,000 | 0.0% | $163 / Sq Ft |
| 02/01/2023 02/01/23 | Pending | -- | -- | -- |
| 01/30/2023 01/30/23 | For Sale | $375,000 | -- | $163 / Sq Ft |
Tax History Compared to Growth
Tax History
| Year | Tax Paid | Tax Assessment Tax Assessment Total Assessment is a certain percentage of the fair market value that is determined by local assessors to be the total taxable value of land and additions on the property. | Land | Improvement |
|---|---|---|---|---|
| 2025 | $3,491 | $182,800 | $27,500 | $155,300 |
| 2024 | $2,760 | $163,300 | $27,500 | $135,800 |
| 2023 | $2,512 | $0 | $0 | $0 |
| 2022 | $2,475 | $160,400 | $27,500 | $132,900 |
| 2021 | $2,475 | $160,400 | $27,500 | $132,900 |
| 2020 | $2,471 | $160,400 | $27,500 | $132,900 |
| 2019 | $2,415 | $160,400 | $27,500 | $132,900 |
| 2018 | $2,346 | $160,400 | $27,500 | $132,900 |
| 2017 | $8,844 | $139,800 | $27,500 | $112,300 |
| 2016 | $627 | $19,570 | $1,610 | $17,960 |
| 2015 | $627 | $19,570 | $1,610 | $17,960 |
| 2014 | $627 | $19,570 | $1,610 | $17,960 |
Agents Affiliated with this Home
-
Katie Moyer
K
Seller's Agent in 2023
Katie Moyer
Radiate Real Estate, LLC
(814) 207-1874
5 in this area
67 Total Sales
-
Jannell Wilt

Buyer's Agent in 2023
Jannell Wilt
RE/MAX
(814) 932-2119
8 in this area
149 Total Sales
Map
Source: Allegheny Highland Association of REALTORS®
MLS Number: 71252
APN: 01-04170640
- 4221-4231 4th Ave
- 201 Ruskin Dr
- 205 Ruskin Dr
- 305 Ridge Ave
- 316 Ridge Ave
- 116 Aldrich Ave
- 106 Union Ave
- 213 Milton Ave
- 526 Morningside Ave
- 201 52nd St
- 3405 Crescent Rd
- 3305 Baker Ct
- 307 Longfellow Ave
- 5 Log Cabin Ct
- 3933-35 Walnut Ave
- 3600 Oak Ave Unit 6
- 3315 Broad Ave
- 425 Bellview St Unit 27
- 3324-3326 6th Ave
- 200 Dewey St Unit 2
