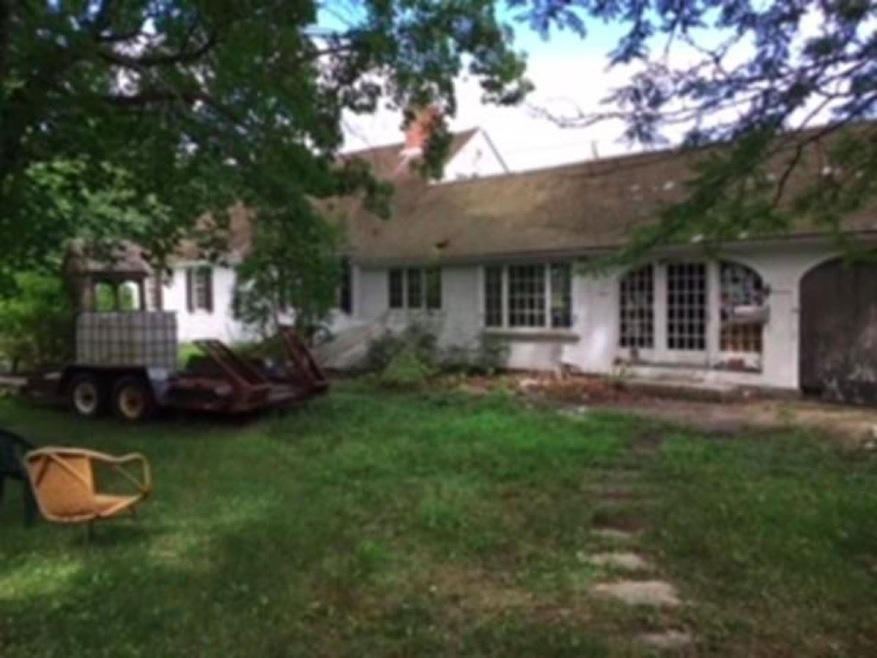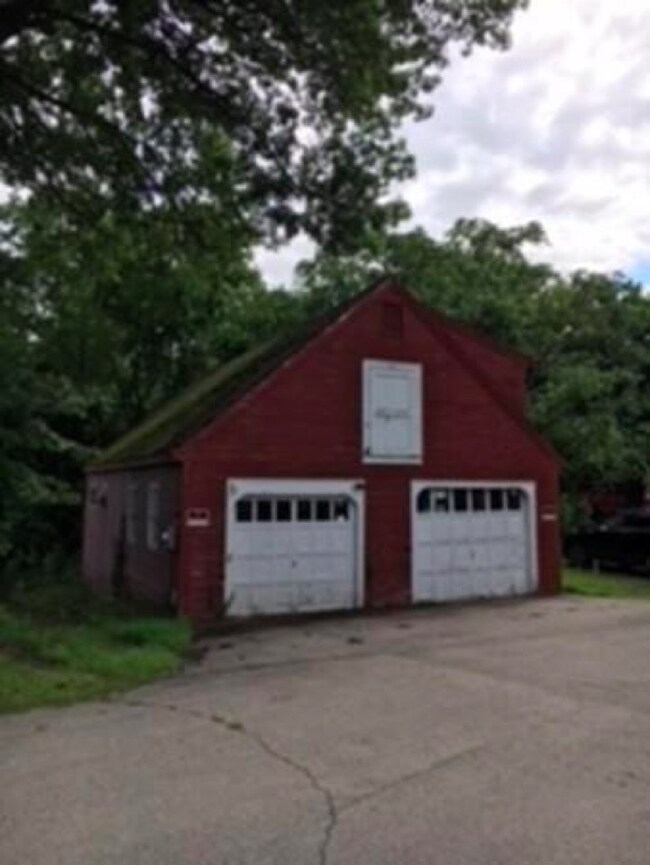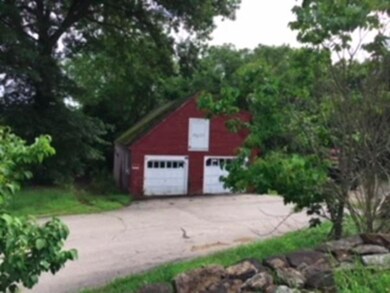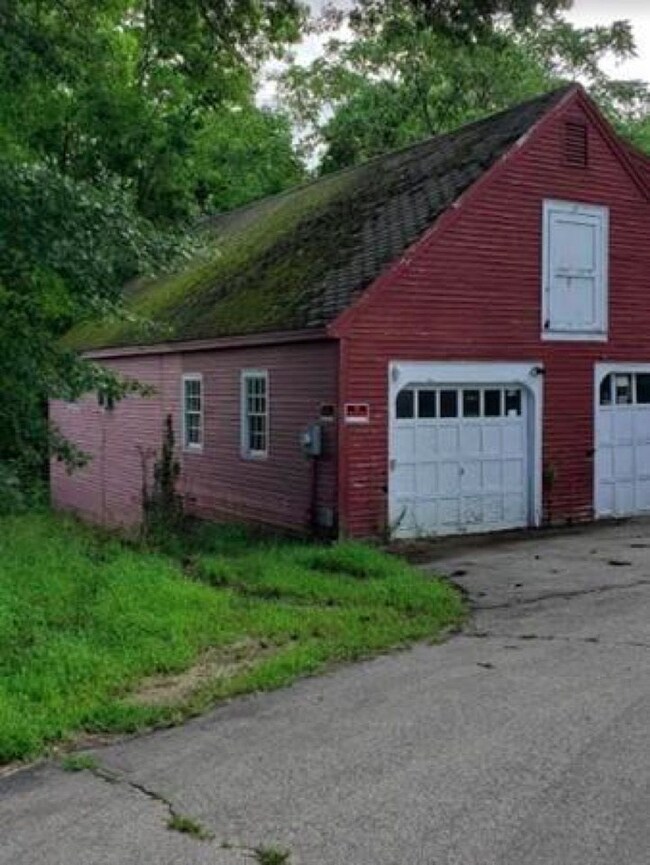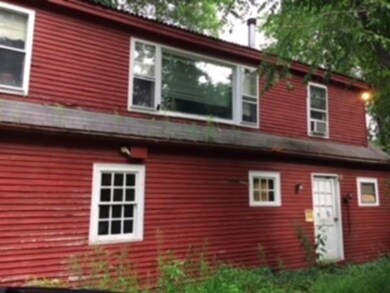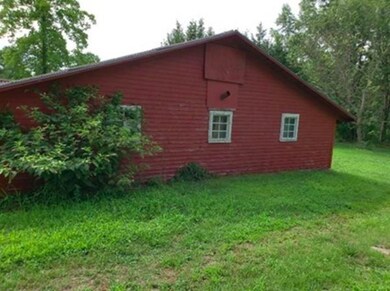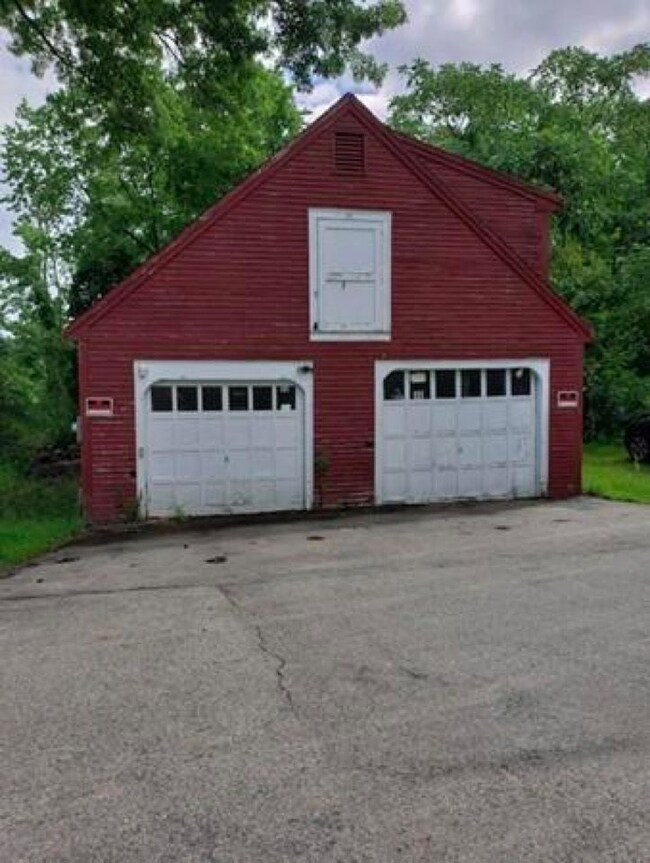
104 Main St Dunstable, MA 01827
Highlights
- 59 Acre Lot
- Cape Cod Architecture
- Attached Garage
- Groton Dunstable Regional High School Rated A
- Farm
- Interior Lot
About This Home
As of December 2019Developers opportunity to create a beautiful subdivision in the heart of Dunstable. 77 Acre site with an exciting cape style home, detached barn and several outbuildings. Property is being sold in its current condition with a reasonable timeline allowed for the buyer to obtain town approvals. Proposed plans attached to Documents, additional proposed plans available.There are two parcels. 59 acres that includes the house and out buildings with half of the land beyond the power lines on this parcel and one additional parcel that is 18 acres totaling 77 acres.
Last Agent to Sell the Property
Keller Williams Realty North Central License #052586 Listed on: 12/17/2018

Last Buyer's Agent
Keller Williams Realty North Central License #052586 Listed on: 12/17/2018

Home Details
Home Type
- Single Family
Est. Annual Taxes
- $7,853
Year Built
- Built in 1900
Lot Details
- 59 Acre Lot
- Interior Lot
- Lot Sloped Up
- Property is zoned B3
Home Design
- Cape Cod Architecture
- Farmhouse Style Home
- Poured Concrete
- Wood Frame Construction
- Wood Shingle Roof
- Wood Siding
Interior Spaces
- 2,043 Sq Ft Home
- 1-Story Property
Bedrooms and Bathrooms
- 4 Bedrooms
- 2 Full Bathrooms
Basement
- Basement Fills Entire Space Under The House
- Interior Basement Entry
Parking
- Attached Garage
- Off-Street Parking
Farming
- Farm
Utilities
- Forced Air Heating System
- Heating System Uses Oil
- Private Water Source
- Oil Water Heater
- Private Sewer
Listing and Financial Details
- Tax Block 0004
Ownership History
Purchase Details
Home Financials for this Owner
Home Financials are based on the most recent Mortgage that was taken out on this home.Similar Homes in Dunstable, MA
Home Values in the Area
Average Home Value in this Area
Purchase History
| Date | Type | Sale Price | Title Company |
|---|---|---|---|
| Deed | $800,000 | None Available |
Property History
| Date | Event | Price | Change | Sq Ft Price |
|---|---|---|---|---|
| 12/31/2019 12/31/19 | Sold | $800,000 | 0.0% | $392 / Sq Ft |
| 12/20/2019 12/20/19 | Sold | $800,000 | -20.0% | $392 / Sq Ft |
| 06/25/2019 06/25/19 | Pending | -- | -- | -- |
| 05/20/2019 05/20/19 | For Sale | $1,000,000 | +25.0% | $489 / Sq Ft |
| 04/12/2019 04/12/19 | Off Market | $800,000 | -- | -- |
| 04/12/2019 04/12/19 | Pending | -- | -- | -- |
| 01/16/2019 01/16/19 | Pending | -- | -- | -- |
| 01/16/2019 01/16/19 | Off Market | $800,000 | -- | -- |
| 01/16/2019 01/16/19 | Pending | -- | -- | -- |
| 12/17/2018 12/17/18 | For Sale | $1,000,000 | 0.0% | $489 / Sq Ft |
| 11/05/2018 11/05/18 | Price Changed | $1,000,000 | -16.7% | $489 / Sq Ft |
| 10/05/2018 10/05/18 | For Sale | $1,200,000 | -- | $587 / Sq Ft |
Tax History Compared to Growth
Tax History
| Year | Tax Paid | Tax Assessment Tax Assessment Total Assessment is a certain percentage of the fair market value that is determined by local assessors to be the total taxable value of land and additions on the property. | Land | Improvement |
|---|---|---|---|---|
| 2025 | $16,971 | $1,234,288 | $225,788 | $1,008,500 |
| 2024 | $10,182 | $729,356 | $208,856 | $520,500 |
| 2023 | $10,397 | $694,540 | $209,540 | $485,000 |
| 2022 | $8,140 | $533,783 | $209,483 | $324,300 |
| 2021 | $7,996 | $487,286 | $190,986 | $296,300 |
| 2020 | $7,889 | $468,486 | $190,986 | $277,500 |
| 2019 | $7,973 | $467,346 | $189,846 | $277,500 |
| 2018 | $7,853 | $447,734 | $187,934 | $259,800 |
| 2017 | $7,583 | $445,521 | $187,421 | $258,100 |
| 2016 | $7,485 | $452,251 | $178,651 | $273,600 |
| 2015 | $7,768 | $464,336 | $151,236 | $313,100 |
| 2014 | $7,323 | $464,393 | $151,293 | $313,100 |
Agents Affiliated with this Home
-
Daniel Loring

Seller's Agent in 2019
Daniel Loring
Keller Williams Realty North Central
(978) 877-8001
232 Total Sales
Map
Source: PrimeMLS
MLS Number: 4730635
APN: DUNS-000021-000004
- 295 Forest St
- 14 Strawberry Bank Rd Unit 1
- 310 Brook Village Rd Unit U26
- 6 Snow Cir Unit 6
- 7 Saint James Place Unit 16
- 11 St James Place Unit 11
- 473 High St
- 57 Green Heron Ln Unit U65
- 4 Linwood Ln
- 28 Emerald St
- 38 Georgetown Dr
- 12 Mountain Laurels Dr Unit 402
- 12 Mountain Laurels Dr Unit 407
- 59 Emerald St
- 58 Hawthorne Village Rd Unit U419
- 14 Mountain Laurels Dr Unit 301
- 16 Mountain Laurels Dr Unit 303
- 16 Mountain Laurels Dr Unit 402
- 43 Frost Rd
- 10 Village Ln Unit 21
