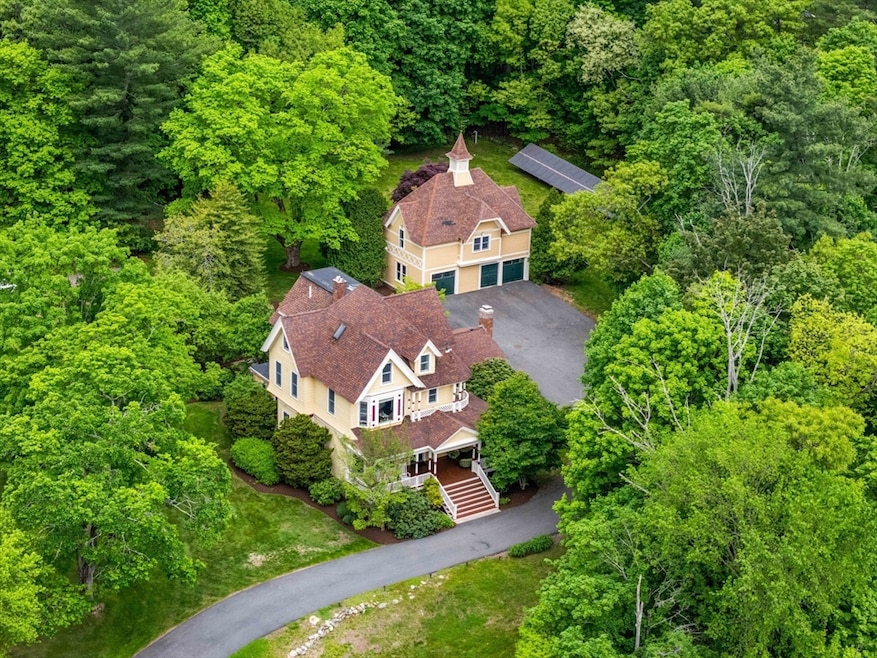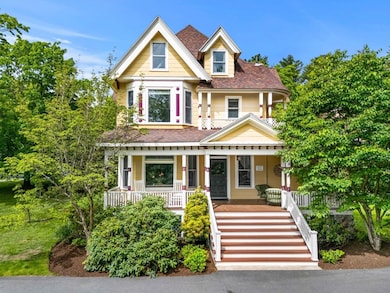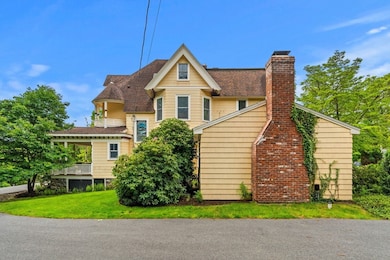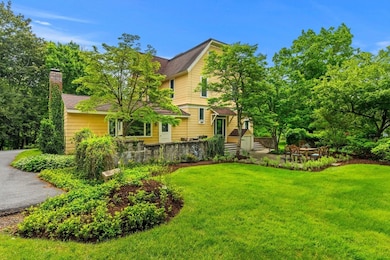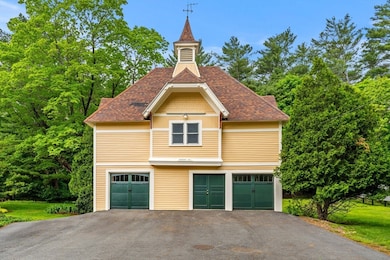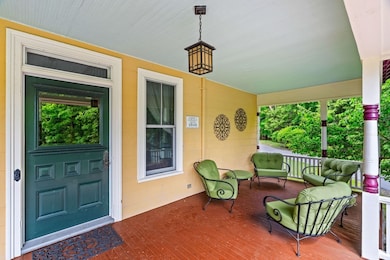104 Main St Topsfield, MA 01983
Estimated payment $8,380/month
Highlights
- Hot Property
- Golf Course Community
- Solar Power System
- Proctor Elementary School Rated A-
- Barn or Stable
- 2.53 Acre Lot
About This Home
Welcome home to this stunning 6-bedroom, 3-bathroom Victorian masterpiece nestled on 2.53 private, beautifully landscaped acres in the heart of Topsfield's historic district. A perfect blend of timeless elegance and modern comfort, this home offers over 4,200 square feet of living space across three meticulously maintained levels. Step inside to discover soaring ceilings, intricate woodwork, original period details, and gleaming hardwood floors throughout. The detached carriage house further extends the property’s versatility, offering a two-car garage on the ground level and two finished bonus rooms above—perfect for a home office, studio, guest suite, or additional living space for extended family. Modern efficiency is seamlessly integrated with the addition of solar panels. Located within walking distance of downtown, the elementary school, and the Topsfield Rail Trail, this property offers timeless elegance and everyday convenience.
Open House Schedule
-
Saturday, May 31, 202511:00 am to 1:00 pm5/31/2025 11:00:00 AM +00:005/31/2025 1:00:00 PM +00:00Add to Calendar
-
Sunday, June 01, 202511:00 am to 1:00 pm6/1/2025 11:00:00 AM +00:006/1/2025 1:00:00 PM +00:00Add to Calendar
Home Details
Home Type
- Single Family
Est. Annual Taxes
- $13,587
Year Built
- Built in 1898
Lot Details
- 2.53 Acre Lot
- Property fronts an easement
- Near Conservation Area
- Landscaped Professionally
- Garden
- Property is zoned CR
Parking
- 2 Car Detached Garage
- Parking Storage or Cabinetry
- Garage Door Opener
- Shared Driveway
- Open Parking
Home Design
- Victorian Architecture
- Stone Foundation
- Plaster Walls
- Frame Construction
- Spray Foam Insulation
- Blown-In Insulation
- Shingle Roof
- Rubber Roof
- Stone
Interior Spaces
- 4,263 Sq Ft Home
- Wired For Sound
- Crown Molding
- Sheet Rock Walls or Ceilings
- Skylights
- Recessed Lighting
- Decorative Lighting
- Light Fixtures
- Insulated Windows
- Bay Window
- Pocket Doors
- Insulated Doors
- Family Room with Fireplace
- 2 Fireplaces
- Living Room with Fireplace
- Storm Doors
Kitchen
- Oven
- Stove
- Cooktop with Range Hood
- Microwave
- ENERGY STAR Qualified Refrigerator
- Freezer
- ENERGY STAR Qualified Dishwasher
- Stainless Steel Appliances
- Kitchen Island
- Solid Surface Countertops
Flooring
- Wood
- Wall to Wall Carpet
- Ceramic Tile
- Vinyl
Bedrooms and Bathrooms
- 6 Bedrooms
- Primary bedroom located on second floor
- Custom Closet System
- Linen Closet
- 3 Full Bathrooms
- Double Vanity
- Low Flow Toliet
- Soaking Tub
- Shower Only
- Separate Shower
Laundry
- Laundry on main level
- Dryer
- ENERGY STAR Qualified Washer
Unfinished Basement
- Basement Fills Entire Space Under The House
- Interior Basement Entry
- Block Basement Construction
Eco-Friendly Details
- Energy-Efficient Thermostat
- Integrated Pest Management
- Solar Power System
Outdoor Features
- Bulkhead
- Patio
- Exterior Lighting
- Outdoor Gas Grill
- Porch
Schools
- Proctor Elementary School
- Masco Middle School
- Masco High School
Utilities
- Window Unit Cooling System
- 7 Heating Zones
- Heating System Uses Oil
- Baseboard Heating
- 200+ Amp Service
- 110 Volts
- Water Heater
- Private Sewer
- High Speed Internet
- Cable TV Available
Additional Features
- Property is near schools
- Barn or Stable
Listing and Financial Details
- Home warranty included in the sale of the property
- Assessor Parcel Number M:0032 B:0109 L:,3694160
Community Details
Recreation
- Golf Course Community
- Park
- Jogging Path
- Bike Trail
Additional Features
- No Home Owners Association
- Shops
Map
Home Values in the Area
Average Home Value in this Area
Tax History
| Year | Tax Paid | Tax Assessment Tax Assessment Total Assessment is a certain percentage of the fair market value that is determined by local assessors to be the total taxable value of land and additions on the property. | Land | Improvement |
|---|---|---|---|---|
| 2025 | $13,587 | $906,400 | $402,400 | $504,000 |
| 2024 | $13,315 | $906,400 | $402,400 | $504,000 |
Property History
| Date | Event | Price | Change | Sq Ft Price |
|---|---|---|---|---|
| 05/28/2025 05/28/25 | For Sale | $1,295,000 | -- | $304 / Sq Ft |
Source: MLS Property Information Network (MLS PIN)
MLS Number: 73381429
APN: TOPS-000032-000109
- 12 Arrowhead Rd
- 33 Great Hill Dr
- 99 Washington St
- 2 Woodbrier Rd
- 4 Rowley Rd
- 20 Stagecoach Rd
- 21 Winsor Ln
- 55 Campmeeting Rd
- 14 Alderbrook Dr
- 38-A Pinehurst Dr
- One Ruby Cir
- 24 Pinehurst Dr
- 333 Perkins Row
- Lot 3 Pearl Way
- 4 Pearl Way
- Lot 1 Pearl Way
- 6 Hood Farm Rd
- 37 East St
- 437 Linebrook Rd
- 400 Linebrook Rd
