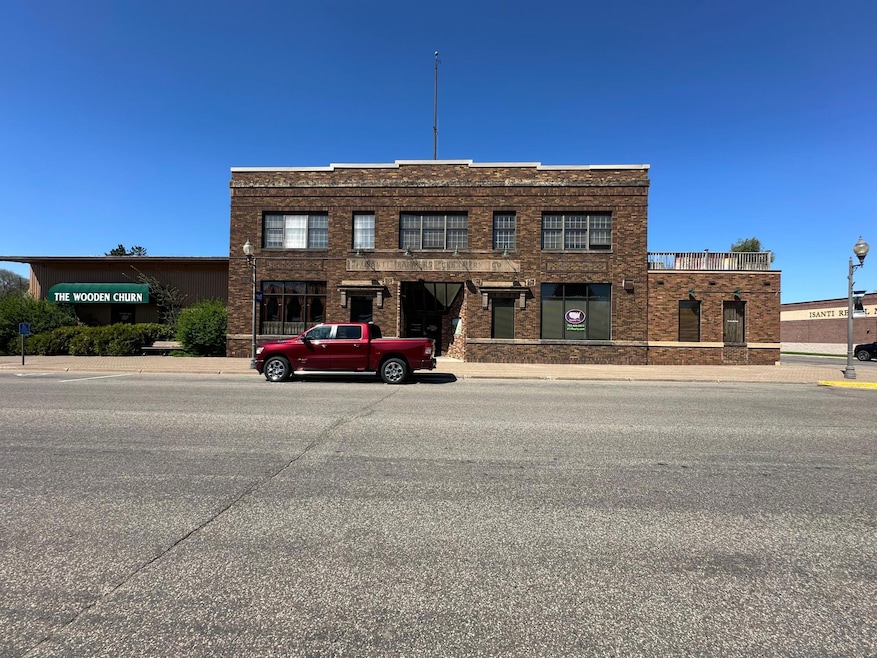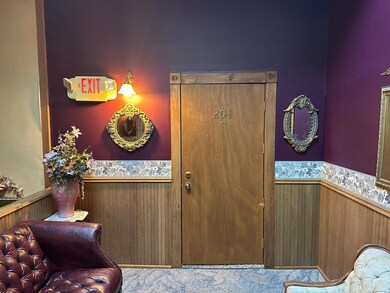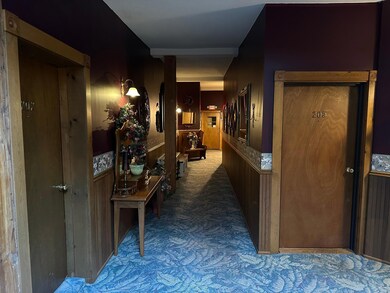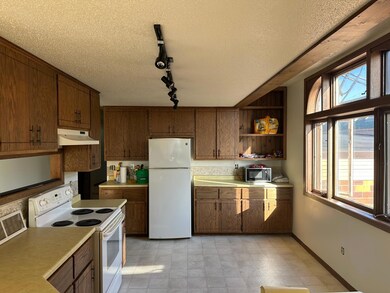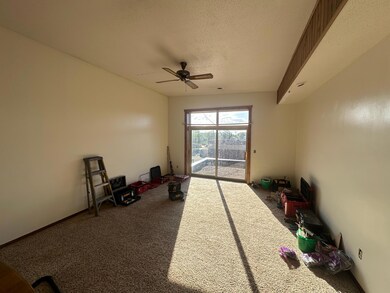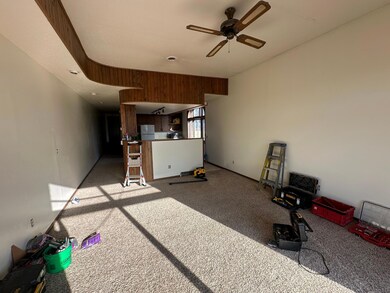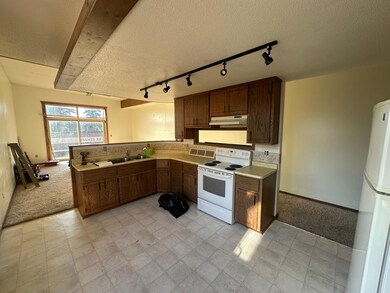104 Main St W Unit 204 Isanti, MN 55040
2
Beds
1
Bath
950
Sq Ft
0.64
Acres
Highlights
- No HOA
- Living Room
- Forced Air Heating and Cooling System
About This Home
Welcome to the historic Isanti Creamery Apartments! This is one of six units in the building. You won't find any other apartments that feel like a downtown loft with 12' ceilings and grand windows overlooking Main St. This unit has an expansive kitchen and living room that leads out to the future rooftop deck.
Property Details
Home Type
- Multi-Family
Year Built
- Built in 1925
Home Design
- Apartment
Interior Spaces
- 950 Sq Ft Home
- 2-Story Property
- Living Room
- Range
- Basement
Bedrooms and Bathrooms
- 2 Bedrooms
- 1 Full Bathroom
Additional Features
- Lot Dimensions are 202 x 140
- Forced Air Heating and Cooling System
Community Details
- No Home Owners Association
- Original Townsite Isanti Subdivision
Listing and Financial Details
- Property Available on 7/15/25
- The owner pays for gas, trash collection, water
Map
Source: NorthstarMLS
MLS Number: 6748263
Nearby Homes
- 500 Elizabeth St SW
- 205 Broadway St SE
- 505 N Brookview Ln SW
- 604 N Brookview Ln SW
- 6 Buckskin Blvd SE
- XXXX Broadway St SE
- XXX Broadway St SE
- 714 N Brookview Ln SW
- 30 Buckskin Blvd SE
- 216 Richard Ave SE
- 417 Whiskey Rd SW
- 610 Whiskey Rd NW Unit 125
- 610 Whiskey Rd NW Unit 115
- 419 Cardinal Ct
- 783 Park Brook Rd NW
- 0000 6th Ave SE
- 739 Park Brook Rd NW
- 747 Park Brook Rd NW
- XXXX Oakwood St NE
- 415 Hillock St Ave NE
- 104 Main St W Unit 206
- 200 Heritage Blvd NE
- 308 SW Whiskey Rd
- 760 Park Brook Rd NW
- 813 Cedar St SW
- 810 NE 7th Ave
- 203 22nd Ave SE
- 2163 Cleveland Way S
- 1920 Old Main St S
- 601 17th Ave SW
- 600 13th Ave SW
- 1155 Dellwood St S
- 1185 Main St S
- 1000 Opportunity Blvd S
- 1900 6th Ln SE
- 2339 8th Ln SE
- 1909 6th Ln SE
- 141 Birch St N
- 307 Redwood St N
- 655 Moon Lake Dr NE
