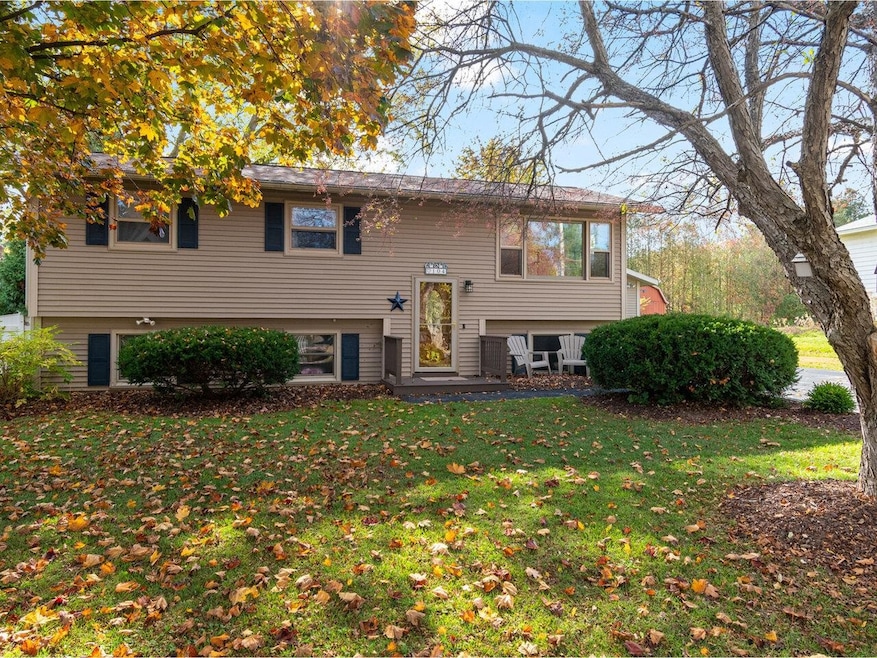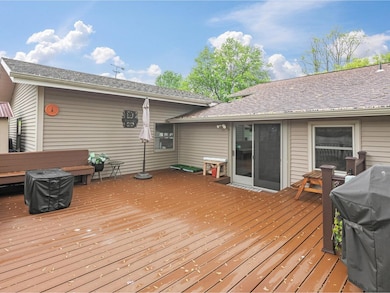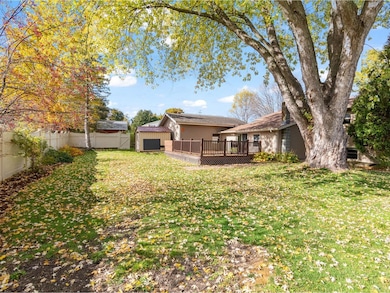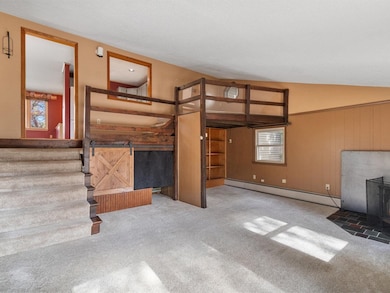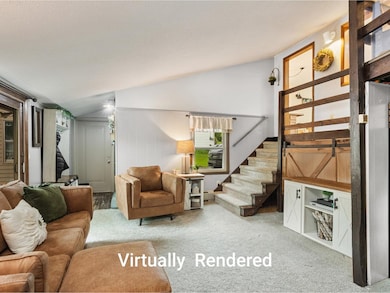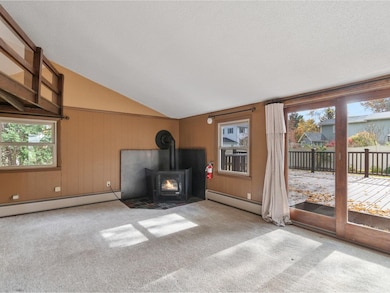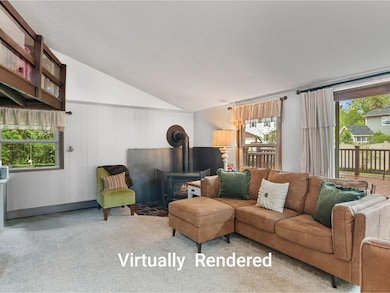104 Marsett Rd Shelburne, VT 05482
Estimated payment $3,200/month
Highlights
- Deck
- Recreation Room
- Raised Ranch Architecture
- Shelburne Community School Rated A-
- Vaulted Ceiling
- Wood Flooring
About This Home
Set just minutes from Shelburne Village, this move-in-ready home offers comfort, flexibility, and plenty of room to grow. With over 2,100 square feet of finished space, the layout is designed for modern living with space to relax, work, and gather. The main level features a sunny eat-in kitchen, hardwood floors, and three bedrooms tucked quietly away for privacy. A few steps down, the spacious living room steals the show with its vaulted ceilings, cozy lofted nook, and sliding glass doors that open to a large back deck and private, tree-lined yard—perfect for dining outdoors or simply relaxing in the sun. The lower level adds versatility with a second full bath, generous den, and two additional rooms ideal for an office, guest space, or playroom. An attached two-car garage provides convenience, while recent updates including a new roof means the heavy lifting is done. Located in one of Shelburne’s most sought-after neighborhoods, this home is just minutes from the Shelburne Community School, the town beach, the Museum, and the vibrant village center.
Listing Agent
Coldwell Banker Hickok and Boardman Brokerage Phone: 802-863-1500 License #082.0007736 Listed on: 06/03/2025

Home Details
Home Type
- Single Family
Est. Annual Taxes
- $6,740
Year Built
- Built in 1966
Lot Details
- 0.29 Acre Lot
- Interior Lot
Parking
- 2 Car Garage
Home Design
- Raised Ranch Architecture
- Concrete Foundation
- Vinyl Siding
Interior Spaces
- Property has 1 Level
- Vaulted Ceiling
- Mud Room
- Living Room
- Combination Kitchen and Dining Room
- Recreation Room
- Loft
- Finished Basement
- Interior Basement Entry
- Fire and Smoke Detector
Kitchen
- Breakfast Area or Nook
- Range Hood
- Microwave
- Dishwasher
- Disposal
Flooring
- Wood
- Carpet
- Vinyl
Bedrooms and Bathrooms
- 4 Bedrooms
- 2 Full Bathrooms
Laundry
- Laundry Room
- Dryer
- Washer
Schools
- Shelburne Community Elementary And Middle School
- Champlain Valley Uhsd #15 High School
Utilities
- Baseboard Heating
- Hot Water Heating System
- 220 Volts
Additional Features
- Deck
- City Lot
Map
Home Values in the Area
Average Home Value in this Area
Tax History
| Year | Tax Paid | Tax Assessment Tax Assessment Total Assessment is a certain percentage of the fair market value that is determined by local assessors to be the total taxable value of land and additions on the property. | Land | Improvement |
|---|---|---|---|---|
| 2024 | -- | $268,500 | $106,100 | $162,400 |
| 2023 | -- | $268,500 | $106,100 | $162,400 |
| 2022 | $5,522 | $268,500 | $106,100 | $162,400 |
| 2021 | $5,521 | $267,900 | $106,100 | $161,800 |
| 2020 | $5,861 | $267,900 | $106,100 | $161,800 |
| 2019 | $5,266 | $267,900 | $106,100 | $161,800 |
| 2018 | $5,210 | $267,900 | $106,100 | $161,800 |
| 2017 | $5,561 | $265,400 | $106,100 | $159,300 |
| 2016 | $5,033 | $261,600 | $106,100 | $155,500 |
Property History
| Date | Event | Price | List to Sale | Price per Sq Ft |
|---|---|---|---|---|
| 11/15/2025 11/15/25 | Pending | -- | -- | -- |
| 10/24/2025 10/24/25 | For Sale | $499,500 | 0.0% | $236 / Sq Ft |
| 08/18/2025 08/18/25 | Off Market | $499,500 | -- | -- |
| 08/18/2025 08/18/25 | For Sale | $499,500 | 0.0% | $236 / Sq Ft |
| 08/09/2025 08/09/25 | Pending | -- | -- | -- |
| 07/21/2025 07/21/25 | Price Changed | $499,500 | -5.6% | $236 / Sq Ft |
| 07/10/2025 07/10/25 | Price Changed | $529,000 | -5.4% | $250 / Sq Ft |
| 06/17/2025 06/17/25 | Price Changed | $559,000 | -3.5% | $264 / Sq Ft |
| 06/03/2025 06/03/25 | For Sale | $579,000 | -- | $273 / Sq Ft |
Source: PrimeMLS
MLS Number: 5044290
APN: (183) 011-0104
- 77 Maplewood Dr
- 132 Covington Ln
- 1204 The Terraces
- 7253 The Terraces
- 868 Falls Rd
- 897 Falls Rd
- 925 Falls Rd Unit 2
- 925 Falls Rd Unit 3
- 925 Falls Rd Unit 4
- 1077 Falls Rd
- 148 Aspen Cir Unit 21
- 360 Acorn Ln
- 46 Bonning Way
- 6 Luke Ln
- 1295 Lime Kiln Rd
- 900 Crosswind Rd
- 20 Yacht Haven Dr
- 5272 Spear St
- 6493 Dorset St
- 1555 Spear St
