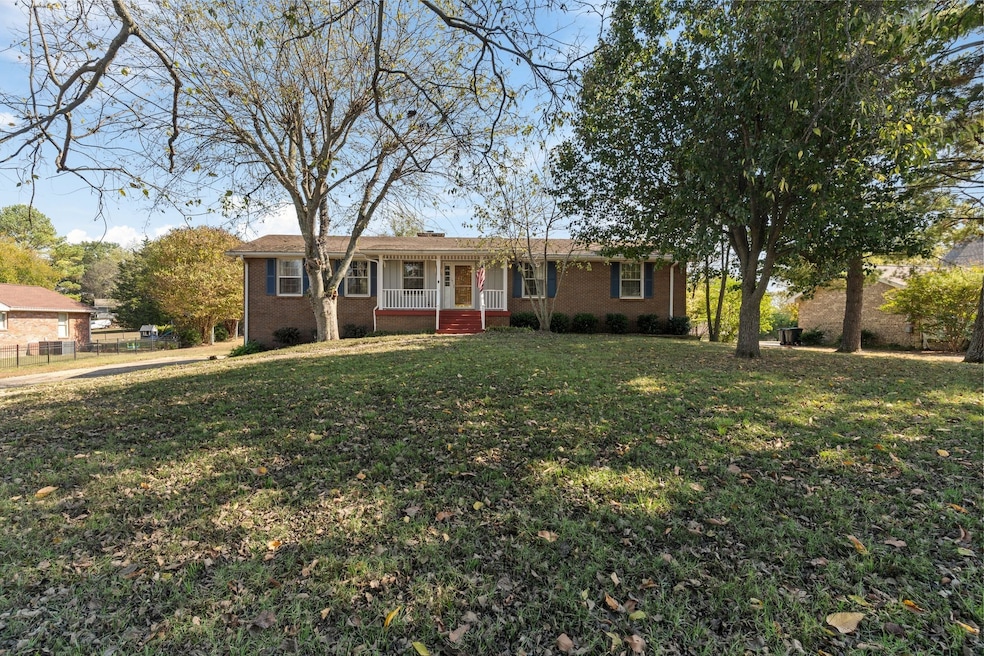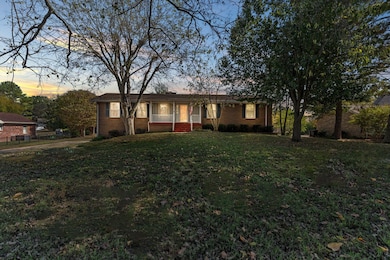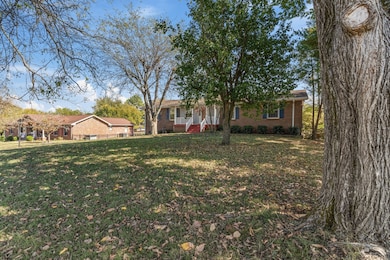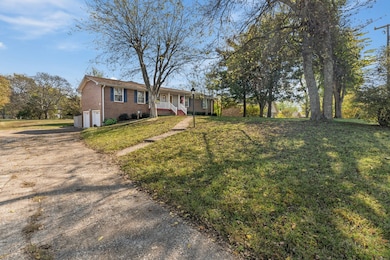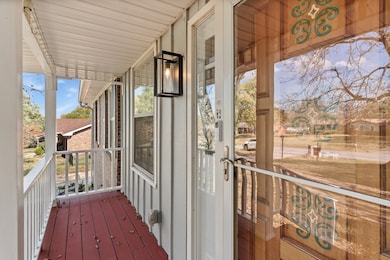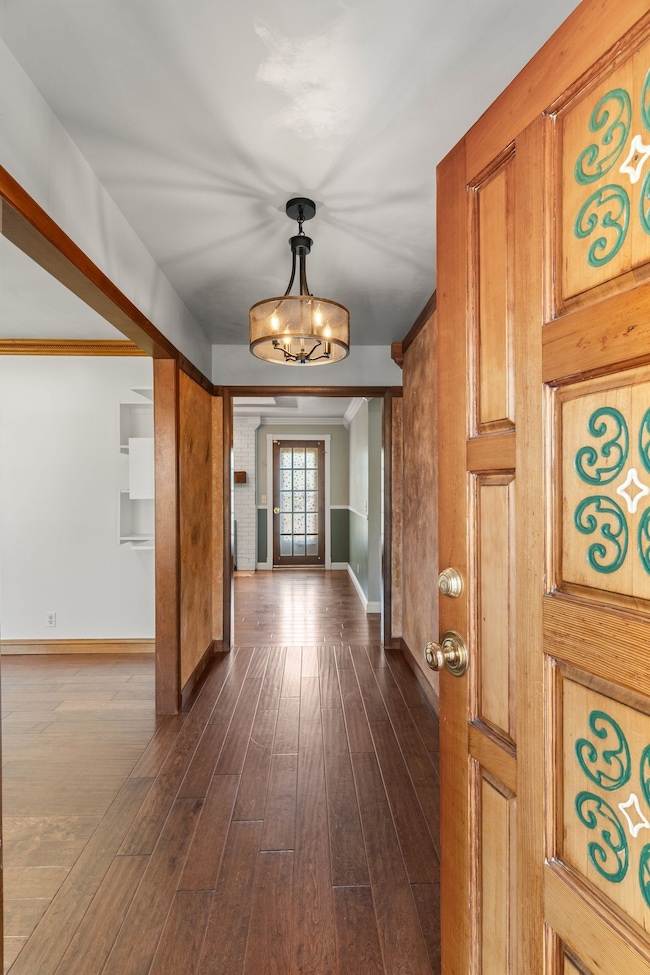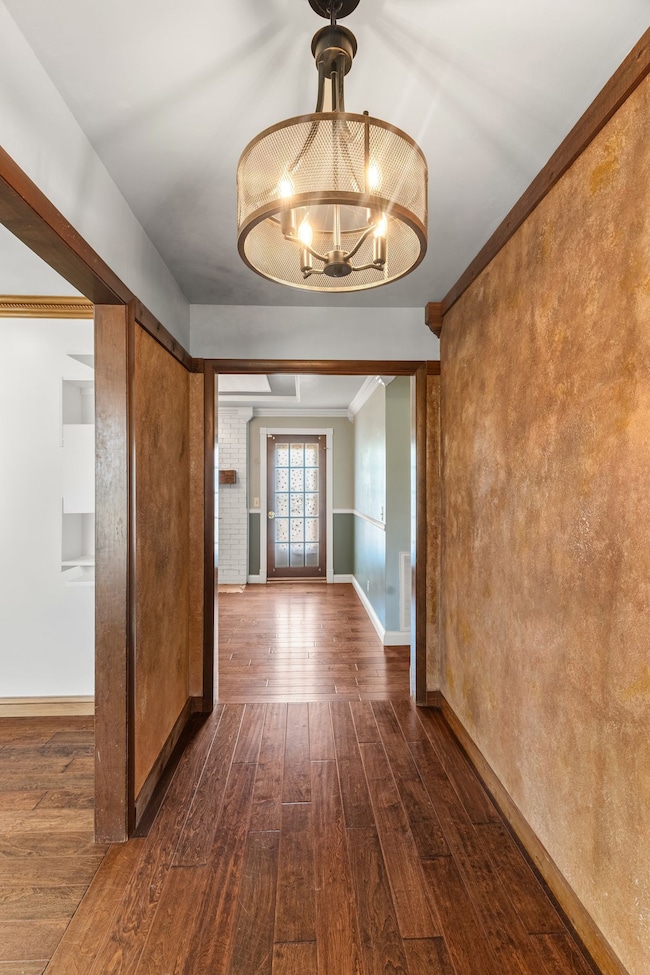104 Meadowvue Dr Hendersonville, TN 37075
Highlights
- Deck
- Wood Flooring
- No HOA
- Lakeside Park Elementary School Rated A-
- Separate Formal Living Room
- Covered Patio or Porch
About This Home
This spacious family home has 3 bedrooms on the main level and finished basement offers two additional bedroom rooms and bonus room/entertainment area—ideal for kids, hobbies, or workout. The huge 2-car garage provides separate storage and workshop areas.
Large, level, park-like backyard with a deck and chicken coop—ready for your own chickens and fresh eggs! Great schools. Conveniently located just minutes from restaurants, shopping, Old Hickory Boat Ramp, Lock 3, and Creekwood Marina
Listing Agent
Partners Real Estate, LLC Brokerage Phone: 6153647996 License # 295460 Listed on: 11/10/2025
Home Details
Home Type
- Single Family
Est. Annual Taxes
- $1,572
Year Built
- Built in 1973
Parking
- 2 Car Attached Garage
- Basement Garage
Home Design
- Brick Exterior Construction
- Shingle Roof
Interior Spaces
- Property has 2 Levels
- Wood Burning Fireplace
- Entrance Foyer
- Separate Formal Living Room
- Finished Basement
- Basement Fills Entire Space Under The House
- Eat-In Kitchen
- Washer Hookup
Flooring
- Wood
- Carpet
- Tile
Bedrooms and Bathrooms
- 5 Bedrooms | 3 Main Level Bedrooms
- 2 Full Bathrooms
Outdoor Features
- Deck
- Covered Patio or Porch
Schools
- Lakeside Park Elementary School
- V G Hawkins Middle School
- Hendersonville High School
Utilities
- Central Heating and Cooling System
- Heating System Uses Natural Gas
Community Details
- No Home Owners Association
- Walnut Hills Est Sec Subdivision
Listing and Financial Details
- Property Available on 11/14/25
- 6 Month Lease Term
- Assessor Parcel Number 164P A 05000 000
Map
Source: Realtracs
MLS Number: 3043151
APN: 164P-A-050.00
- 112 Hickory Heights Dr
- 102 Woodyside Dr
- 137 Paradise Dr
- 113 Woodyside Dr
- 104B Twin Oaks Ct
- 102 Hickory Trail
- 163 Edgewood Dr
- 175 Edgewood Dr
- 110 Lakeside Park Dr
- 430 Walton Ferry Rd Unit 807
- 193 Edgewood Dr
- 115 Leota Dr
- 250 Sanders Ferry Rd Unit 34
- 104 Edgehill Ln
- 102 Candlewick Place
- 1022 Emery Bay Cir
- 102 Donna Ct
- 1032 Emery Bay Cir
- 1038 Emery Bay Cir
- 108 Donna Dr
- 168 Hickory Heights Dr
- 103 Connie Dr Unit A
- 250 Sanders Ferry Rd Unit 48
- 113 Cumberland Shores Dr
- 228 Sanders Ferry Rd
- 106 Donna Dr Unit A
- 5004 Isabella Ln
- 102 Susan Ct Unit A
- 1 Williamsburg Dr
- 104 Luna Ln
- 129 Candle Woods Dr
- 340a Lakeside Park Dr
- 135 Candle Wood Dr
- 106 Elnora Dr
- 324 Walton Ferry Rd Unit 1
- 324 Walton Ferry Rd Unit 11
- 303 Donna Dr Unit B
- 131 Spadeleaf Blvd
- 101 Spadeleaf Blvd
- 100 Spadeleaf Blvd
