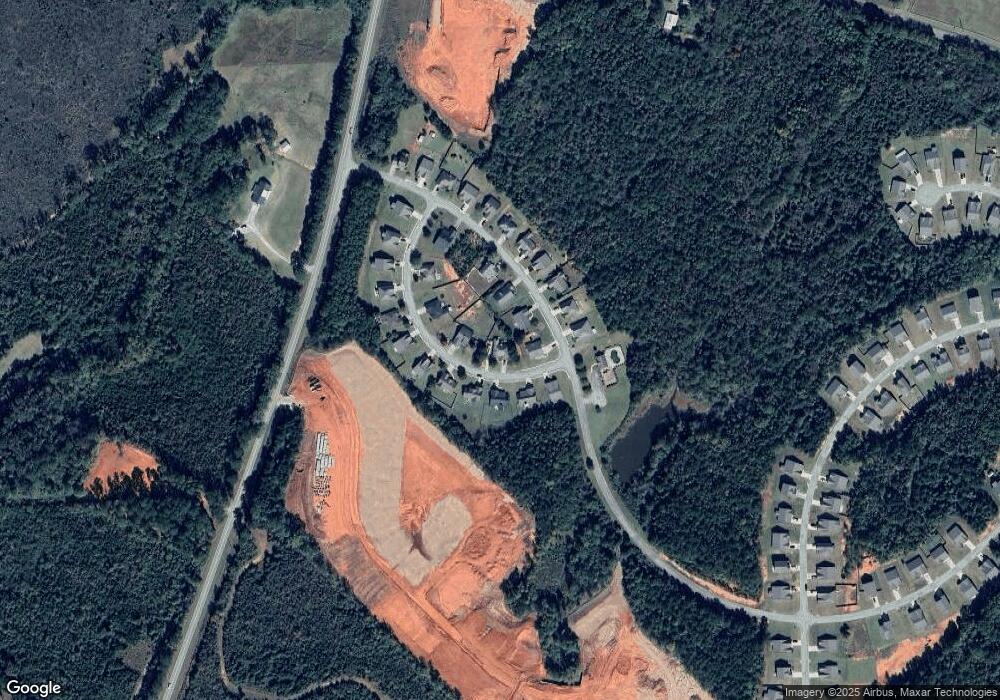104 Megan Ct Eatonton, GA 31024
Highlights
- Vaulted Ceiling
- Great Room
- Stainless Steel Appliances
- Wood Flooring
- Granite Countertops
- 2 Car Attached Garage
About This Home
As of October 2024Like new Four bedroom/three bath home all on one level. A welcoming covered entry leads you from the foyer into the great room boasting 16' ceilings (9' in the rest of the home), a fireplace with stone surround and is separated from the kitchen by a breakfast bar. Private master suite and in-law or guest suite. Two additional bedrooms share a full bath. The kitchen features stainless steel appliances and custom cabinets. Out the back door is a fully fenced very gently sloped backyard, immaculately landscaped and maintained, with a stamped concrete patio, fire pit, and garden area. Not far from the main restaurant, entertainment and shopping area of Lake Oconee. Don't miss this opportunity!!
Last Agent to Sell the Property
MARY LENETT
Coldwell Banker Lake Oconee R License #132429
Home Details
Home Type
- Single Family
Est. Annual Taxes
- $856
Year Built
- Built in 2009
Lot Details
- 0.3 Acre Lot
- Level Lot
- Irrigation
- Garden
Home Design
- Slab Foundation
- Asphalt Shingled Roof
- Stone Exterior Construction
- Vinyl Construction Material
Interior Spaces
- 1,731 Sq Ft Home
- 1-Story Property
- Built-In Features
- Vaulted Ceiling
- Factory Built Fireplace
- Entrance Foyer
- Great Room
- Utility Room
Kitchen
- Breakfast Bar
- Range
- Microwave
- Stainless Steel Appliances
- Granite Countertops
Flooring
- Wood
- Carpet
- Tile
Bedrooms and Bathrooms
- 4 Bedrooms
- Walk-In Closet
- In-Law or Guest Suite
- 3 Full Bathrooms
- Separate Shower
Parking
- 2 Car Attached Garage
- Driveway
Outdoor Features
- Patio
Utilities
- Heat Pump System
- Electric Water Heater
Community Details
- Phoenix Crossing Subdivision
Listing and Financial Details
- Tax Lot 21
- Assessor Parcel Number 105018021
Map
Home Values in the Area
Average Home Value in this Area
Property History
| Date | Event | Price | Change | Sq Ft Price |
|---|---|---|---|---|
| 10/22/2024 10/22/24 | Sold | $322,500 | -0.8% | $186 / Sq Ft |
| 09/17/2024 09/17/24 | Pending | -- | -- | -- |
| 08/29/2024 08/29/24 | Price Changed | $325,000 | -4.1% | $188 / Sq Ft |
| 08/10/2024 08/10/24 | For Sale | $339,000 | +145.7% | $196 / Sq Ft |
| 03/11/2015 03/11/15 | Sold | $138,000 | -2.8% | $80 / Sq Ft |
| 02/01/2015 02/01/15 | Pending | -- | -- | -- |
| 11/03/2014 11/03/14 | For Sale | $142,000 | -- | $82 / Sq Ft |
Tax History
| Year | Tax Paid | Tax Assessment Tax Assessment Total Assessment is a certain percentage of the fair market value that is determined by local assessors to be the total taxable value of land and additions on the property. | Land | Improvement |
|---|---|---|---|---|
| 2024 | $856 | $109,318 | $12,000 | $97,318 |
| 2023 | $856 | $110,763 | $12,000 | $98,763 |
| 2022 | $956 | $88,377 | $12,000 | $76,377 |
| 2021 | $1,087 | $74,043 | $11,000 | $63,043 |
| 2020 | $1,117 | $70,560 | $11,000 | $59,560 |
| 2019 | $1,096 | $50,631 | $5,398 | $45,233 |
| 2018 | $1,053 | $63,873 | $5,938 | $57,935 |
| 2017 | $916 | $50,631 | $5,398 | $45,233 |
| 2016 | $917 | $50,631 | $5,398 | $45,233 |
| 2015 | $884 | $50,632 | $5,399 | $45,233 |
| 2014 | $886 | $50,632 | $5,399 | $45,233 |
Mortgage History
| Date | Status | Loan Amount | Loan Type |
|---|---|---|---|
| Open | $325,757 | New Conventional | |
| Previous Owner | $135,500 | FHA |
Deed History
| Date | Type | Sale Price | Title Company |
|---|---|---|---|
| Warranty Deed | $322,500 | -- | |
| Warranty Deed | $138,000 | -- | |
| Deed | -- | -- |
Source: Lake Country Board of REALTORS®
MLS Number: 39119
APN: 105-018021
