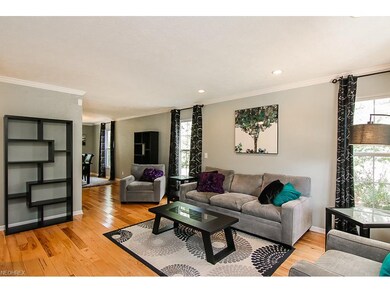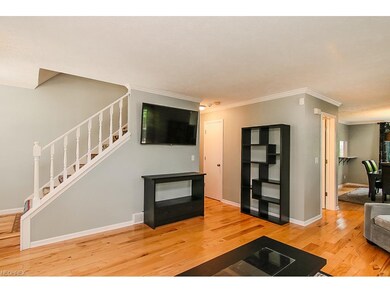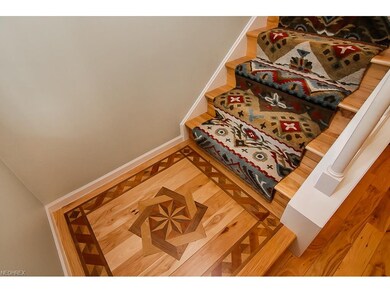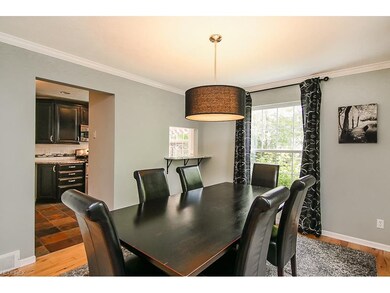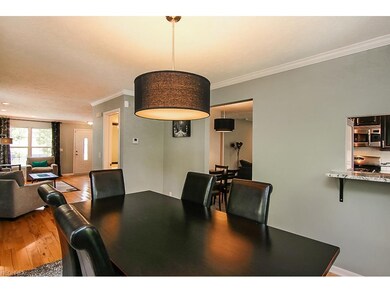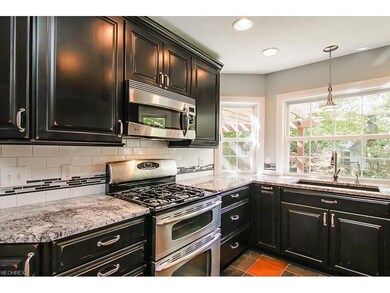
104 Middle Post Point Chardon, OH 44024
Highlights
- View of Trees or Woods
- Wooded Lot
- Porch
- Colonial Architecture
- 1 Fireplace
- 2 Car Attached Garage
About This Home
As of November 2017Take a look at this great 3 bed 2.5 bath home in the Woods Of Burlington. Throughout the living room and dining room have been updated with newer floors and paint. The kitchen offers great views of the back yard with its 3 large windows, Kraftmaid cabinets, new granite countertops and backsplash. This home also has a rear family room with a wood burning fireplace, windows and access to the backyard. All bedrooms are upstairs, master has vaulted ceilings with a very large walk in closet. The masterbath has a his and hers sinks, jacuzzi tub and a stand up shower. In the basement is a small kitchenette area, utilities, storage and laundry.The backyard has a sun porch with natural stone patio. Must see to appreciate all this home has to offer!
Last Agent to Sell the Property
HomeSmart Real Estate Momentum LLC License #2012001587 Listed on: 09/29/2017

Home Details
Home Type
- Single Family
Est. Annual Taxes
- $3,999
Year Built
- Built in 1994
Lot Details
- 9,583 Sq Ft Lot
- Lot Dimensions are 54x135
- Street terminates at a dead end
- East Facing Home
- Property has an invisible fence for dogs
- Sprinkler System
- Wooded Lot
HOA Fees
- $33 Monthly HOA Fees
Home Design
- Colonial Architecture
- Asphalt Roof
- Vinyl Construction Material
Interior Spaces
- 2-Story Property
- 1 Fireplace
- Views of Woods
- Partially Finished Basement
- Sump Pump
- Dryer
Kitchen
- Range
- Microwave
- Dishwasher
Bedrooms and Bathrooms
- 3 Bedrooms
Parking
- 2 Car Attached Garage
- Garage Door Opener
Outdoor Features
- Patio
- Porch
Utilities
- Forced Air Heating and Cooling System
- Heating System Uses Gas
- Water Softener
Community Details
- Woods Of Burlington Sub Community
Listing and Financial Details
- Assessor Parcel Number 10-165129
Ownership History
Purchase Details
Home Financials for this Owner
Home Financials are based on the most recent Mortgage that was taken out on this home.Purchase Details
Home Financials for this Owner
Home Financials are based on the most recent Mortgage that was taken out on this home.Purchase Details
Home Financials for this Owner
Home Financials are based on the most recent Mortgage that was taken out on this home.Purchase Details
Similar Homes in Chardon, OH
Home Values in the Area
Average Home Value in this Area
Purchase History
| Date | Type | Sale Price | Title Company |
|---|---|---|---|
| Deed | $234,900 | -- | |
| Warranty Deed | $214,500 | Enterprise Title Agency Inc | |
| Interfamily Deed Transfer | -- | Multiple | |
| Deed | -- | -- |
Mortgage History
| Date | Status | Loan Amount | Loan Type |
|---|---|---|---|
| Closed | -- | No Value Available | |
| Previous Owner | $210,614 | FHA | |
| Previous Owner | $178,400 | New Conventional | |
| Previous Owner | $87,700 | Credit Line Revolving | |
| Previous Owner | $75,000 | Credit Line Revolving | |
| Previous Owner | $48,000 | Credit Line Revolving | |
| Previous Owner | $136,200 | Purchase Money Mortgage | |
| Previous Owner | $48,000 | Credit Line Revolving |
Property History
| Date | Event | Price | Change | Sq Ft Price |
|---|---|---|---|---|
| 11/03/2017 11/03/17 | Sold | $234,900 | 0.0% | $73 / Sq Ft |
| 10/04/2017 10/04/17 | Pending | -- | -- | -- |
| 09/29/2017 09/29/17 | For Sale | $234,900 | +9.5% | $73 / Sq Ft |
| 09/06/2013 09/06/13 | Sold | $214,500 | -8.7% | $66 / Sq Ft |
| 09/04/2013 09/04/13 | Pending | -- | -- | -- |
| 05/28/2013 05/28/13 | For Sale | $234,900 | -- | $72 / Sq Ft |
Tax History Compared to Growth
Tax History
| Year | Tax Paid | Tax Assessment Tax Assessment Total Assessment is a certain percentage of the fair market value that is determined by local assessors to be the total taxable value of land and additions on the property. | Land | Improvement |
|---|---|---|---|---|
| 2024 | $4,573 | $92,330 | $14,700 | $77,630 |
| 2023 | $4,573 | $92,330 | $14,700 | $77,630 |
| 2022 | $4,463 | $77,280 | $12,250 | $65,030 |
| 2021 | $4,444 | $77,280 | $12,250 | $65,030 |
| 2020 | $4,362 | $77,280 | $12,250 | $65,030 |
| 2019 | $4,152 | $72,450 | $12,250 | $60,200 |
| 2018 | $4,434 | $72,450 | $12,250 | $60,200 |
| 2017 | $4,152 | $72,450 | $12,250 | $60,200 |
| 2016 | $3,999 | $68,470 | $12,710 | $55,760 |
| 2015 | $3,859 | $68,470 | $12,710 | $55,760 |
| 2014 | $3,859 | $68,470 | $12,710 | $55,760 |
| 2013 | $3,836 | $68,470 | $12,710 | $55,760 |
Agents Affiliated with this Home
-

Seller's Agent in 2017
Calvin Humphreys
HomeSmart Real Estate Momentum LLC
(440) 537-1133
5 in this area
54 Total Sales
-

Buyer's Agent in 2017
Lindsay Davis
HomeSmart Real Estate Momentum LLC
(440) 840-9770
11 Total Sales
-

Seller's Agent in 2013
Dan McCaskey
RE/MAX
(440) 773-5542
112 in this area
394 Total Sales
-

Buyer's Agent in 2013
Angie Black
Howard Hanna
(440) 840-0773
44 Total Sales
Map
Source: MLS Now
MLS Number: 3944720
APN: 10-165129
- 101 Middle Post Point
- 107 Cedar Glen
- 104 Cedar Glen
- 110 Cider Mill
- 122 Pine Hollow Cir
- 211 Emerald Dr
- 120 Sugarbush Glen
- 221 Emerald Dr
- 118 Burlington Oval Dr
- 301 W Barrington Dr
- 11275 Beechnut Ln
- 329 Cynthia Dr
- 145 South St
- 307 Cynthia Dr
- 226 Hidden Glen Trail
- 236 S Hambden St
- 206 S Hambden St
- 0 Park Ave Unit 5127943
- 208 Water St
- 416 N Hambden St

