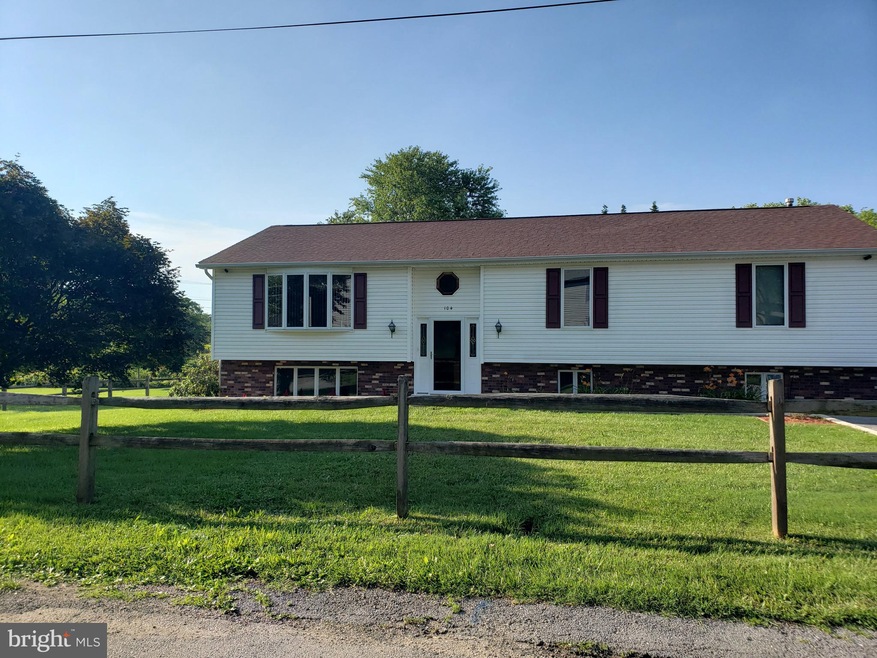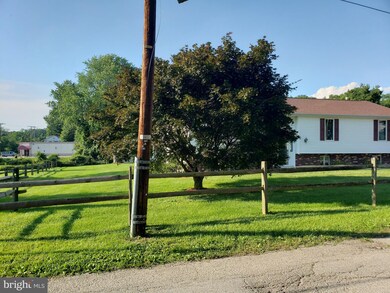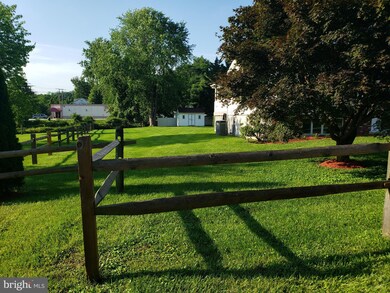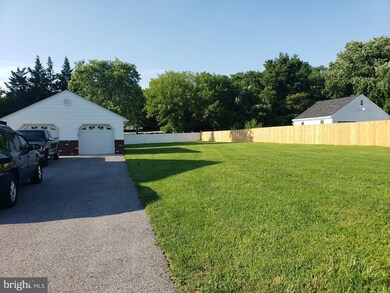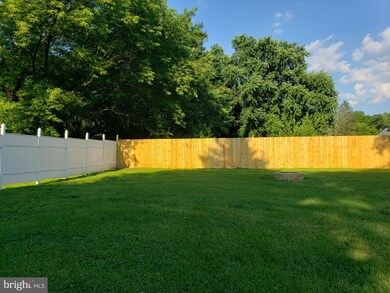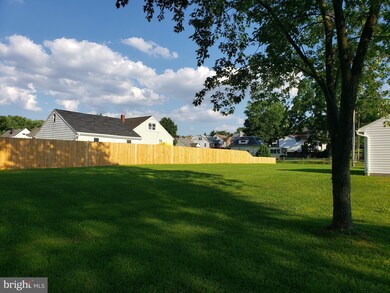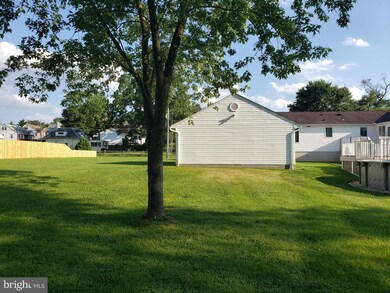
104 Mine Bank Ln Halethorpe, MD 21227
Lansdowne NeighborhoodEstimated Value: $357,000 - $454,000
Highlights
- Above Ground Pool
- Deck
- Bonus Room
- 0.57 Acre Lot
- Wood Burning Stove
- No HOA
About This Home
As of July 2021Looking for turn key, here's you opportunity! This is the home for you if you're looking for a space to call your own. With 3 bedrooms and 2.5 baths. This home is perfect as a starter house or a great family home with plenty of room to grow! The detached 2-car garage means that you'll never have to worry about someone else parking in your spot again while the large .57 acre lot has plenty of space for running around! With an expansive club basement with pool table included, ample storage, and two finished rooms downstairs. There's also an above ground pool & deck, perfect for entertaining! Plenty of storage space to keep all your things organized and clutter free with this home! New paint, carpet, bar in club room, & three season porch adds to the wonderful features of this home. Plus much more! Make an appointment to see this house now, it will not last long!!!!
Last Agent to Sell the Property
O'Conor, Mooney & Fitzgerald License #RS-0025360 Listed on: 06/16/2021
Home Details
Home Type
- Single Family
Est. Annual Taxes
- $4,038
Year Built
- Built in 1990
Lot Details
- 0.57 Acre Lot
- South Facing Home
- Split Rail Fence
- Vinyl Fence
- Wood Fence
Parking
- 2 Car Direct Access Garage
- Oversized Parking
- Parking Storage or Cabinetry
- Front Facing Garage
- Garage Door Opener
- Driveway
- On-Street Parking
Home Design
- Split Foyer
- Brick Exterior Construction
- Architectural Shingle Roof
- Vinyl Siding
- Stick Built Home
Interior Spaces
- Property has 2 Levels
- Wood Burning Stove
- Bonus Room
- Dryer
Kitchen
- Gas Oven or Range
- Microwave
- Extra Refrigerator or Freezer
- Dishwasher
Flooring
- Wall to Wall Carpet
- Ceramic Tile
Bedrooms and Bathrooms
- 3 Main Level Bedrooms
Finished Basement
- Heated Basement
- Interior Basement Entry
- Sump Pump
- Laundry in Basement
- Basement Windows
Accessible Home Design
- More Than Two Accessible Exits
Pool
- Above Ground Pool
- Fence Around Pool
Outdoor Features
- Deck
- Outdoor Storage
- Outbuilding
Utilities
- Central Air
- Heat Pump System
- Natural Gas Water Heater
Community Details
- No Home Owners Association
- Joshua Subdivision
Listing and Financial Details
- Home warranty included in the sale of the property
- Tax Lot 5
- Assessor Parcel Number 04132200027667
Ownership History
Purchase Details
Home Financials for this Owner
Home Financials are based on the most recent Mortgage that was taken out on this home.Purchase Details
Similar Homes in the area
Home Values in the Area
Average Home Value in this Area
Purchase History
| Date | Buyer | Sale Price | Title Company |
|---|---|---|---|
| Finardy Leiva Nidia Victoria | $390,000 | Ktl Title Group Llc | |
| Hardesty Jeffrey Wayne | -- | -- |
Mortgage History
| Date | Status | Borrower | Loan Amount |
|---|---|---|---|
| Previous Owner | Leiva Nidia Victoria Fin | $368,600 | |
| Previous Owner | Finardy Leiva Nidia Victoria | $368,600 |
Property History
| Date | Event | Price | Change | Sq Ft Price |
|---|---|---|---|---|
| 07/30/2021 07/30/21 | Sold | $390,000 | +8.4% | $134 / Sq Ft |
| 07/28/2021 07/28/21 | Price Changed | $359,900 | 0.0% | $124 / Sq Ft |
| 06/23/2021 06/23/21 | Pending | -- | -- | -- |
| 06/16/2021 06/16/21 | For Sale | $359,900 | -- | $124 / Sq Ft |
Tax History Compared to Growth
Tax History
| Year | Tax Paid | Tax Assessment Tax Assessment Total Assessment is a certain percentage of the fair market value that is determined by local assessors to be the total taxable value of land and additions on the property. | Land | Improvement |
|---|---|---|---|---|
| 2024 | $5,074 | $298,200 | $69,100 | $229,100 |
| 2023 | $2,388 | $283,800 | $0 | $0 |
| 2022 | $4,164 | $269,400 | $0 | $0 |
| 2021 | $3,753 | $255,000 | $69,100 | $185,900 |
| 2020 | $3,048 | $251,500 | $0 | $0 |
| 2019 | $3,006 | $248,000 | $0 | $0 |
| 2018 | $3,820 | $244,500 | $69,100 | $175,400 |
| 2017 | $3,483 | $240,100 | $0 | $0 |
| 2016 | $3,059 | $235,700 | $0 | $0 |
| 2015 | $3,059 | $231,300 | $0 | $0 |
| 2014 | $3,059 | $231,300 | $0 | $0 |
Agents Affiliated with this Home
-
Nicholas Elko

Seller's Agent in 2021
Nicholas Elko
O'Conor, Mooney & Fitzgerald
(443) 253-4304
4 in this area
73 Total Sales
-
Sarita Navarro

Buyer's Agent in 2021
Sarita Navarro
Aragon Real Estate LLC
(410) 300-4990
3 in this area
103 Total Sales
Map
Source: Bright MLS
MLS Number: MDBC2000508
APN: 13-2200027667
- 173 Baltimore Ave
- 20 Hazel Ave
- 297 Hazel Ave
- 216 Clyde Ave
- 219 Clyde Ave
- 1948 Victory Dr
- 2109 Smith Ave
- 5 4th Ave
- 130 5th Ave
- 1715 Wilson Ave
- 2500 Gehb Ave
- 1707 Hall Ave
- 3025 Mardel Ave
- 359 Bigley Ave
- 0 Monumental Ave Unit MDBC2082542
- 2503 Frank Ave
- 3008 Elizabeth Ave
- 815 5th Ave
- 2514 Southdene Ave
- 2548 Marbourne Ave
- 104 Mine Bank Ln
- 2327 Hammonds Ferry Rd
- 2325 Hammonds Ferry Rd
- 108 Mine Bank Ln
- 101 Baltimore Ave
- 2323 Hammonds Ferry Rd
- 104 Baltimore Ave
- 161 Howard Ave
- 105 Baltimore Ave
- 110 Mine Bank Ln
- 176 Baltimore Ave
- 2401 Hammonds Ferry Rd
- 159 Howard Ave
- 112 Mine Bank Ln
- 2319 Hammonds Ferry Rd
- 2405 Hammonds Ferry Rd
- 180 Baltimore Ave
- 179 Baltimore Ave
- 164 Howard Ave
- 155 Howard Ave
