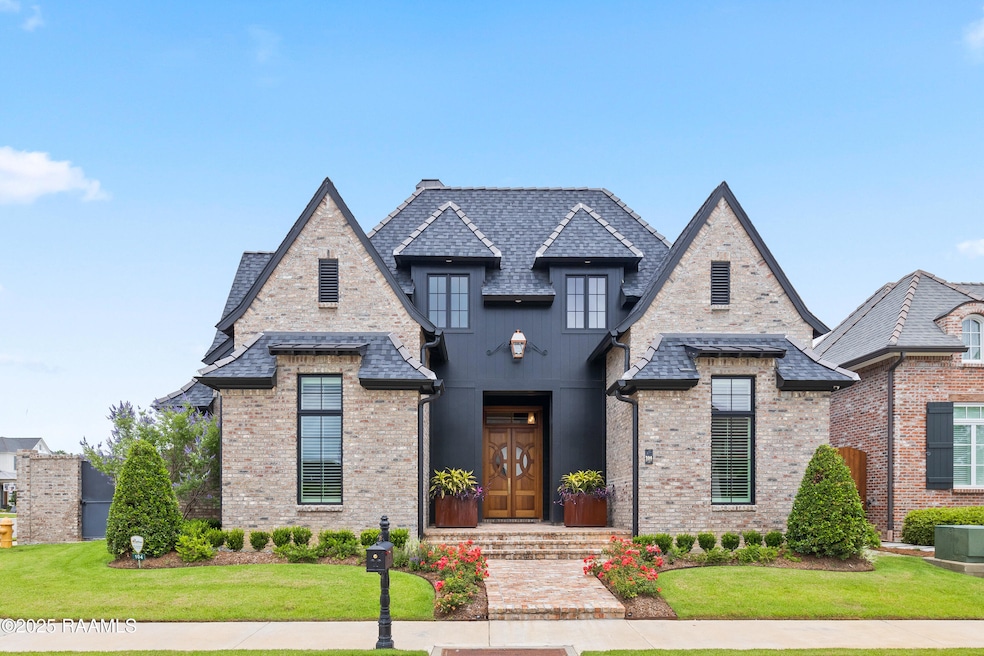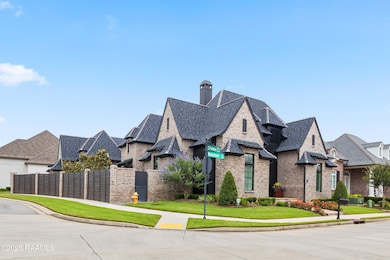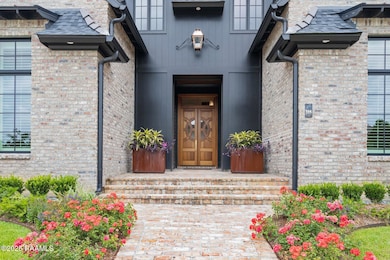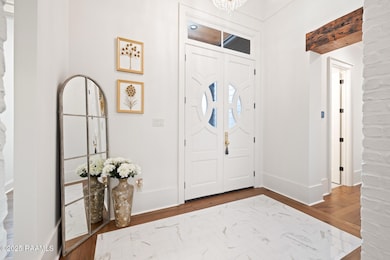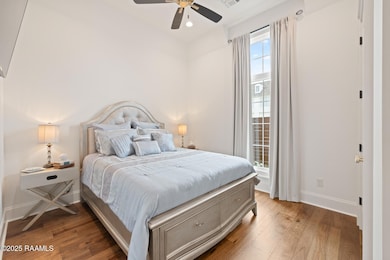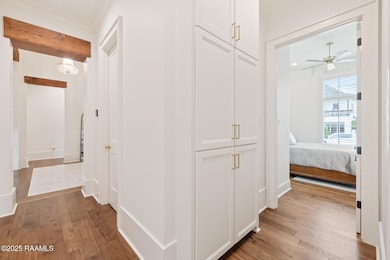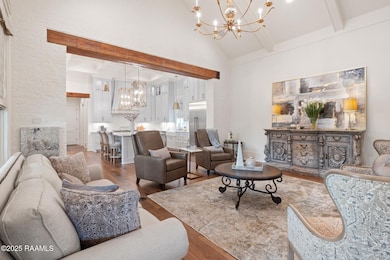104 Moondance Ln Lafayette, LA 70508
Kaliste Saloom NeighborhoodEstimated payment $6,382/month
Highlights
- Nearby Water Access
- Contemporary Architecture
- Cathedral Ceiling
- Home fronts a pond
- Freestanding Bathtub
- Outdoor Fireplace
About This Home
Located in the distinguished Vineyards, this home showcases exquisite design,superior craftsmanship, and state-of-the-art amenities. Enter through custommahogany doors with an array of coffered, cathedral, and vaulted ceilings. The chef's kitchen is a culinary dream, featuring Thermador appliances, customcabinetry, a walk-in pantry, wet bar, and a huge island perfect for entertaining.The dining area showcases a dual-zone Thermador wine tower, custom winestorage, and a built-in ice maker with a seamless view extending to the indoor-outdoor living space. The primary suite exudes sophistication with 18-foot ceilings, a stunning designerchandelier, and a resort style bath complete with a soaking tub, oversized dual-head shower and invigorating body jets. The adjoining walk-in closet offersboutique-style organization with dedicated purse storage, tailored cabinetry with integrated wardrobe drawers with velvet jewelry drawers and a dazzling chandelier piece. The home's guest bedrooms are equally refined. One suite offering added privacy with its own en-suite bath and walk-in closet. Perfect for guests or extended stays. Even the family's beloved pet has their own dedicated space. Smart home technology provides effortless control of lighting, climate, security, and entertainment. Indoor and outdoor living blend seamlessly with retractable glass doors, opening to a beautifully landscaped yard with magnolia trees, an irrigation system, and multiple entertainment areas. Every detail has been meticulously curated to deliver a lifestyle defined by comfort, elegance, and sophistication. Experience the epitome of luxurious living in this extraordinary home. Agent/Owner
Home Details
Home Type
- Single Family
Year Built
- Built in 2024
Lot Details
- 6,098 Sq Ft Lot
- Lot Dimensions are 64.09 x 100.08
- Home fronts a pond
- Property is Fully Fenced
- Privacy Fence
- Wood Fence
- Landscaped
- Corner Lot
HOA Fees
- $125 Monthly HOA Fees
Parking
- 3 Car Attached Garage
- Rear-Facing Garage
Home Design
- Contemporary Architecture
- Brick Exterior Construction
- Slab Foundation
- Frame Construction
- Composition Roof
Interior Spaces
- 3,700 Sq Ft Home
- 1-Story Property
- Built-In Features
- Crown Molding
- Beamed Ceilings
- Cathedral Ceiling
- 2 Fireplaces
- Wood Burning Fireplace
- Gas Fireplace
- Aluminum Window Frames
- Home Office
- Washer Hookup
Kitchen
- Walk-In Pantry
- Stove
- Microwave
- Ice Maker
- Dishwasher
- Kitchen Island
- Granite Countertops
- Butcher Block Countertops
- Disposal
Flooring
- Wood
- Concrete
- Tile
Bedrooms and Bathrooms
- 4 Bedrooms
- Walk-In Closet
- In-Law or Guest Suite
- Double Vanity
- Freestanding Bathtub
- Soaking Tub
- Multiple Shower Heads
- Separate Shower
Outdoor Features
- Nearby Water Access
- Enclosed Patio or Porch
- Outdoor Fireplace
- Outdoor Kitchen
- Exterior Lighting
Schools
- Cpl. M. Middlebrook Elementary School
- Edgar Martin Middle School
- Comeaux High School
Utilities
- Multiple cooling system units
- Cooling System Mounted In Outer Wall Opening
- Central Heating and Cooling System
- Wall Furnace
Community Details
- Association fees include ground maintenance
- Built by Chris Hampton
- The Vineyard Subdivision
Listing and Financial Details
- Tax Lot 43
Map
Home Values in the Area
Average Home Value in this Area
Tax History
| Year | Tax Paid | Tax Assessment Tax Assessment Total Assessment is a certain percentage of the fair market value that is determined by local assessors to be the total taxable value of land and additions on the property. | Land | Improvement |
|---|---|---|---|---|
| 2024 | $894 | $8,500 | $8,500 | $0 |
| 2023 | $894 | $8,500 | $8,500 | $0 |
| 2022 | $889 | $8,500 | $8,500 | $0 |
| 2021 | $892 | $8,500 | $8,500 | $0 |
| 2020 | $889 | $8,500 | $8,500 | $0 |
| 2019 | $853 | $8,500 | $8,500 | $0 |
| 2018 | $867 | $8,500 | $8,500 | $0 |
| 2017 | $433 | $4,250 | $0 | $0 |
Property History
| Date | Event | Price | List to Sale | Price per Sq Ft |
|---|---|---|---|---|
| 12/08/2025 12/08/25 | Price Changed | $1,200,000 | -5.9% | $324 / Sq Ft |
| 10/06/2025 10/06/25 | Price Changed | $1,275,000 | 0.0% | $345 / Sq Ft |
| 10/06/2025 10/06/25 | For Sale | $1,275,000 | -1.8% | $345 / Sq Ft |
| 07/31/2025 07/31/25 | Off Market | -- | -- | -- |
| 05/28/2025 05/28/25 | For Sale | $1,299,000 | -- | $351 / Sq Ft |
Purchase History
| Date | Type | Sale Price | Title Company |
|---|---|---|---|
| Deed | $170,000 | None Listed On Document | |
| Cash Sale Deed | $115,000 | None Available | |
| Cash Sale Deed | $110,000 | Security Title | |
| Cash Sale Deed | $105,000 | None Available |
Mortgage History
| Date | Status | Loan Amount | Loan Type |
|---|---|---|---|
| Open | $600,000 | New Conventional | |
| Previous Owner | $94,500 | New Conventional |
Source: REALTOR® Association of Acadiana
MLS Number: 2020024305
APN: 6161222
- 102 Moondance Ln
- 107 Everett Ridge
- 105 Bonner Dr
- 302 S Meyers Dr
- 213 E Peck Blvd
- 306 E Peck Blvd
- 104 Kent Cir
- 102 Kent Cir
- 103 Prosperity Cir
- 102 Shumard Dr
- 100 Shumard Dr
- 116 Warwicke Dr
- 303 Castle Vine Way
- 108 Castle Vine Way
- 200 E Blk Farrel Rd Unit C4
- 200 E Blk Farrel Rd Unit C3
- 200 E Blk Farrel Rd Unit C1
- 200 E Blk Farrel Rd Unit C2
- 115 Warwicke Dr
- 126 Castle Vine Way
- 213 E Peck Blvd
- 100 S Meyers Dr
- 3201 Kaliste Saloom Rd Unit 336
- 3201 Kaliste Saloom Rd Unit 197
- 3201 Kaliste Saloom Rd Unit 299
- 128 N Meyers Dr Unit B
- 110 Frem Boustany Dr
- 108 Laguna Ln
- 3601 Kaliste Saloom Rd
- 211 Republic Ave
- 215 Republic Ave
- 3606 Kaliste Saloom Rd
- 208 Traditions Dr
- 211 Liberty Ave
- 1300 E Broussard Rd
- 2314 Kaliste Saloom Rd
- 204 Student Ln
- 202 Student Ln
- 536 Settlers Trace Blvd
- 406 E Martial Ave
Ask me questions while you tour the home.
