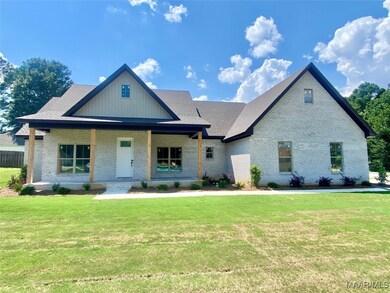
104 Mossy Creek Dr Elmore, AL 36025
Highlights
- New Construction
- Corner Lot
- Covered patio or porch
- Coosada Elementary School Rated A-
- High Ceiling
- 2 Car Attached Garage
About This Home
As of July 2025Presale
Last Agent to Sell the Property
RE/MAX Cornerstone Plus License #0055442 Listed on: 07/11/2025

Home Details
Home Type
- Single Family
Year Built
- Built in 2025 | New Construction
Lot Details
- 0.37 Acre Lot
- Lot Dimensions are 111x133x132x126
- Property is Fully Fenced
- Corner Lot
- Sprinkler System
HOA Fees
- Property has a Home Owners Association
Parking
- 2 Car Attached Garage
Home Design
- Brick Exterior Construction
- Slab Foundation
- Foam Insulation
- Vinyl Siding
Interior Spaces
- 2,044 Sq Ft Home
- 1-Story Property
- High Ceiling
- Double Pane Windows
- Insulated Doors
- Tile Flooring
Kitchen
- Breakfast Bar
- Electric Range
- Microwave
- Plumbed For Ice Maker
- Dishwasher
- Kitchen Island
Bedrooms and Bathrooms
- 4 Bedrooms
- Walk-In Closet
- 2 Full Bathrooms
- Double Vanity
- Garden Bath
- Separate Shower
Eco-Friendly Details
- Energy-Efficient Windows
- Energy-Efficient Insulation
- Energy-Efficient Doors
Outdoor Features
- Covered patio or porch
- Outdoor Storage
Location
- City Lot
Schools
- Coosada Elementary School
- Millbrook Middle School
- Stanhope Elmore High School
Utilities
- Central Heating and Cooling System
- Heat Pump System
- Programmable Thermostat
- Electric Water Heater
Community Details
- Built by Gary Oates
- Mossy Creek Subdivision, Mossy Creek Floorplan
Listing and Financial Details
- Home warranty included in the sale of the property
- Assessor Parcel Number 15 02 09 0 001 009.006
Similar Homes in the area
Home Values in the Area
Average Home Value in this Area
Property History
| Date | Event | Price | Change | Sq Ft Price |
|---|---|---|---|---|
| 07/18/2025 07/18/25 | Sold | $401,332 | 0.0% | $196 / Sq Ft |
| 07/11/2025 07/11/25 | Pending | -- | -- | -- |
| 07/11/2025 07/11/25 | For Sale | $401,332 | -- | $196 / Sq Ft |
Tax History Compared to Growth
Agents Affiliated with this Home
-
Nancy Oates

Seller's Agent in 2025
Nancy Oates
RE/MAX
(334) 799-7555
201 Total Sales
-
Jessica Hollinger

Buyer's Agent in 2025
Jessica Hollinger
RE/MAX
(334) 558-7184
95 Total Sales
Map
Source: Montgomery Area Association of REALTORS®
MLS Number: 577978
- Parcel 2 White Tail Ridge
- 200 Mcrae Rd
- 93 Travis Ridge
- 325 Maribeth Loop
- 177 Old Orchard Loop
- 168 Spencer Way
- 44 Plantation Way
- 2230 Politic Rd
- 3034 Deatsville Hwy
- 76 Brittany Dr N
- 143 Brittany Dr N
- 173 Brittany Dr S
- 0 Deatsville Hwy Unit 23477601
- 132 Azalea Dr
- 65 Copper Ridge Ct
- 303 Silver Pointe Dr
- 9 William Cir
- 242 Ridgeview Dr
- 113 Duck Cove
- 225 Brownstone Loop

