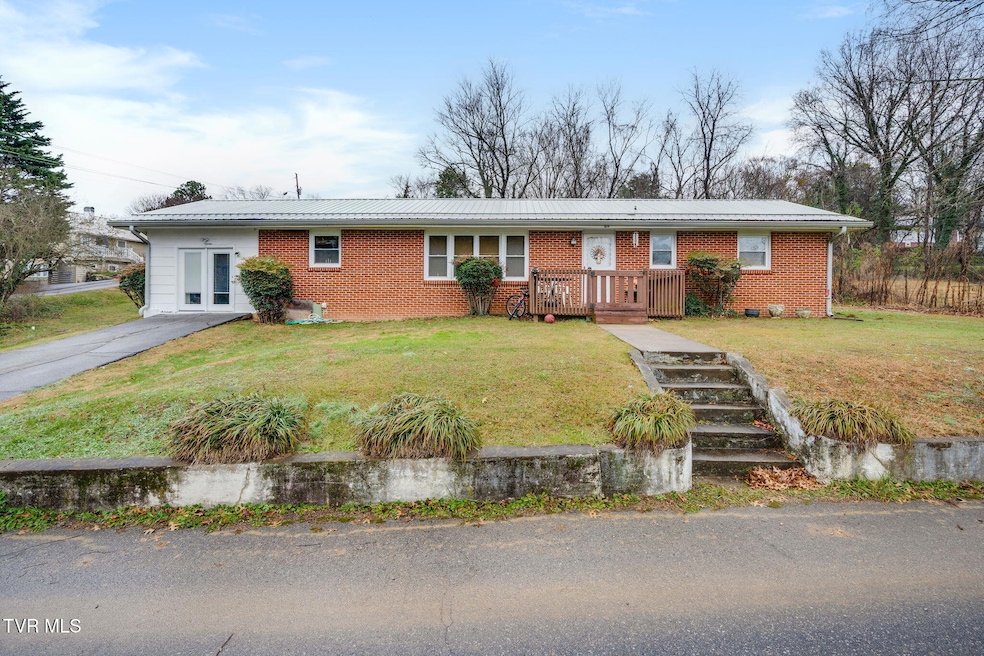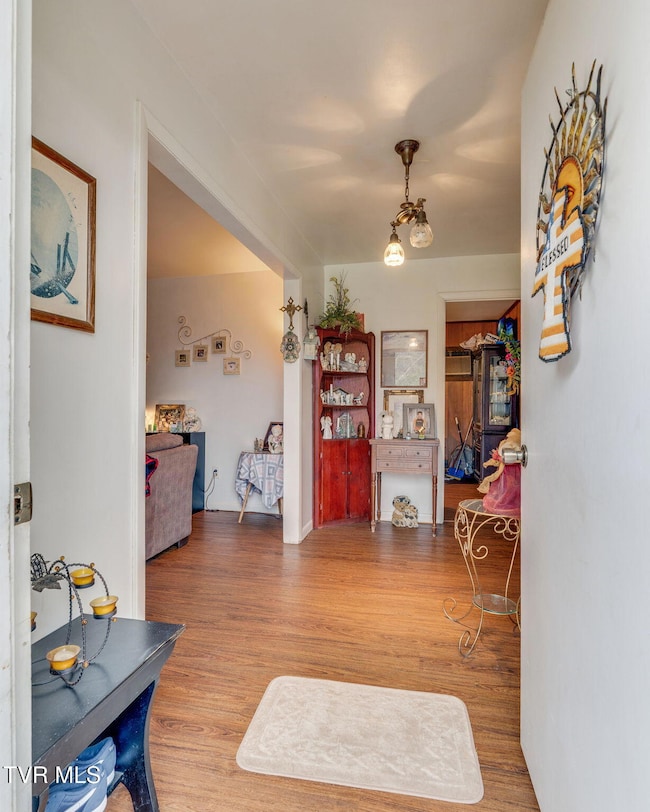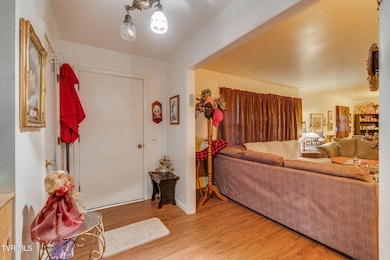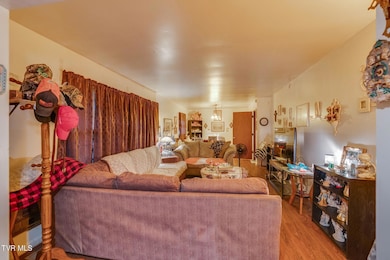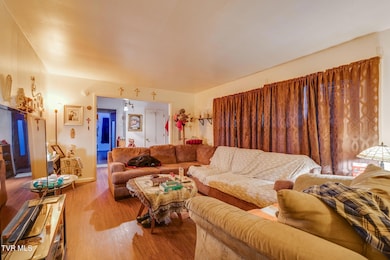104 N 3rd Ave Jonesborough, TN 37659
Estimated payment $1,519/month
Highlights
- Ranch Style House
- Paneling
- Level Lot
- No HOA
- Central Heating and Cooling System
About This Home
Discover comfort and convenience in this charming 2 bedroom, 1.5 bath brick ranch located on 104 North 3rd Ave. This well-maintained home offers easy one-level living with a warm and inviting layout, perfect for first-time buyers, down-sizers, or anyone seeking a low-maintenance property. Step inside to find a bright living area, a functional kitchen, and comfortably sized bedrooms. Outside, the property includes a versatile outdoor building, ideal for a workshop, additional storage, or garden equipment. The level yard offers a great space for outdoor enjoyment, gardening, or play.
With its solid brick construction, practical layout, and added storage options, this charming home is a wonderful opportunity in a convenient location. Don't miss your chance to make it yours! Buyers/Buyers Agent to Verify Any & All Information.
Listing Agent
Greater Impact Realty Jonesborough License #365754 Listed on: 12/08/2025
Home Details
Home Type
- Single Family
Year Built
- Built in 1968
Lot Details
- 0.4 Acre Lot
- Level Lot
- Property is in good condition
- Property is zoned R1
Home Design
- Ranch Style House
- Traditional Architecture
- Brick Exterior Construction
- Metal Roof
Interior Spaces
- 1,564 Sq Ft Home
- Paneling
Bedrooms and Bathrooms
- 2 Bedrooms
Schools
- Jonesborough Elementary And Middle School
- David Crockett High School
Utilities
- Central Heating and Cooling System
- Heat Pump System
Community Details
- No Home Owners Association
- FHA/VA Approved Complex
Listing and Financial Details
- Assessor Parcel Number 060a B 017.00
Map
Home Values in the Area
Average Home Value in this Area
Tax History
| Year | Tax Paid | Tax Assessment Tax Assessment Total Assessment is a certain percentage of the fair market value that is determined by local assessors to be the total taxable value of land and additions on the property. | Land | Improvement |
|---|---|---|---|---|
| 2025 | $2,014 | $117,800 | $11,275 | $106,525 |
| 2024 | $2,014 | $117,800 | $11,275 | $106,525 |
| 2022 | $1,557 | $72,425 | $10,475 | $61,950 |
| 2021 | $2,426 | $72,425 | $10,475 | $61,950 |
| 2020 | $2,426 | $72,425 | $10,475 | $61,950 |
| 2019 | $1,489 | $72,425 | $10,475 | $61,950 |
| 2018 | $2,096 | $56,800 | $8,050 | $48,750 |
| 2017 | $2,096 | $56,800 | $8,050 | $48,750 |
| 2016 | $2,096 | $56,800 | $8,050 | $48,750 |
| 2015 | $1,869 | $56,800 | $8,050 | $48,750 |
| 2014 | $1,869 | $56,800 | $8,050 | $48,750 |
Property History
| Date | Event | Price | List to Sale | Price per Sq Ft | Prior Sale |
|---|---|---|---|---|---|
| 12/08/2025 12/08/25 | For Sale | $260,000 | -3.3% | $166 / Sq Ft | |
| 12/31/2018 12/31/18 | Sold | $268,900 | -14.5% | $78 / Sq Ft | View Prior Sale |
| 12/31/2018 12/31/18 | Pending | -- | -- | -- | |
| 04/19/2017 04/19/17 | For Sale | $314,500 | -- | $91 / Sq Ft |
Purchase History
| Date | Type | Sale Price | Title Company |
|---|---|---|---|
| Warranty Deed | $268,900 | Reliable Title & Escrow Llc | |
| Deed | $335,500 | -- | |
| Deed | $182,500 | -- | |
| Warranty Deed | $68,000 | -- |
Mortgage History
| Date | Status | Loan Amount | Loan Type |
|---|---|---|---|
| Open | $188,230 | New Conventional | |
| Previous Owner | $283,000 | No Value Available | |
| Previous Owner | $173,400 | No Value Available |
Source: Tennessee/Virginia Regional MLS
MLS Number: 9989078
APN: 060I-A-020.00
- 616 W Main St
- 204 Maple Dr
- 300 W Main St
- 304 Depot St
- 987 Tennessee 81
- 204 Landon Trail
- 140 W Hills Dr
- 109 E Main St Unit Ste 301
- 203 S Cherokee St
- Tbd Persimmon Ridge Rd
- 1041 Saylors Place
- 205 Spring St
- 707 S Cherokee St
- 501 Smith Ln
- 1109 Greenlee Dr
- 365 English Ivy Trail
- 414 English Ivy Trail
- Tract 2 Rocky Hollow Rd
- Tract 1 Rocky Hollow Rd
- TBD Gray Sta-Sul Springs Rd
- 420 W Jackson Blvd
- 1023 Saylors Place
- 1110 Payne Rd
- 1017 Allison Dr
- 183 Old State Route 34
- 693 Barley Loop
- 241 Sweetgrass Ln
- 1121 Meadow Creek Ln
- 95 Chucks Aly
- 93 Chucks Aly
- 185 Chucks Aly
- 189 Chucks Aly
- 3300 Boones Creek Village Ct
- 110 Charlie Hoss Rd Unit Charlie hoss
- 148 Green Pond Rd
- 3115 W Walnut St
- 208 Slate Hill Rd
- 102 Carter Sells Rd
- 2803 Mckinley Rd
- 2910 Newbern Dr
