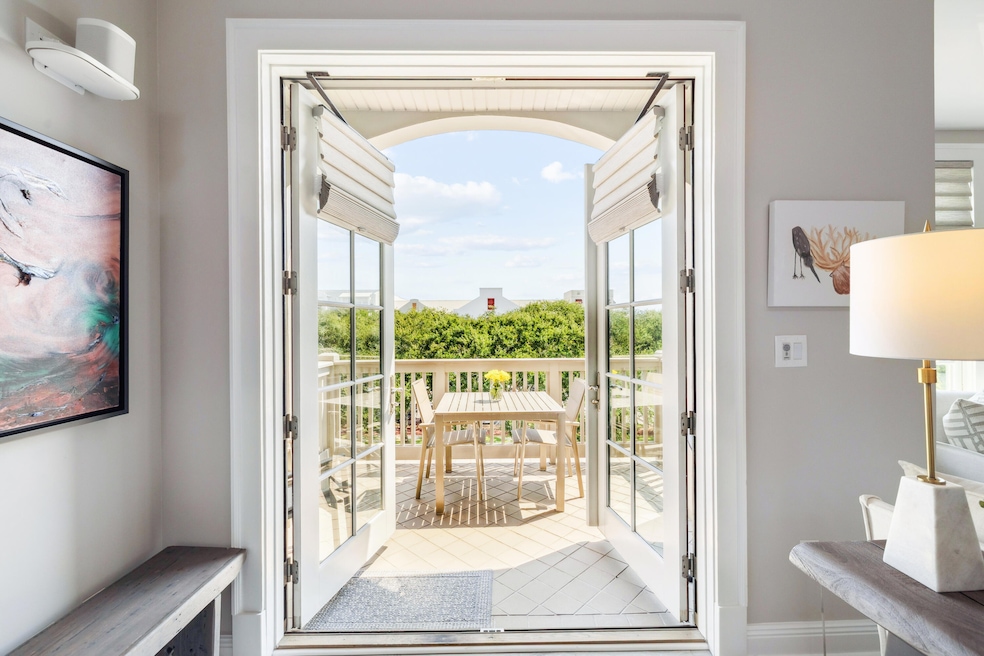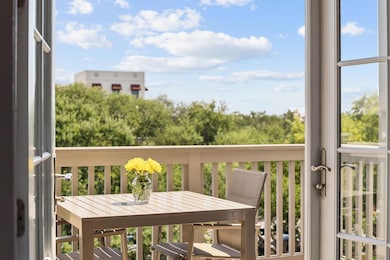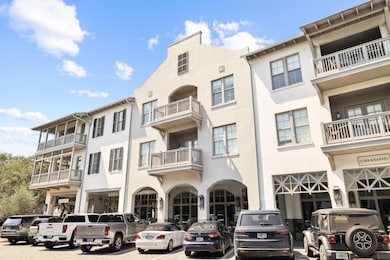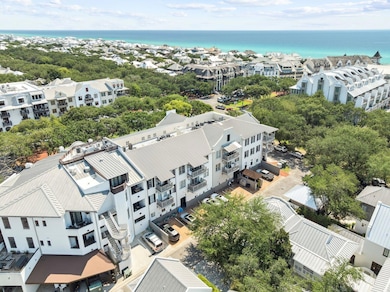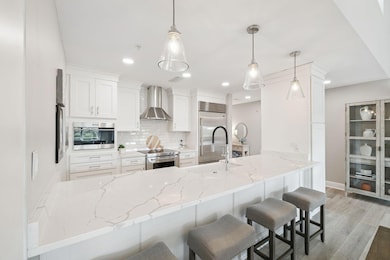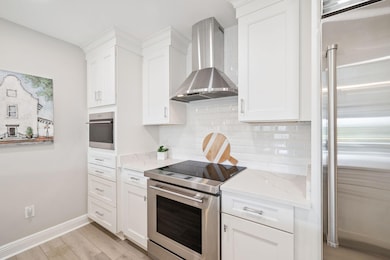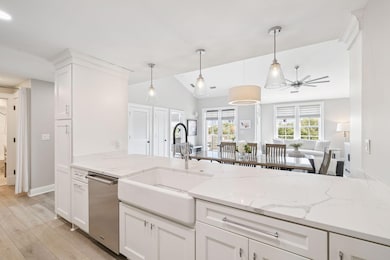104 N Barrett Square Unit 3B Rosemary Beach, FL 32461
Estimated payment $14,636/month
Highlights
- Beach
- Deeded access to the beach
- Wood Flooring
- Dune Lakes Elementary School Rated A-
- Vaulted Ceiling
- Main Floor Primary Bedroom
About This Home
Pristine Top Floor Rosemary Beach Condo: Experience the charm of Rosemary Beach living in this beautifully updated top-floor condo tucked away above Barrett Square. This spacious residence includes 2 bedrooms plus a separate bunk room/office, offering flexibility for guests or remote work. Soaring 16-foot ceilings with lofted windows fill the home with abundant natural light, while a quaint balcony overlooking the park provides the perfect retreat.
The thoughtfully renovated interior features a modernized kitchen with new counters, updated bathrooms, fresh window treatments, and new furnishings. Custom built-in storage in the dining area and primary bath maximizes functionality, creating ample space for owners. Additional conveniences include an assigned parking space and exterior storage. Immaculately maintained as a second home not currently on a rental program, this property is move-in ready. As an owner, you'll enjoy access to the world-class amenities of Rosemary Beach, including pools, fitness, tennis, and deeded beach access, all within one of Florida's most renowned Gulf-front communities.
Listing Agent
Scenic Sotheby's International Realty Brokerage Email: marsha@scenicsir.com Listed on: 10/30/2025

Property Details
Home Type
- Condominium
Est. Annual Taxes
- $9,685
Year Built
- Built in 2004
HOA Fees
- $1,707 Monthly HOA Fees
Home Design
- Stucco
Interior Spaces
- 1,372 Sq Ft Home
- 3-Story Property
- Furnished
- Wainscoting
- Vaulted Ceiling
- Ceiling Fan
- Recessed Lighting
- Window Treatments
- Dining Room
Kitchen
- Breakfast Bar
- Electric Oven or Range
- Self-Cleaning Oven
- Induction Cooktop
- Microwave
- Dishwasher
- Disposal
Flooring
- Wood
- Tile
Bedrooms and Bathrooms
- 3 Bedrooms
- Primary Bedroom on Main
- Split Bedroom Floorplan
- En-Suite Primary Bedroom
- 2 Full Bathrooms
- Dual Vanity Sinks in Primary Bathroom
- Separate Shower in Primary Bathroom
Laundry
- Dryer
- Washer
Home Security
Outdoor Features
- Deeded access to the beach
- Balcony
Schools
- Dune Lakes Elementary School
- Emerald Coast Middle School
- South Walton High School
Utilities
- Central Heating and Cooling System
- Electric Water Heater
- Phone Available
- Cable TV Available
Listing and Financial Details
- Assessor Parcel Number 35-3S-18-16072-000-003B
Community Details
Overview
- Association fees include accounting, land recreation, management, master, recreational faclty, security
- Rosemary Beach, The Lofts West Subdivision
Amenities
- Picnic Area
- Elevator
Recreation
- Beach
- Tennis Courts
- Community Playground
- Community Pool
Security
- Fire and Smoke Detector
Map
Home Values in the Area
Average Home Value in this Area
Tax History
| Year | Tax Paid | Tax Assessment Tax Assessment Total Assessment is a certain percentage of the fair market value that is determined by local assessors to be the total taxable value of land and additions on the property. | Land | Improvement |
|---|---|---|---|---|
| 2024 | $9,342 | $1,103,554 | -- | -- |
| 2023 | $9,342 | $1,071,412 | $0 | $0 |
| 2022 | $8,447 | $1,034,880 | $0 | $1,034,880 |
| 2021 | $7,045 | $727,779 | $0 | $727,779 |
| 2020 | $7,265 | $727,779 | $0 | $727,779 |
| 2019 | $6,530 | $713,513 | $0 | $713,513 |
| 2018 | $6,051 | $666,204 | $0 | $0 |
| 2017 | $5,685 | $646,800 | $0 | $646,800 |
| 2016 | $5,369 | $616,000 | $0 | $0 |
| 2015 | $4,742 | $517,440 | $0 | $0 |
| 2014 | $4,096 | $418,880 | $0 | $0 |
Property History
| Date | Event | Price | List to Sale | Price per Sq Ft | Prior Sale |
|---|---|---|---|---|---|
| 01/06/2026 01/06/26 | Pending | -- | -- | -- | |
| 10/30/2025 10/30/25 | For Sale | $2,300,000 | +109.1% | $1,676 / Sq Ft | |
| 04/25/2023 04/25/23 | Off Market | $1,100,000 | -- | -- | |
| 04/29/2022 04/29/22 | Sold | $2,200,000 | 0.0% | $1,603 / Sq Ft | View Prior Sale |
| 04/29/2022 04/29/22 | For Sale | $2,200,000 | +100.0% | $1,603 / Sq Ft | |
| 04/08/2022 04/08/22 | Pending | -- | -- | -- | |
| 08/26/2019 08/26/19 | Sold | $1,100,000 | 0.0% | $802 / Sq Ft | View Prior Sale |
| 07/01/2019 07/01/19 | Pending | -- | -- | -- | |
| 04/07/2019 04/07/19 | For Sale | $1,100,000 | -- | $802 / Sq Ft |
Purchase History
| Date | Type | Sale Price | Title Company |
|---|---|---|---|
| Warranty Deed | $2,200,000 | Blue Title | |
| Interfamily Deed Transfer | -- | None Available | |
| Warranty Deed | $1,100,000 | Mcneese Title Llc | |
| Warranty Deed | $419,000 | Mcneese Title Llc | |
| Condominium Deed | $825,000 | Fatco |
Mortgage History
| Date | Status | Loan Amount | Loan Type |
|---|---|---|---|
| Previous Owner | $715,000 | Adjustable Rate Mortgage/ARM | |
| Previous Owner | $293,300 | No Value Available | |
| Previous Owner | $575,000 | No Value Available |
Source: Emerald Coast Association of REALTORS®
MLS Number: 988617
APN: 35-3S-18-16072-000-003B
- 104 N Barrett Square Unit 2A
- 78 N Barrett Square Unit 10
- 34 N Barrett Unit 2D
- 16 S Barrett Square Unit 5
- 35 Town Hall Rd
- 74 Town Hall Rd Unit 3B
- 74 Town Hall Rd Unit 2B
- 36 Town Hall Rd
- 114 Bourne Ln
- 5 Main St Unit 2B
- 5 Main St Unit 1F
- 5 Main St Unit 1D
- 203 Trailhead Dr
- 169 Sandchase Cir
- 184 Trailhead Dr
- 10343 E County Highway 30a Unit B234
- 10343 E County Highway 30a Unit B250
- 10343 E County Highway 30a Unit 331
- 10343 E County Highway 30a Unit B227
- 10343 E County Highway 30a Unit 412 B
