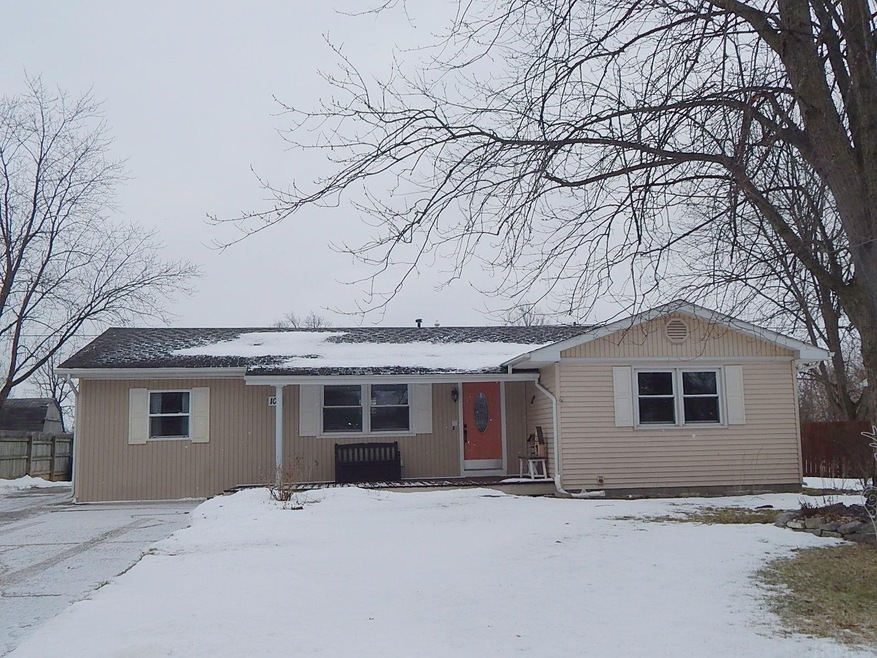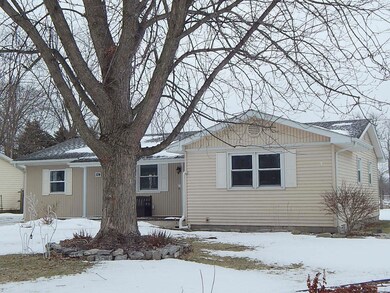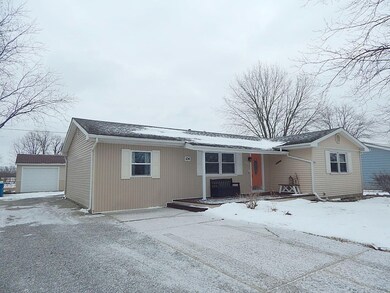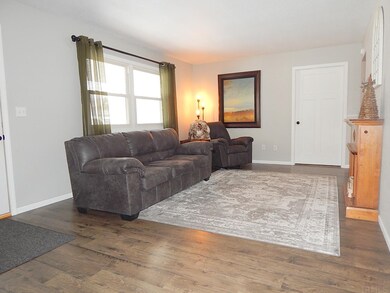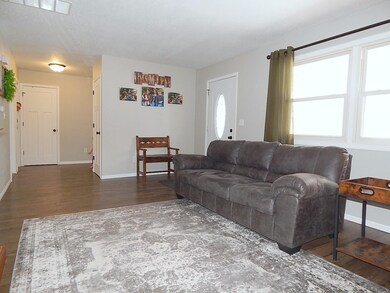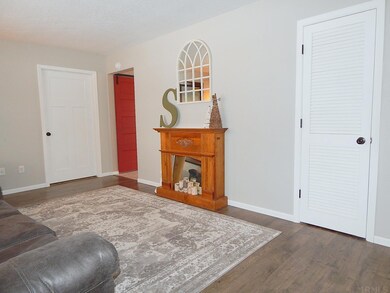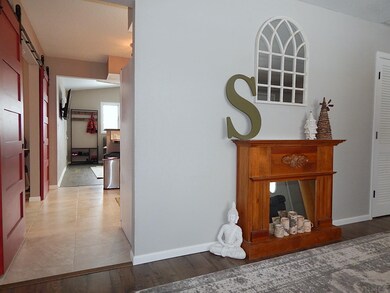
104 N Braeburn Dr Ossian, IN 46777
Highlights
- Ranch Style House
- 1 Car Detached Garage
- Forced Air Heating and Cooling System
- Formal Dining Room
- Landscaped
- Ceiling Fan
About This Home
As of March 2022The moment you walk in the door you will say “WOW”! This home has had many recent updates. It is 3 bedrooms, 2 full baths (master bath has a tiled walk-in shower), living room, family room, and dining room. The kitchen that has plenty of counters and cabinets (with soft close doors) opens up to the family room with a custom built bar between them. The kitchen appliances, 2 pantry cabinets in dining room, washer and dryer stay with the home but the dishwasher does not work. (pre-owned appliances are not warranted). The detached 20x24 garage features a “flex space” for an office or workshop area. Seller will leave the I heater in the “flex space”, as well as the Ring security light. This home is located close to the park and walking trail.
Home Details
Home Type
- Single Family
Est. Annual Taxes
- $597
Year Built
- Built in 1978
Lot Details
- 9,583 Sq Ft Lot
- Lot Dimensions are 75x130
- Landscaped
- Level Lot
Parking
- 1 Car Detached Garage
- Off-Street Parking
Home Design
- Ranch Style House
- Asphalt Roof
- Vinyl Construction Material
Interior Spaces
- 1,529 Sq Ft Home
- Ceiling Fan
- Formal Dining Room
- Crawl Space
- Laundry on main level
Kitchen
- Laminate Countertops
- Disposal
Bedrooms and Bathrooms
- 3 Bedrooms
- 2 Full Bathrooms
- Bathtub With Separate Shower Stall
Location
- Suburban Location
Schools
- Ossian Elementary School
- Norwell Middle School
- Norwell High School
Utilities
- Forced Air Heating and Cooling System
- Heating System Uses Gas
Listing and Financial Details
- Assessor Parcel Number 90-02-15-510-050.000-009
Ownership History
Purchase Details
Home Financials for this Owner
Home Financials are based on the most recent Mortgage that was taken out on this home.Purchase Details
Home Financials for this Owner
Home Financials are based on the most recent Mortgage that was taken out on this home.Purchase Details
Home Financials for this Owner
Home Financials are based on the most recent Mortgage that was taken out on this home.Similar Homes in Ossian, IN
Home Values in the Area
Average Home Value in this Area
Purchase History
| Date | Type | Sale Price | Title Company |
|---|---|---|---|
| Warranty Deed | $180,000 | Metropolitan Title | |
| Warranty Deed | $128,704 | Wells County Land Title | |
| Warranty Deed | -- | None Available |
Mortgage History
| Date | Status | Loan Amount | Loan Type |
|---|---|---|---|
| Open | $171,000 | New Conventional | |
| Previous Owner | $124,800 | New Conventional | |
| Previous Owner | $52,000 | New Conventional | |
| Previous Owner | $7,500 | Credit Line Revolving | |
| Previous Owner | $56,400 | New Conventional |
Property History
| Date | Event | Price | Change | Sq Ft Price |
|---|---|---|---|---|
| 03/08/2022 03/08/22 | Sold | $180,000 | +2.9% | $118 / Sq Ft |
| 02/15/2022 02/15/22 | Pending | -- | -- | -- |
| 02/14/2022 02/14/22 | For Sale | $175,000 | +143.1% | $114 / Sq Ft |
| 07/30/2018 07/30/18 | Sold | $72,000 | -9.9% | $71 / Sq Ft |
| 07/11/2018 07/11/18 | Pending | -- | -- | -- |
| 07/09/2018 07/09/18 | For Sale | $79,900 | -- | $79 / Sq Ft |
Tax History Compared to Growth
Tax History
| Year | Tax Paid | Tax Assessment Tax Assessment Total Assessment is a certain percentage of the fair market value that is determined by local assessors to be the total taxable value of land and additions on the property. | Land | Improvement |
|---|---|---|---|---|
| 2024 | $1,095 | $177,100 | $31,700 | $145,400 |
| 2023 | $1,033 | $172,200 | $31,200 | $141,000 |
| 2022 | $857 | $149,500 | $18,300 | $131,200 |
| 2021 | $657 | $127,100 | $18,300 | $108,800 |
| 2020 | $568 | $124,500 | $18,300 | $106,200 |
| 2019 | $498 | $112,200 | $15,500 | $96,700 |
| 2018 | $376 | $92,500 | $11,000 | $81,500 |
| 2017 | $307 | $90,900 | $11,000 | $79,900 |
| 2016 | $217 | $81,300 | $10,600 | $70,700 |
| 2014 | $169 | $74,500 | $10,600 | $63,900 |
| 2013 | $157 | $75,200 | $10,600 | $64,600 |
Agents Affiliated with this Home
-
Jodi Holloway

Seller's Agent in 2022
Jodi Holloway
Coldwell Banker Holloway
(260) 273-1010
11 in this area
171 Total Sales
-
Shannon Persinger

Buyer's Agent in 2022
Shannon Persinger
RE/MAX
(260) 437-4191
1 in this area
104 Total Sales
-
Beverly Grzych

Seller's Agent in 2018
Beverly Grzych
BKM Real Estate
(260) 466-1822
66 in this area
161 Total Sales
Map
Source: Indiana Regional MLS
MLS Number: 202204467
APN: 90-02-15-510-050.000-009
