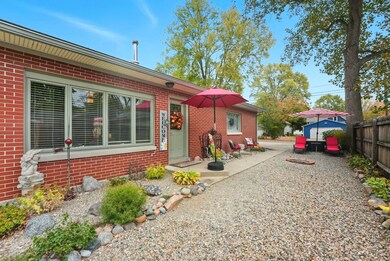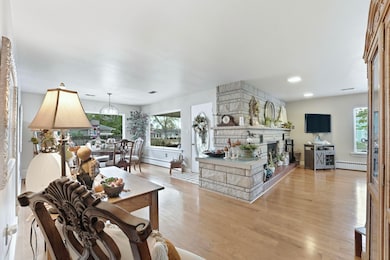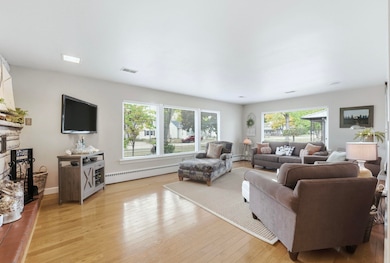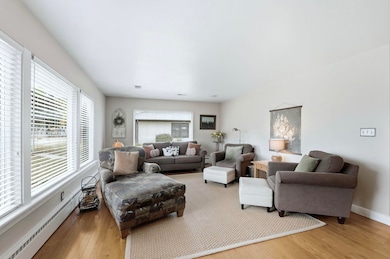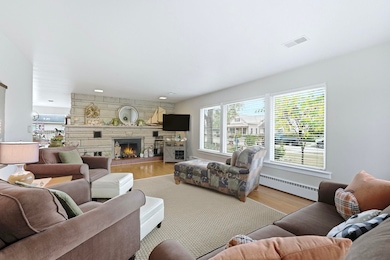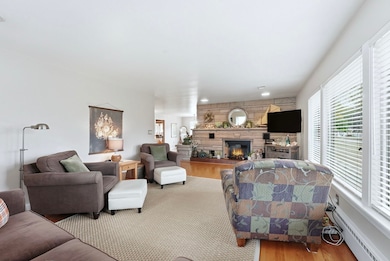104 N Calhoun St South Whitley, IN 46787
Estimated payment $1,784/month
Highlights
- Living Room with Fireplace
- Covered Patio or Porch
- Central Air
- Ranch Style House
- 2 Car Attached Garage
- Hot Water Heating System
About This Home
This beautiful all brick home is ready for new owners and new family memories. Featuring a well cared for ranch home with three bedrooms and one and a half baths along with a full partially finished basement. The kitchen is a chefs delight with upgraded cabinets, all kitchen appliances are included. The living room is extra large and the finished family room in the basement is huge. Both the living room and family room offer fireplaces. There is also a delightfull extra room on the rear of the home along with a formal dining room and two car attached garage. Outside the landscaping is exceptional with several areas to sit and entertain. Located close to downtown, you can walk to the park and library. Come make your family memories here!
Listing Agent
Coldwell Banker Real Estate Gr Brokerage Phone: 260-248-9738 Listed on: 10/16/2025

Home Details
Home Type
- Single Family
Est. Annual Taxes
- $2,446
Year Built
- Built in 1955
Lot Details
- 0.25 Acre Lot
- Lot Dimensions are 74x149
- Level Lot
- Property is zoned R1
Parking
- 2 Car Attached Garage
- Off-Street Parking
Home Design
- Ranch Style House
- Brick Exterior Construction
Interior Spaces
- Living Room with Fireplace
- 2 Fireplaces
- Basement Fills Entire Space Under The House
- Electric Oven or Range
- Gas Dryer Hookup
Bedrooms and Bathrooms
- 3 Bedrooms
- Separate Shower
Outdoor Features
- Covered Patio or Porch
Schools
- South Whitley Elementary School
- Whitko Middle School
- Whitko High School
Utilities
- Central Air
- Hot Water Heating System
- Heating System Uses Gas
Listing and Financial Details
- Assessor Parcel Number 92-08-03-400-009.000-002
Map
Home Values in the Area
Average Home Value in this Area
Tax History
| Year | Tax Paid | Tax Assessment Tax Assessment Total Assessment is a certain percentage of the fair market value that is determined by local assessors to be the total taxable value of land and additions on the property. | Land | Improvement |
|---|---|---|---|---|
| 2024 | $1,299 | $237,600 | $21,000 | $216,600 |
| 2023 | $2,141 | $205,700 | $20,000 | $185,700 |
| 2022 | $1,975 | $198,500 | $18,200 | $180,300 |
| 2021 | $1,678 | $163,400 | $15,700 | $147,700 |
| 2020 | $1,522 | $153,100 | $13,800 | $139,300 |
| 2019 | $1,406 | $136,200 | $13,800 | $122,400 |
| 2018 | $1,384 | $131,200 | $13,700 | $117,500 |
| 2017 | $1,299 | $122,600 | $13,700 | $108,900 |
| 2016 | $1,286 | $121,400 | $13,700 | $107,700 |
| 2014 | $1,202 | $120,200 | $13,700 | $106,500 |
Property History
| Date | Event | Price | List to Sale | Price per Sq Ft |
|---|---|---|---|---|
| 10/16/2025 10/16/25 | For Sale | $300,000 | -- | $109 / Sq Ft |
Source: Indiana Regional MLS
MLS Number: 202541939
APN: 92-08-03-400-009.000-002
- 103 N Jefferson St
- 101 S Maple St
- 406 E Front St
- 307 E Broad St
- 111 N State St
- 215 N State St
- 605 N State St
- 108 W Smith St
- 7555 W River Rd
- 7269 W 400 S
- 4404 W State Road 14
- 7145 S 950 W
- 8350 S 850 W
- 2389 S Whitley Rd
- 9130 S 850 W Rd
- 9250 W 900 S
- 765 S 700 W
- 841 S State Road 5
- TBD S 300 W
- 7382 E 750 S
- 208 E Front St Unit . A
- 203 W Wayne St
- 5813 E State Rd 14
- 209 S Chauncey St
- 307 S Whitley St
- 710 S Shore Ct
- 100 Raleigh Ct Unit 135
- 100 Raleigh Ct Unit 122 Raleigh Court
- 1001 Clear Creek Trail
- 100 Raleigh Ct
- 120 N Chestnut Wood Ln
- 119 Columbia Dr
- 201 14th St Unit 3
- 75 N Orchard Dr
- 5707 W Maple Grove Rd
- 2233 County Farm Crossing
- 15028 Whitaker Dr
- 39 Little Eagle Dr
- 600 Bartlett St
- 600 N Colfax St

