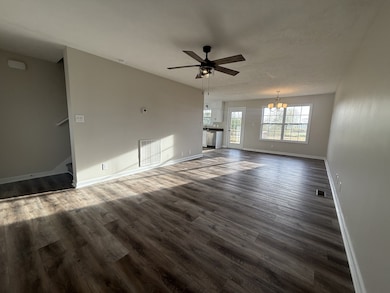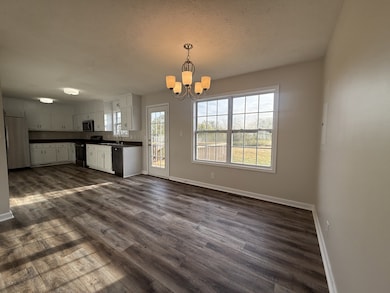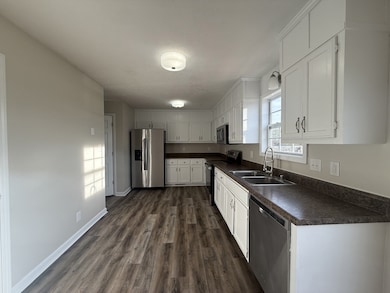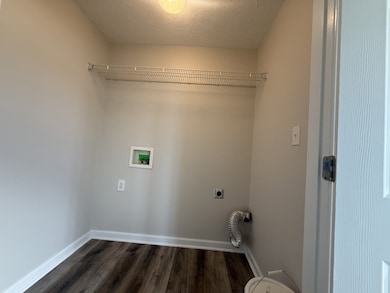104 N Cavalcade Cir Oak Grove, KY 42262
Highlights
- Deck
- Covered Patio or Porch
- Eat-In Kitchen
- No HOA
- 1 Car Attached Garage
- Central Heating and Cooling System
About This Home
Get excited—your dream home is waiting for you just minutes from I-24 and Ft. Campbell! Step inside this vibrant 3 bedroom, 2.5 bath house and discover a space designed for fun, comfort, and endless possibilities. Imagine hosting friends or unwinding in the expansive backyard, or cooking up something delicious in the open kitchen with tons of cabinet space. The freshly painted interior and brand new carpets give every room a bright, fresh feel you’ll love. Whether you’re playing in the spacious backyard, enjoying a quiet night in, or planning your next gathering, this home is ready for your best memories. Plus, pets are welcome—bring your furry friends along! (Nonrefundable pet fee $300 per pet, pet rent $25 per pet.) Don’t miss your chance to make this amazing house your new home!
Listing Agent
RE/MAX NorthStar Brokerage Phone: 9312209050 License # 222024, 336965 Listed on: 10/24/2025

Home Details
Home Type
- Single Family
Est. Annual Taxes
- $1,332
Year Built
- Built in 2007
Parking
- 1 Car Attached Garage
- Front Facing Garage
Home Design
- Asphalt Roof
- Vinyl Siding
Interior Spaces
- 1,528 Sq Ft Home
- Property has 2 Levels
- Fire and Smoke Detector
- Washer and Electric Dryer Hookup
Kitchen
- Eat-In Kitchen
- Dishwasher
Flooring
- Carpet
- Laminate
Bedrooms and Bathrooms
- 3 Main Level Bedrooms
Outdoor Features
- Deck
- Covered Patio or Porch
Schools
- South Christian Elementary School
- Hopkinsville Middle School
- Hopkinsville High School
Utilities
- Central Heating and Cooling System
- High Speed Internet
- Cable TV Available
Listing and Financial Details
- Property Available on 10/24/25
- Assessor Parcel Number 126-01 00 083.00
Community Details
Overview
- No Home Owners Association
- Windmill Farms Subdivision
Pet Policy
- Call for details about the types of pets allowed
Map
Source: Realtracs
MLS Number: 3031184
APN: 126-01-00-083.00
- 304 Ferdinand
- 305 Ferdinand Ln
- 101 N Cavalcade Cir
- 604 S Cavalcade Cir
- 1240 Newton Ln
- 112 Ambridge St
- 119 Ambridge St
- 9805 Fort Campbell Blvd
- 11240 Bell Station Rd
- 11252 Bell Station Rd
- 104 Carmichael Ct
- 10700 Palmyra Rd
- 8635 Kingman Ct
- 240 Indiana Ave
- 215 Alabama Ave
- 8650 Churchill Dr
- 130 Alabama Ave
- 145 Beverly South Rd
- 255 Illinois Ave
- 180 Missouri Ave
- 244 Secretariat Way
- 119 Ambridge St
- 120 Rose Edd Blvd
- 119 Mace Ln Unit 201
- 107 Mace Ln Unit B
- 317 Jennifer St
- 12 Angela Ln
- 280 Thompsonville Ln Unit A
- 306 Thompsonville Ln
- 404 Thompsonville Ln
- 15091 Fort Campbell Blvd
- 15091 Fort Campbell Blvd
- 208 Primrose Way
- 210 Primrose Way
- 206 Primrose Way
- 202 Primrose Way
- 219 Primrose Way
- 217 Primrose Way
- 216 Primrose Way
- 215 Primrose Way






