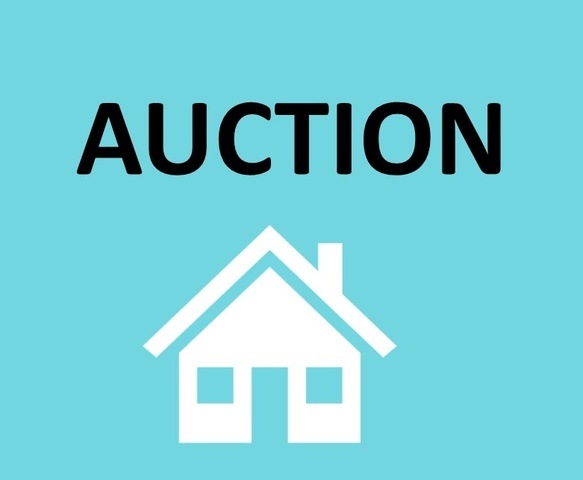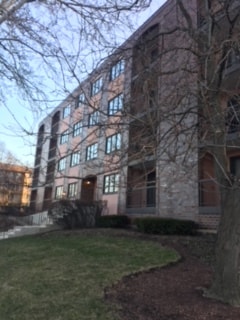
104 N Pine Ave Unit 201 Arlington Heights, IL 60004
Arlington Heights Central Business District NeighborhoodHighlights
- Attached Garage
- Entrance Foyer
- Central Air
- Windsor Elementary School Rated A-
About This Home
As of September 2022Rare find in this small building just 1 block to downtown restaurants and shopping! Short walk to train on Vail. 2 bed 2 bath end unit with indoor parking. Washer Dryer in unit - assoc. include all gas (heat and cooking) water and building maintenance- Load of light from this end unit with windows on - South East and West exposure
Last Agent to Sell the Property
Chicagoland Realty, LLC License #471002746 Listed on: 04/30/2018
Property Details
Home Type
- Condominium
Est. Annual Taxes
- $5,013
Year Built
- 1989
HOA Fees
- $399 per month
Parking
- Attached Garage
- Parking Included in Price
- Garage Is Owned
Home Design
- Brick Exterior Construction
Interior Spaces
- Primary Bathroom is a Full Bathroom
- Entrance Foyer
Utilities
- Central Air
- Heating System Uses Gas
- Lake Michigan Water
Ownership History
Purchase Details
Home Financials for this Owner
Home Financials are based on the most recent Mortgage that was taken out on this home.Purchase Details
Home Financials for this Owner
Home Financials are based on the most recent Mortgage that was taken out on this home.Purchase Details
Home Financials for this Owner
Home Financials are based on the most recent Mortgage that was taken out on this home.Purchase Details
Purchase Details
Purchase Details
Home Financials for this Owner
Home Financials are based on the most recent Mortgage that was taken out on this home.Purchase Details
Home Financials for this Owner
Home Financials are based on the most recent Mortgage that was taken out on this home.Purchase Details
Home Financials for this Owner
Home Financials are based on the most recent Mortgage that was taken out on this home.Similar Homes in Arlington Heights, IL
Home Values in the Area
Average Home Value in this Area
Purchase History
| Date | Type | Sale Price | Title Company |
|---|---|---|---|
| Warranty Deed | $272,000 | Citywide Title | |
| Warranty Deed | $231,000 | Chicago Title Company | |
| Special Warranty Deed | $156,916 | Title365 | |
| Quit Claim Deed | -- | None Available | |
| Sheriffs Deed | -- | None Available | |
| Warranty Deed | $234,000 | Cti | |
| Interfamily Deed Transfer | -- | World Title Guaranty Inc | |
| Warranty Deed | $151,000 | -- |
Mortgage History
| Date | Status | Loan Amount | Loan Type |
|---|---|---|---|
| Previous Owner | $169,000 | New Conventional | |
| Previous Owner | $171,000 | New Conventional | |
| Previous Owner | $234,000 | VA | |
| Previous Owner | $18,000 | Unknown | |
| Previous Owner | $145,000 | Purchase Money Mortgage | |
| Previous Owner | $146,650 | FHA |
Property History
| Date | Event | Price | Change | Sq Ft Price |
|---|---|---|---|---|
| 09/02/2022 09/02/22 | Sold | $272,000 | +2.6% | $227 / Sq Ft |
| 08/15/2022 08/15/22 | Pending | -- | -- | -- |
| 08/10/2022 08/10/22 | For Sale | $265,000 | +14.7% | $221 / Sq Ft |
| 02/06/2019 02/06/19 | Sold | $231,000 | -11.2% | $193 / Sq Ft |
| 01/12/2019 01/12/19 | Pending | -- | -- | -- |
| 11/20/2018 11/20/18 | Price Changed | $260,000 | -5.5% | $217 / Sq Ft |
| 10/05/2018 10/05/18 | For Sale | $275,000 | +75.3% | $229 / Sq Ft |
| 06/29/2018 06/29/18 | Sold | $156,916 | -7.6% | $131 / Sq Ft |
| 06/01/2018 06/01/18 | Price Changed | $169,900 | +8.3% | $142 / Sq Ft |
| 05/30/2018 05/30/18 | Pending | -- | -- | -- |
| 05/16/2018 05/16/18 | Off Market | $156,916 | -- | -- |
| 05/16/2018 05/16/18 | For Sale | $169,900 | 0.0% | $142 / Sq Ft |
| 05/16/2018 05/16/18 | Price Changed | $169,900 | +8.3% | $142 / Sq Ft |
| 05/02/2018 05/02/18 | Off Market | $156,916 | -- | -- |
| 04/30/2018 04/30/18 | For Sale | $174,900 | -- | $146 / Sq Ft |
Tax History Compared to Growth
Tax History
| Year | Tax Paid | Tax Assessment Tax Assessment Total Assessment is a certain percentage of the fair market value that is determined by local assessors to be the total taxable value of land and additions on the property. | Land | Improvement |
|---|---|---|---|---|
| 2024 | $5,013 | $24,281 | $1,171 | $23,110 |
| 2023 | $4,778 | $24,281 | $1,171 | $23,110 |
| 2022 | $4,778 | $24,281 | $1,171 | $23,110 |
| 2021 | $3,901 | $16,291 | $707 | $15,584 |
| 2020 | $3,867 | $16,291 | $707 | $15,584 |
| 2019 | $3,844 | $18,070 | $707 | $17,363 |
| 2018 | $2,740 | $12,825 | $609 | $12,216 |
| 2017 | $2,725 | $12,825 | $609 | $12,216 |
| 2016 | $2,778 | $12,825 | $609 | $12,216 |
| 2015 | $2,854 | $12,290 | $536 | $11,754 |
| 2014 | $2,787 | $12,290 | $536 | $11,754 |
| 2013 | $2,700 | $12,290 | $536 | $11,754 |
Agents Affiliated with this Home
-
Lana Erickson

Seller's Agent in 2022
Lana Erickson
eXp Realty - Geneva
(630) 201-1080
1 in this area
310 Total Sales
-
Laura Parker

Seller Co-Listing Agent in 2022
Laura Parker
eXp Realty
(847) 514-2443
1 in this area
81 Total Sales
-
Jean Kiner

Buyer's Agent in 2022
Jean Kiner
Coldwell Banker Realty
(224) 817-1947
1 in this area
23 Total Sales
-
Wincy Mathew

Seller's Agent in 2019
Wincy Mathew
@ Properties
(847) 845-4120
51 Total Sales
-
L
Buyer's Agent in 2019
Linda Eichhorn
Baird Warner
-
Carole ONeill

Seller's Agent in 2018
Carole ONeill
Chicagoland Realty, LLC
(847) 778-5040
17 Total Sales
Map
Source: Midwest Real Estate Data (MRED)
MLS Number: MRD09932788
APN: 03-29-336-010-1001
- 77 S Evergreen Ave Unit 1103
- 77 S Evergreen Ave Unit 403
- 10 S Dunton Ave Unit 704
- 10 S Dunton Ave Unit 407
- 411 N Arlington Heights Rd
- 110 S Evergreen Ave Unit 4CS
- 151 W Wing St Unit 301
- 300 E Euclid Ave
- 121 S Vail Ave Unit 401
- 330 W Miner St Unit 1C
- 907 Hamlin Ln
- 318 W Wing St
- 354 W Miner St Unit 1B
- 408 W Campbell St
- 300 W Fremont St
- 105 S Mitchell Ave
- 315 S Beverly Ln
- 527 W Eastman St Unit 1A
- 816 E Mayfair Rd
- 738 N Hickory Ave

