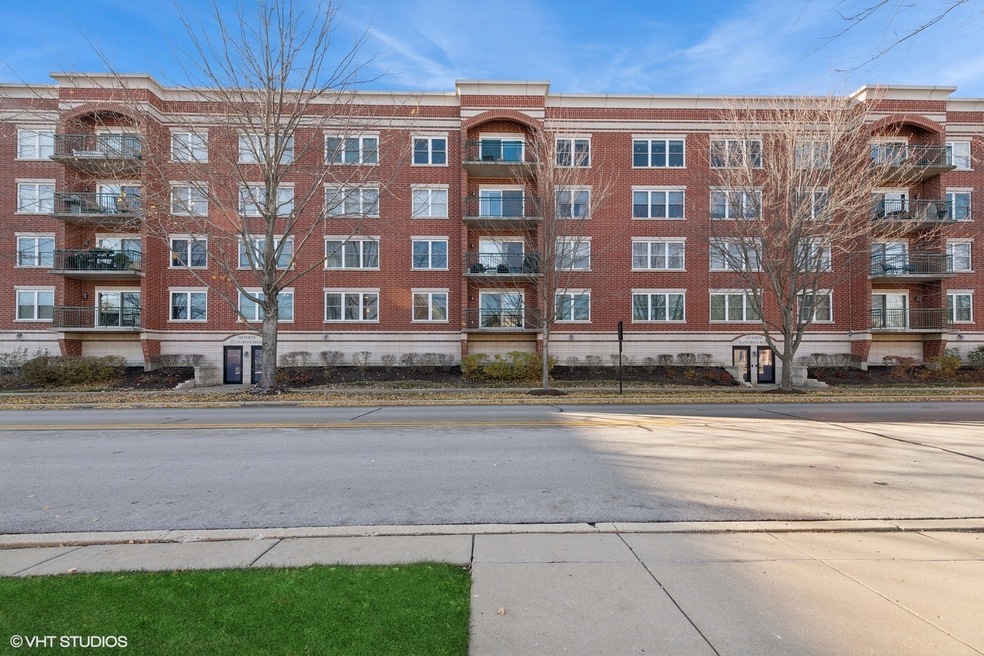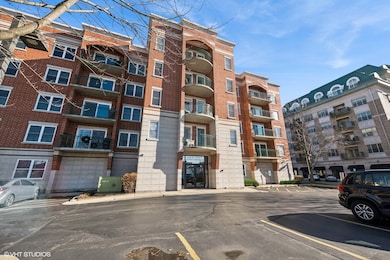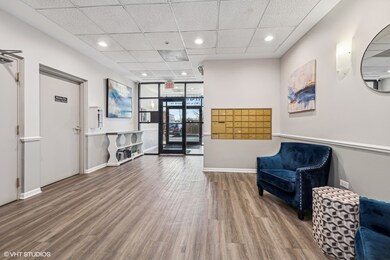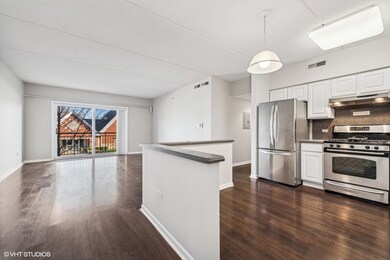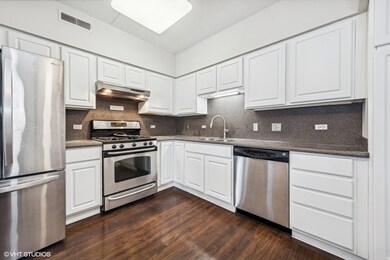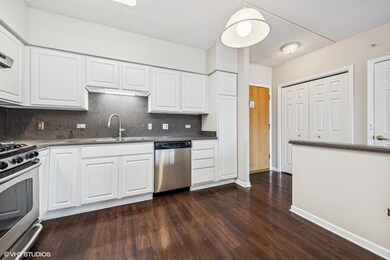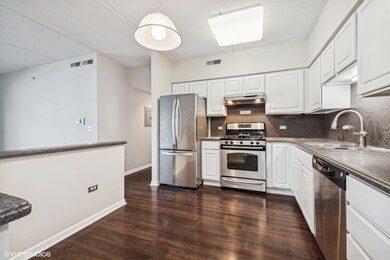
Highlights
- Elevator
- Stainless Steel Appliances
- 1 Car Attached Garage
- Palatine High School Rated A
- Balcony
- Walk-In Closet
About This Home
As of January 2025Highly sought-after downtown Palatine condo in a prime location! Step into an open-concept design featuring a bright kitchen with white cabinetry, stainless steel appliances, Corian countertops, and space for dining. The inviting living room and dining area showcase stylish dark wood laminate flooring and neutral tones, with sliding glass doors opening to a spacious balcony perfect for outdoor relaxation or grilling, complete with serene eastern views. The primary suite boasts a large closet and private bath, complemented by a generous second bedroom and hall full bath. Enjoy the convenience of in-unit laundry, a sizable storage closet, and indoor garage parking with ample guest spaces. All just steps from the Metra, restaurants, shops, and vibrant downtown Palatine!
Property Details
Home Type
- Condominium
Est. Annual Taxes
- $5,696
Year Built
- Built in 2000
HOA Fees
- $315 Monthly HOA Fees
Parking
- 1 Car Attached Garage
- Heated Garage
- Garage Transmitter
- Garage Door Opener
- Driveway
- Parking Included in Price
Home Design
- Brick Exterior Construction
Interior Spaces
- 1,200 Sq Ft Home
- Ceiling Fan
- Entrance Foyer
- Family Room
- Combination Dining and Living Room
- Storage
- Laminate Flooring
Kitchen
- Range
- Microwave
- Dishwasher
- Stainless Steel Appliances
- Disposal
Bedrooms and Bathrooms
- 2 Bedrooms
- 2 Potential Bedrooms
- Walk-In Closet
- 2 Full Bathrooms
Laundry
- Laundry Room
- Dryer
- Washer
Home Security
Accessible Home Design
- Halls are 36 inches wide or more
- Accessibility Features
- No Interior Steps
Outdoor Features
Schools
- Gray M Sanborn Elementary School
- Walter R Sundling Middle School
- Palatine High School
Utilities
- Forced Air Heating and Cooling System
- Heating System Uses Natural Gas
Community Details
Overview
- Association fees include heat, water, parking, insurance, exterior maintenance, lawn care, scavenger, snow removal
- 32 Units
- Property Manager Association, Phone Number (847) 757-7171
- Plum Court Subdivision
- Property managed by Mperial Asset Management LLC
- 5-Story Property
Amenities
- Elevator
- Lobby
Pet Policy
- Pets up to 35 lbs
- Limit on the number of pets
- Pet Size Limit
- Dogs and Cats Allowed
Security
- Carbon Monoxide Detectors
Ownership History
Purchase Details
Home Financials for this Owner
Home Financials are based on the most recent Mortgage that was taken out on this home.Purchase Details
Home Financials for this Owner
Home Financials are based on the most recent Mortgage that was taken out on this home.Purchase Details
Home Financials for this Owner
Home Financials are based on the most recent Mortgage that was taken out on this home.Purchase Details
Home Financials for this Owner
Home Financials are based on the most recent Mortgage that was taken out on this home.Similar Homes in Palatine, IL
Home Values in the Area
Average Home Value in this Area
Purchase History
| Date | Type | Sale Price | Title Company |
|---|---|---|---|
| Warranty Deed | $300,000 | None Listed On Document | |
| Warranty Deed | $240,000 | Primary Title Services Llc | |
| Warranty Deed | $234,000 | Republic Title Company | |
| Warranty Deed | $164,500 | -- |
Mortgage History
| Date | Status | Loan Amount | Loan Type |
|---|---|---|---|
| Previous Owner | $187,200 | Unknown | |
| Previous Owner | $15,000 | Credit Line Revolving | |
| Previous Owner | $120,000 | Unknown | |
| Previous Owner | $129,000 | Unknown | |
| Previous Owner | $130,000 | No Value Available |
Property History
| Date | Event | Price | Change | Sq Ft Price |
|---|---|---|---|---|
| 01/10/2025 01/10/25 | Sold | $300,000 | 0.0% | $250 / Sq Ft |
| 12/15/2024 12/15/24 | Pending | -- | -- | -- |
| 12/11/2024 12/11/24 | For Sale | $300,000 | +25.0% | $250 / Sq Ft |
| 08/23/2019 08/23/19 | Sold | $240,000 | -2.0% | $200 / Sq Ft |
| 08/02/2019 08/02/19 | Pending | -- | -- | -- |
| 06/11/2019 06/11/19 | Price Changed | $244,900 | -2.0% | $204 / Sq Ft |
| 05/01/2019 05/01/19 | For Sale | $249,900 | -- | $208 / Sq Ft |
Tax History Compared to Growth
Tax History
| Year | Tax Paid | Tax Assessment Tax Assessment Total Assessment is a certain percentage of the fair market value that is determined by local assessors to be the total taxable value of land and additions on the property. | Land | Improvement |
|---|---|---|---|---|
| 2024 | $5,510 | $19,241 | $360 | $18,881 |
| 2023 | $5,510 | $19,241 | $360 | $18,881 |
| 2022 | $5,510 | $19,241 | $360 | $18,881 |
| 2021 | $4,950 | $15,241 | $209 | $15,032 |
| 2020 | $4,876 | $15,241 | $209 | $15,032 |
| 2019 | $4,864 | $16,961 | $209 | $16,752 |
| 2018 | $4,633 | $14,907 | $194 | $14,713 |
| 2017 | $4,545 | $14,907 | $194 | $14,713 |
| 2016 | $4,227 | $14,907 | $194 | $14,713 |
| 2015 | $3,094 | $10,069 | $179 | $9,890 |
| 2014 | $3,056 | $10,069 | $179 | $9,890 |
| 2013 | $2,978 | $10,069 | $179 | $9,890 |
Agents Affiliated with this Home
-
Janelle Vik

Seller's Agent in 2025
Janelle Vik
Baird Warner
(630) 841-6646
2 in this area
43 Total Sales
-
Terri Hunt Team

Buyer's Agent in 2025
Terri Hunt Team
RE/MAX Suburban
(847) 961-5000
3 in this area
196 Total Sales
-
Amy De Rango

Seller's Agent in 2019
Amy De Rango
Compass
(847) 529-5883
9 in this area
245 Total Sales
-
Steven Cohen

Buyer's Agent in 2019
Steven Cohen
@ Properties
(847) 732-8686
10 in this area
121 Total Sales
About This Building
Map
Source: Midwest Real Estate Data (MRED)
MLS Number: 12210317
APN: 02-15-415-011-1004
- 4 E Slade St
- 50 N Plum Grove Rd Unit 202E
- 50 N Plum Grove Rd Unit 704E
- 50 N Plum Grove Rd Unit 510E
- 87 W Station St
- 2 E Slade St
- 8 E Slade St
- 237 N Brockway St
- 241 N Brockway St
- 111 E Palatine Rd
- 126 E Colfax St
- 235 N Smith St Unit 509
- 235 N Smith St Unit 310
- 315 Johnson St
- 250 N Oak St
- 349 N Plum Grove Rd
- 301 N Carter St Unit 102
- 235 E Palatine Rd Unit 2B
- 319 W Wood St Unit 18
- 159 S Brockway St
