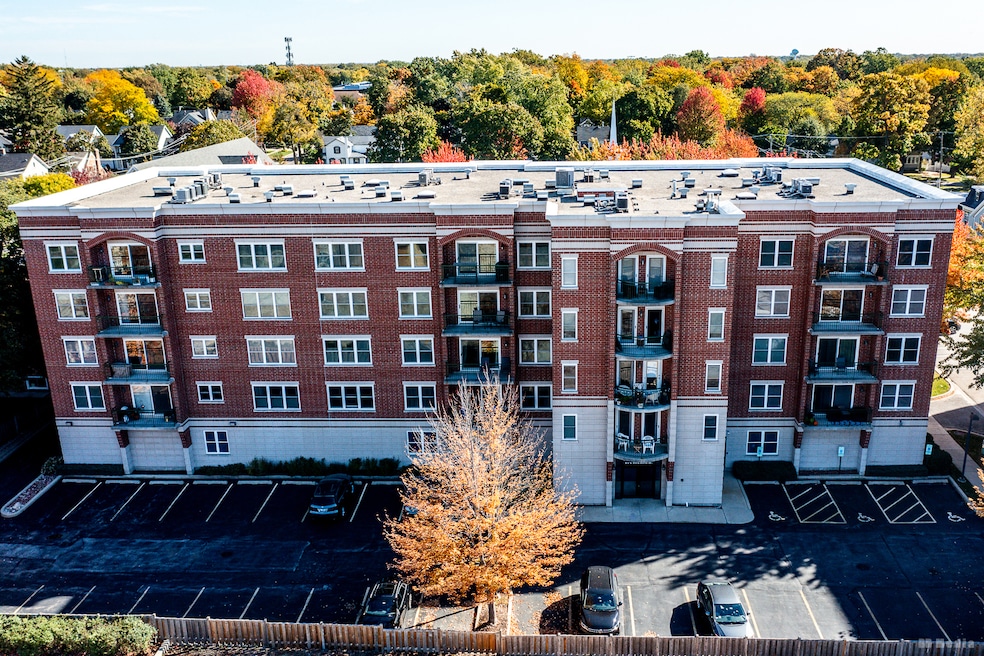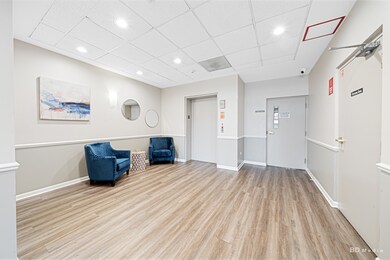104 N Plum Grove Rd, Unit 400 Floor 4 Palatine, IL 60067
Downtown Palatine NeighborhoodEstimated payment $2,786/month
Highlights
- Wood Flooring
- End Unit
- Balcony
- Palatine High School Rated A
- Elevator
- Soaking Tub
About This Home
Enjoy a bright and uplifting lifestyle with this 2 bedroom, 2 bathroom corner unit condo at 104 N Plum Grove Rd, Palatine, where an abundance of south and west facing natural light creates a warm, inviting space perfect for relaxing or entertaining. Imagine sipping morning coffee on the west facing balcony, soaking in the fresh air, or enjoying a glass of wine in the evening as the sunset paints the sky. This spacious home features a desirable split layout, with gleaming hardwood floors throughout the living areas and brand-new carpet in both bedrooms. The primary bedroom features a private en-suite bathroom and walk-in closet for added convenience and luxury. As a corner unit, this condo offers enhanced privacy and plenty of windows, enhancing the airy atmosphere. Don't miss the opportunity to own this beautifully updated home in a prime Palatine location, steps from downtown's vibrant shops, cozy cafes, acclaimed bars like the historic Lamplighter Inn and lively Tap House Grill, and diverse dining spots such as Ramen House Shinchan for authentic Japanese flavors or Brandts Of Palatine for classic American fare-plus the Metra station for effortless commutes! Schedule a viewing today.
Property Details
Home Type
- Condominium
Est. Annual Taxes
- $6,143
Year Built
- Built in 2000
HOA Fees
- $413 Monthly HOA Fees
Parking
- 1 Car Garage
Home Design
- Entry on the 4th floor
- Brick Exterior Construction
Interior Spaces
- 1,400 Sq Ft Home
- Family Room
- Living Room
- Dining Room
Flooring
- Wood
- Carpet
Bedrooms and Bathrooms
- 2 Bedrooms
- 2 Potential Bedrooms
- Walk-In Closet
- 2 Full Bathrooms
- Soaking Tub
- Separate Shower
Laundry
- Laundry Room
- Gas Dryer Hookup
Schools
- Gray M Sanborn Elementary School
- Palatine High School
Utilities
- Central Air
- Heating System Uses Natural Gas
- Lake Michigan Water
Additional Features
- End Unit
Listing and Financial Details
- Senior Tax Exemptions
- Homeowner Tax Exemptions
Community Details
Overview
- Association fees include heat, water, gas, insurance, exterior maintenance, lawn care, scavenger, snow removal
- 32 Units
- Kim Reyroso Association, Phone Number (847) 979-9239
- Property managed by Nex-Gen Real Estate & Property Management Co.
- 5-Story Property
Pet Policy
- Pets up to 35 lbs
- Dogs Allowed
Additional Features
- Elevator
- Resident Manager or Management On Site
Map
About This Building
Home Values in the Area
Average Home Value in this Area
Tax History
| Year | Tax Paid | Tax Assessment Tax Assessment Total Assessment is a certain percentage of the fair market value that is determined by local assessors to be the total taxable value of land and additions on the property. | Land | Improvement |
|---|---|---|---|---|
| 2024 | $6,143 | $26,719 | $500 | $26,219 |
| 2023 | $1,883 | $26,719 | $500 | $26,219 |
| 2022 | $1,883 | $26,719 | $500 | $26,219 |
| 2021 | $2,079 | $21,166 | $291 | $20,875 |
| 2020 | $1,908 | $21,166 | $291 | $20,875 |
| 2019 | $1,891 | $23,553 | $291 | $23,262 |
| 2018 | $2,052 | $20,702 | $270 | $20,432 |
| 2017 | $1,978 | $20,702 | $270 | $20,432 |
| 2016 | $2,551 | $20,702 | $270 | $20,432 |
| 2015 | $2,904 | $13,983 | $249 | $13,734 |
| 2014 | $2,809 | $13,983 | $249 | $13,734 |
| 2013 | $2,247 | $13,983 | $249 | $13,734 |
Property History
| Date | Event | Price | List to Sale | Price per Sq Ft | Prior Sale |
|---|---|---|---|---|---|
| 12/01/2025 12/01/25 | For Sale | $354,900 | +14.5% | $254 / Sq Ft | |
| 09/01/2023 09/01/23 | Sold | $310,000 | +3.4% | $221 / Sq Ft | View Prior Sale |
| 08/19/2023 08/19/23 | Pending | -- | -- | -- | |
| 08/16/2023 08/16/23 | For Sale | $299,900 | -- | $214 / Sq Ft |
Purchase History
| Date | Type | Sale Price | Title Company |
|---|---|---|---|
| Deed | $310,000 | None Listed On Document | |
| Interfamily Deed Transfer | -- | None Available | |
| Interfamily Deed Transfer | -- | None Available | |
| Warranty Deed | $192,000 | -- |
Source: Midwest Real Estate Data (MRED)
MLS Number: 12525986
APN: 02-15-415-011-1017
- 24 W Station St Unit 403W
- 87 W Station St
- 2 E Slade St
- 3 E Slade St
- 241 N Brockway St
- 111 E Palatine Rd
- 133 W Palatine Rd Unit 107A
- 133 W Palatine Rd Unit 108A
- 235 N Smith St Unit 412
- 190 W Johnson St Unit 303
- 315 Johnson St
- 50 S Greeley St Unit 204
- 125 N Rose St Unit E
- 354 N Brockway St
- 345 N Carter St Unit 103
- 123 N Cedar St
- 390 W Mahogany Ct Unit 606
- 118 N Cedar St
- 440 W Mahogany Ct Unit 203
- 440 W Mahogany Ct Unit 303
- 50 N Plum Grove Rd Unit 501E
- 211 N Bothwell St Unit 1A
- 116 W Wood St
- 116 W Wood St
- 244 N Smith St Unit G5
- 229 W Johnson St Unit 2B
- 332 N Smith St Unit 1
- 304 N Carter St Unit 104
- 241 E Palatine Rd Unit 201
- 337 N Carter St Unit 202
- 413 W Palatine Rd
- 441 N Eric Dr Unit 3A
- 440 W Mahogany Ct Unit 604
- 317 S Plum Grove Rd Unit 5
- 566 W Bridge View Ct
- 102 S Ashland Ave
- 418 S Rose St
- 1 Renaissance Place Unit 809
- 1 Renaissance Place Unit 706
- 363 E Rimini Ct Unit 3A







