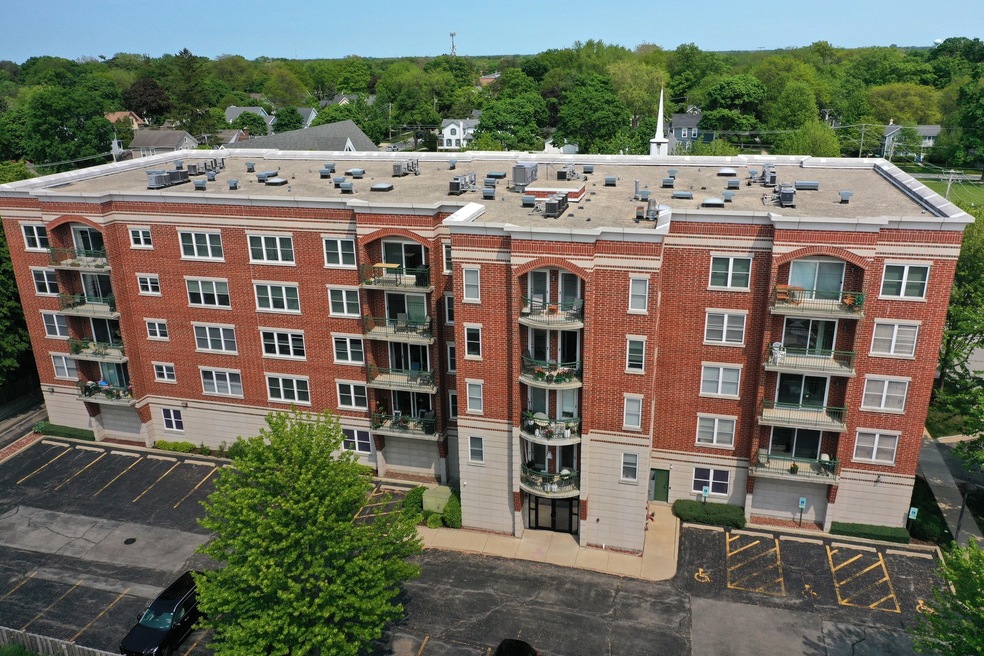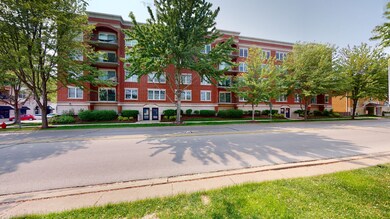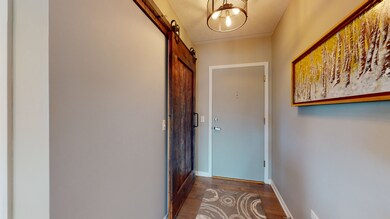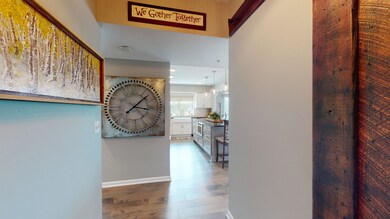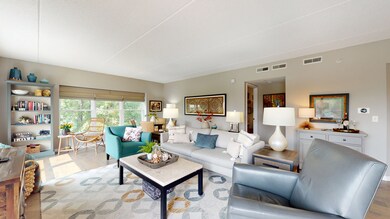
Estimated Value: $377,000 - $466,000
Highlights
- Lock-and-Leave Community
- Wood Flooring
- Stainless Steel Appliances
- Palatine High School Rated A
- Elevator
- Balcony
About This Home
As of June 2023Welcome home to downtown Palatine, where convenience meets modern living. This renovated 1473+ sq.ft. two bedroom, two bathroom condo offers a comfortable and stylish urban lifestyle with a flexible floor plan. Step inside the foyer and be greeted by hardwood floors that lead to the renovated gourmet kitchen with white shaker cabinets, glass-door inserts, a farmhouse sink, granite countertops, a subway tile backsplash, all JennAir stainless steel appliances, and a Zephyr cooktop vent. A large center island with contrasting grey cabinets has a granite counter that provides ample space for meal preparation and entertaining, with drop pendant lighting. Both chef and snackers will love the walk-in pantry with custom barn door! The hardwood floors extend into the large living room and dining room adding a touch of elegance and durability to the space, while the abundance of windows flood the rooms with natural light. All the windows have been recently replaced, ensuring energy efficiency and a quiet living environment. There are custom shades on all the windows too. The new HVAC system installed in 2020 will provide year-round comfort for years to come. A new sliding glass door leads to the balcony-great for relaxing and BBQ's...and the grill is included! The master ensuite is an indulgent retreat where you can unwind and rejuvenate. The remodeled bathroom boasts high-end finishes, including a dual vanity plus makeup station, countertop cabinet storage, custom tile work, and a spacious walk-in shower. There is a walk-in and a wall closet too. The split bedroom floor plan provides a second bedroom with hardwood floors, it's own walk-in closet and easy access to the hallway bathroom. The convenience of an in-unit washer and dryer both new in 2022, adds to the ease of living in this condo. The elevator building has secured access and you'll also appreciate the indoor heated parking, ensuring your vehicle is protected and sheltered from the elements. Easy additional or guest parking too. As you step outside, you'll find yourself immersed in the vibrant downtown scene, with the Metra station and nearby amenities include Jewel, the Farmer's Market, and a wide selection of bars, restaurants, and shops. Hurry home...you deserve it!
Last Agent to Sell the Property
RE/MAX Suburban License #471003053 Listed on: 05/19/2023

Last Buyer's Agent
RE/MAX Suburban License #471003053 Listed on: 05/19/2023

Property Details
Home Type
- Condominium
Est. Annual Taxes
- $5,835
Year Built
- Built in 2000 | Remodeled in 2017
Lot Details
- 0.6
HOA Fees
- $383 Monthly HOA Fees
Parking
- 1 Car Attached Garage
- Heated Garage
- Garage Transmitter
- Garage Door Opener
- Parking Included in Price
Home Design
- Brick Exterior Construction
- Concrete Perimeter Foundation
Interior Spaces
- 1,473 Sq Ft Home
- Triple Pane Windows
- ENERGY STAR Qualified Windows
- Family Room
- Combination Dining and Living Room
- Intercom
Kitchen
- Range with Range Hood
- Microwave
- High End Refrigerator
- Dishwasher
- Stainless Steel Appliances
- Disposal
Flooring
- Wood
- Carpet
Bedrooms and Bathrooms
- 2 Bedrooms
- 2 Potential Bedrooms
- Walk-In Closet
- 2 Full Bathrooms
- Dual Sinks
Laundry
- Laundry Room
- Dryer
- Washer
Outdoor Features
Schools
- Gray M Sanborn Elementary School
- Walter R Sundling Junior High Sc
- Palatine High School
Utilities
- Forced Air Heating and Cooling System
- Heating System Uses Steam
- Radiant Heating System
Listing and Financial Details
- Senior Tax Exemptions
- Homeowner Tax Exemptions
Community Details
Overview
- Association fees include heat, water, gas, parking, insurance, exterior maintenance, lawn care, scavenger, snow removal
- 32 Units
- Manager Association, Phone Number (847) 979-9239
- Plum Court Subdivision, Gorgeous Floorplan
- Property managed by Nex-Gen
- Lock-and-Leave Community
- 5-Story Property
Amenities
- Elevator
Pet Policy
- Pets up to 35 lbs
- Limit on the number of pets
- Dogs and Cats Allowed
Security
- Resident Manager or Management On Site
- Carbon Monoxide Detectors
- Fire Sprinkler System
Ownership History
Purchase Details
Purchase Details
Purchase Details
Similar Homes in Palatine, IL
Home Values in the Area
Average Home Value in this Area
Purchase History
| Date | Buyer | Sale Price | Title Company |
|---|---|---|---|
| Pozdro Linda L | -- | None Available | |
| Vozdro Herbert J | -- | None Available | |
| Pozdro Herbert M | $204,500 | -- |
Property History
| Date | Event | Price | Change | Sq Ft Price |
|---|---|---|---|---|
| 06/30/2023 06/30/23 | Sold | $390,000 | 0.0% | $265 / Sq Ft |
| 05/21/2023 05/21/23 | Pending | -- | -- | -- |
| 05/19/2023 05/19/23 | For Sale | $389,900 | -- | $265 / Sq Ft |
Tax History Compared to Growth
Tax History
| Year | Tax Paid | Tax Assessment Tax Assessment Total Assessment is a certain percentage of the fair market value that is determined by local assessors to be the total taxable value of land and additions on the property. | Land | Improvement |
|---|---|---|---|---|
| 2024 | $6,899 | $30,247 | $566 | $29,681 |
| 2023 | $6,899 | $30,247 | $566 | $29,681 |
| 2022 | $6,899 | $30,247 | $566 | $29,681 |
| 2021 | $5,835 | $23,962 | $330 | $23,632 |
| 2020 | $5,879 | $23,962 | $330 | $23,632 |
| 2019 | $5,877 | $26,665 | $330 | $26,335 |
| 2018 | $5,362 | $23,437 | $306 | $23,131 |
| 2017 | $5,293 | $23,437 | $306 | $23,131 |
| 2016 | $6,645 | $23,437 | $306 | $23,131 |
| 2015 | $3,470 | $15,830 | $282 | $15,548 |
| 2014 | $3,357 | $15,830 | $282 | $15,548 |
| 2013 | $2,793 | $15,830 | $282 | $15,548 |
Agents Affiliated with this Home
-
Sue, Ron & David Pickard

Seller's Agent in 2023
Sue, Ron & David Pickard
RE/MAX Suburban
(773) 749-6244
7 in this area
350 Total Sales
About This Building
Map
Source: Midwest Real Estate Data (MRED)
MLS Number: 11787806
APN: 02-15-415-011-1023
- 4 E Slade St
- 50 N Plum Grove Rd Unit 202E
- 50 N Plum Grove Rd Unit 704E
- 50 N Plum Grove Rd Unit 510E
- 87 W Station St
- 2 E Slade St
- 8 E Slade St
- 237 N Brockway St
- 241 N Brockway St
- 111 E Palatine Rd
- 126 E Colfax St
- 235 N Smith St Unit 509
- 235 N Smith St Unit 310
- 315 Johnson St
- 250 N Oak St
- 349 N Plum Grove Rd
- 235 E Palatine Rd Unit 2B
- 319 W Wood St Unit 18
- 159 S Brockway St
- 42 W Robertson St
- 104 N Plum Grove Rd Unit 307
- 104 N Plum Grove Rd Unit 301
- 104 N Plum Grove Rd Unit 207
- 104 N Plum Grove Rd Unit 502
- 104 N Plum Grove Rd Unit 501
- 104 N Plum Grove Rd Unit 500
- 104 N Plum Grove Rd Unit 406
- 104 N Plum Grove Rd Unit 400
- 104 N Plum Grove Rd Unit 304
- 104 N Plum Grove Rd Unit 202
- 104 N Plum Grove Rd Unit 503
- 104 N Plum Grove Rd Unit 404
- 104 N Plum Grove Rd Unit 204
- 104 N Plum Grove Rd Unit 407
- 104 N Plum Grove Rd Unit 305
- 104 N Plum Grove Rd Unit 504
- 104 N Plum Grove Rd Unit 303
- 104 N Plum Grove Rd Unit 402
- 104 N Plum Grove Rd Unit 306
- 104 N Plum Grove Rd Unit 403
