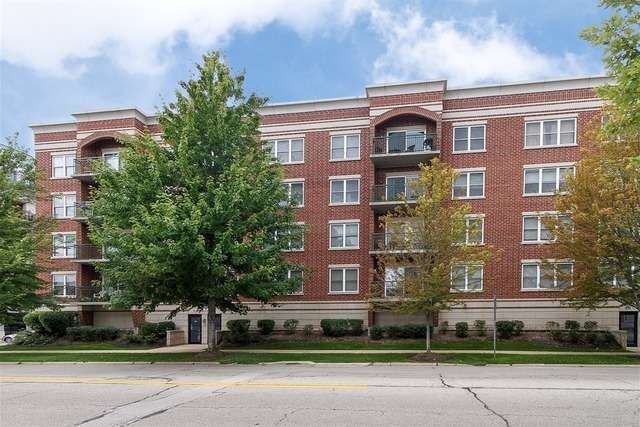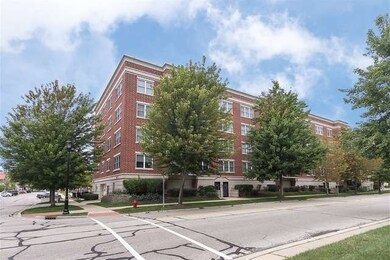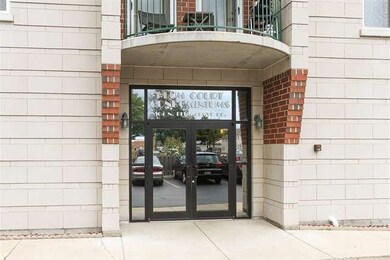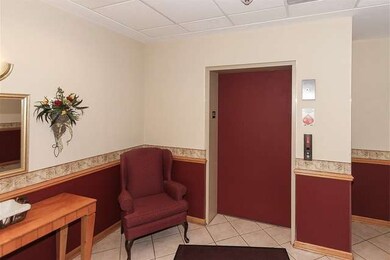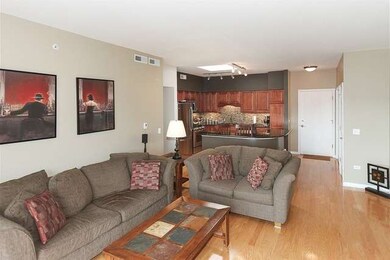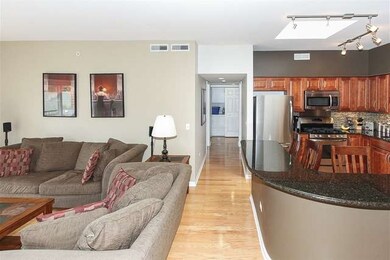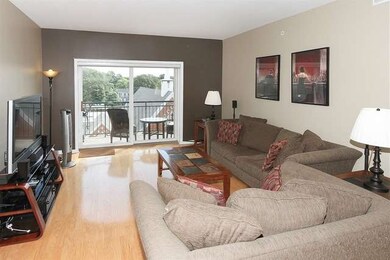
Highlights
- Attached Garage
- Forced Air Heating and Cooling System
- East or West Exposure
- Palatine High School Rated A
- Heated Garage
About This Home
As of August 2023Beautiful penthouse unit in a boutique building in downtown Palatine. Gorgeous kitchen with granite countertops, ceramic backsplash and stainless steel appliances. Gleaming hardwood floors, in-unit washer and dryer, indoor heated garage space and so much more. Fantastic view from your large balcony. Incredible locations, just steps to all that downtown Palatine has to offer. Painted in warm neutral tones, this unit is truly in move-in condition. Well run association with good reserves.
Last Agent to Sell the Property
Century 21 Langos & Christian License #471020247 Listed on: 09/14/2015

Property Details
Home Type
- Condominium
Est. Annual Taxes
- $7,748
Year Built
- 2000
HOA Fees
- $335 per month
Parking
- Attached Garage
- Heated Garage
- Garage Transmitter
- Garage Door Opener
- Parking Included in Price
- Garage Is Owned
Home Design
- Brick Exterior Construction
Kitchen
- Oven or Range
- Microwave
- Dishwasher
- Disposal
Laundry
- Dryer
- Washer
Utilities
- Forced Air Heating and Cooling System
- Heating System Uses Gas
- Lake Michigan Water
Additional Features
- Primary Bathroom is a Full Bathroom
- East or West Exposure
Listing and Financial Details
- Homeowner Tax Exemptions
Community Details
Amenities
- Common Area
Pet Policy
- Pets Allowed
Ownership History
Purchase Details
Home Financials for this Owner
Home Financials are based on the most recent Mortgage that was taken out on this home.Purchase Details
Home Financials for this Owner
Home Financials are based on the most recent Mortgage that was taken out on this home.Purchase Details
Home Financials for this Owner
Home Financials are based on the most recent Mortgage that was taken out on this home.Purchase Details
Home Financials for this Owner
Home Financials are based on the most recent Mortgage that was taken out on this home.Purchase Details
Home Financials for this Owner
Home Financials are based on the most recent Mortgage that was taken out on this home.Purchase Details
Home Financials for this Owner
Home Financials are based on the most recent Mortgage that was taken out on this home.Purchase Details
Home Financials for this Owner
Home Financials are based on the most recent Mortgage that was taken out on this home.Similar Homes in Palatine, IL
Home Values in the Area
Average Home Value in this Area
Purchase History
| Date | Type | Sale Price | Title Company |
|---|---|---|---|
| Warranty Deed | $320,000 | None Listed On Document | |
| Warranty Deed | $255,000 | Affinity Title | |
| Warranty Deed | $246,000 | Baird & Warner Title Service | |
| Warranty Deed | $234,000 | Fidelity National Title | |
| Warranty Deed | $249,000 | Ticor Title Insurance Compan | |
| Special Warranty Deed | $226,000 | Cti | |
| Warranty Deed | $183,000 | -- |
Mortgage History
| Date | Status | Loan Amount | Loan Type |
|---|---|---|---|
| Open | $256,000 | New Conventional | |
| Previous Owner | $164,000 | New Conventional | |
| Previous Owner | $221,000 | New Conventional | |
| Previous Owner | $187,200 | New Conventional | |
| Previous Owner | $136,650 | Adjustable Rate Mortgage/ARM | |
| Previous Owner | $35,279 | Credit Line Revolving | |
| Previous Owner | $145,000 | Unknown | |
| Previous Owner | $149,400 | Unknown | |
| Previous Owner | $180,600 | New Conventional | |
| Previous Owner | $75,500 | Unknown | |
| Previous Owner | $146,000 | Unknown | |
| Previous Owner | $146,400 | Balloon | |
| Closed | $45,150 | No Value Available |
Property History
| Date | Event | Price | Change | Sq Ft Price |
|---|---|---|---|---|
| 08/18/2023 08/18/23 | Sold | $320,000 | +8.5% | $267 / Sq Ft |
| 07/17/2023 07/17/23 | Pending | -- | -- | -- |
| 07/11/2023 07/11/23 | For Sale | $295,000 | +15.7% | $246 / Sq Ft |
| 07/30/2020 07/30/20 | Sold | $255,000 | -0.9% | $213 / Sq Ft |
| 06/28/2020 06/28/20 | Pending | -- | -- | -- |
| 06/25/2020 06/25/20 | Price Changed | $257,400 | -2.3% | $215 / Sq Ft |
| 05/15/2020 05/15/20 | For Sale | $263,400 | +12.6% | $220 / Sq Ft |
| 02/26/2016 02/26/16 | Sold | $234,000 | -6.4% | $195 / Sq Ft |
| 01/11/2016 01/11/16 | Pending | -- | -- | -- |
| 09/14/2015 09/14/15 | For Sale | $250,000 | -- | $208 / Sq Ft |
Tax History Compared to Growth
Tax History
| Year | Tax Paid | Tax Assessment Tax Assessment Total Assessment is a certain percentage of the fair market value that is determined by local assessors to be the total taxable value of land and additions on the property. | Land | Improvement |
|---|---|---|---|---|
| 2024 | $7,748 | $27,054 | $506 | $26,548 |
| 2023 | $7,748 | $27,054 | $506 | $26,548 |
| 2022 | $7,748 | $27,054 | $506 | $26,548 |
| 2021 | $6,961 | $21,432 | $295 | $21,137 |
| 2020 | $5,864 | $21,432 | $295 | $21,137 |
| 2019 | $5,856 | $23,850 | $295 | $23,555 |
| 2018 | $5,447 | $20,963 | $274 | $20,689 |
| 2017 | $6,391 | $20,963 | $274 | $20,689 |
| 2016 | $5,236 | $20,963 | $274 | $20,689 |
| 2015 | $3,545 | $14,160 | $253 | $13,907 |
| 2014 | $3,518 | $14,160 | $253 | $13,907 |
| 2013 | $3,410 | $14,160 | $253 | $13,907 |
Agents Affiliated with this Home
-
Jodi Cinq-Mars

Seller's Agent in 2023
Jodi Cinq-Mars
Keller Williams North Shore West
(847) 767-7358
1 in this area
368 Total Sales
-
Laura Mitchell

Seller Co-Listing Agent in 2023
Laura Mitchell
Keller Williams North Shore West
(847) 732-7973
1 in this area
24 Total Sales
-
Judy Greenberg

Buyer's Agent in 2023
Judy Greenberg
Compass
(847) 602-5435
1 in this area
280 Total Sales
-

Seller's Agent in 2020
Joseph Kersjes
Mark Allen Realty
(847) 917-3759
-

Buyer's Agent in 2020
Victor Jimenez
HomeSmart Connect LLC
(773) 968-0238
1 in this area
81 Total Sales
-
Pete Gialamas

Seller's Agent in 2016
Pete Gialamas
Century 21 Langos & Christian
(847) 962-5851
132 Total Sales
About This Building
Map
Source: Midwest Real Estate Data (MRED)
MLS Number: MRD09039453
APN: 02-15-415-011-1028
- 4 E Slade St
- 50 N Plum Grove Rd Unit 202E
- 50 N Plum Grove Rd Unit 704E
- 50 N Plum Grove Rd Unit 510E
- 87 W Station St
- 2 E Slade St
- 8 E Slade St
- 237 N Brockway St
- 241 N Brockway St
- 111 E Palatine Rd
- 126 E Colfax St
- 235 N Smith St Unit 509
- 235 N Smith St Unit 310
- 315 Johnson St
- 250 N Oak St
- 349 N Plum Grove Rd
- 301 N Carter St Unit 102
- 235 E Palatine Rd Unit 2B
- 319 W Wood St Unit 18
- 159 S Brockway St
