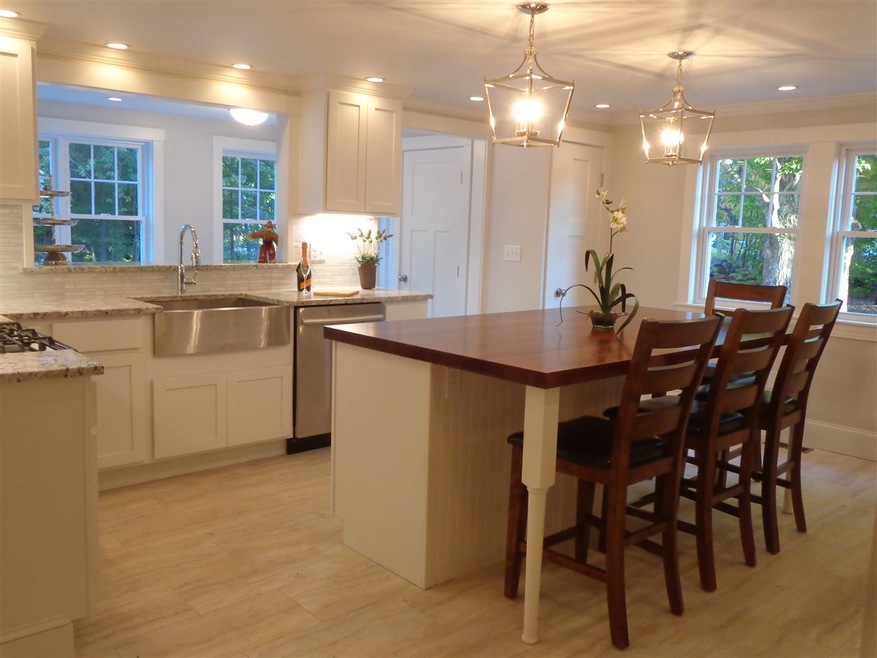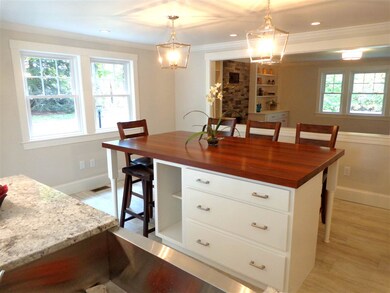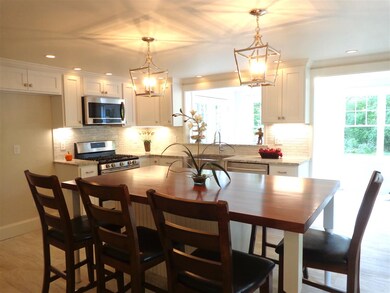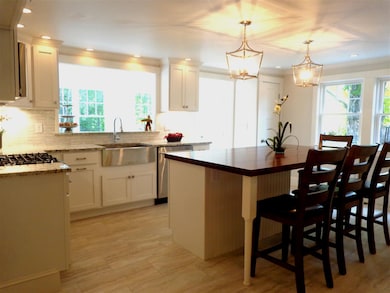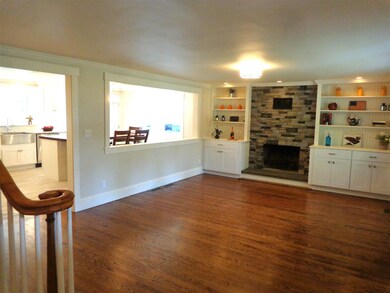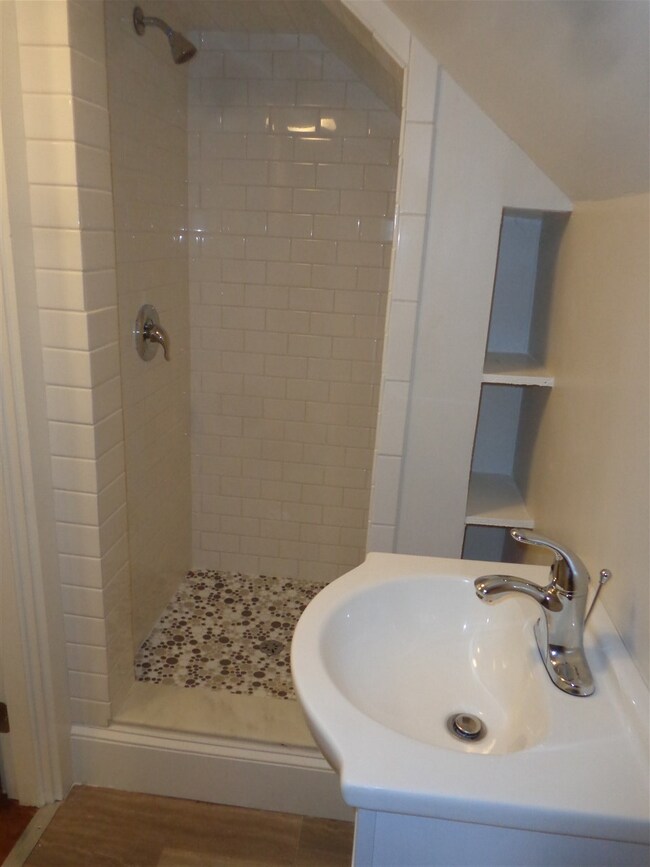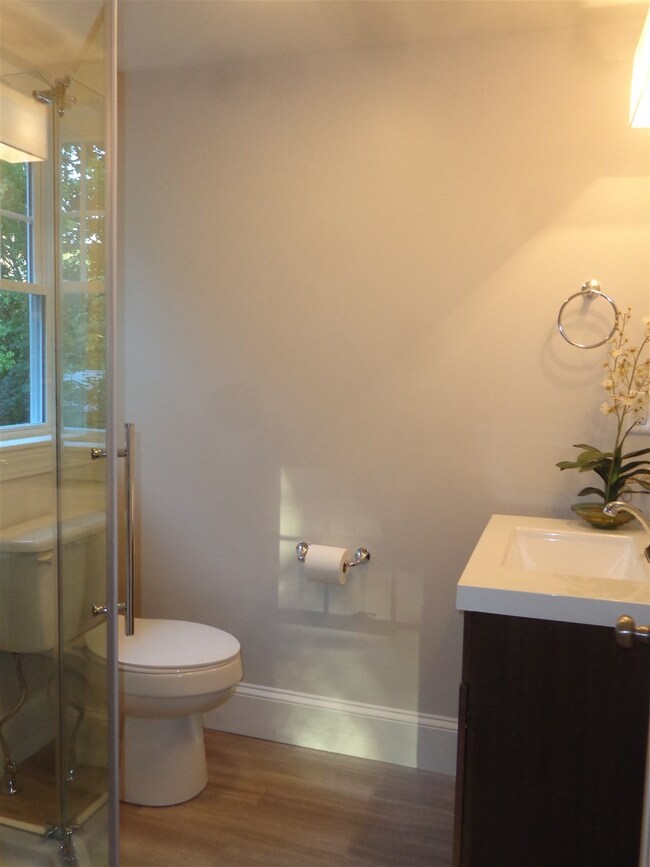
Highlights
- 25,372 Acre Lot
- Landscaped
- Level Lot
About This Home
As of December 2016Another D & M Custom house is ready to call home. With over 2,400 square feet and surprisingly large rooms, this bright and sunny, completely remodeled 4 bedroom 3 bathroom home features a new kitchen with granite counters, large island, custom Carrera marble backsplash and stainless appliances, beautiful hardwood floors throughout, crown moldings, huge first floor master suite with walk-in closet and private bathroom. Finished lower level with large family room, fireplace, laundry room, workshop, high efficiency furnace, central air. Town water/sewer. Convenient commuter location in the desirable Fisk School District.
Last Agent to Sell the Property
Hillman Real Estate License #064598 Listed on: 10/08/2016
Home Details
Home Type
- Single Family
Est. Annual Taxes
- $9,208
Year Built
- 1953
Lot Details
- 25,372 Acre Lot
- Landscaped
- Level Lot
Parking
- Paved Parking
Home Design
- Concrete Foundation
- Architectural Shingle Roof
- Vinyl Siding
Interior Spaces
- 2-Story Property
- Walk-Out Basement
Kitchen
- Gas Range
- Microwave
- Dishwasher
Bedrooms and Bathrooms
- 4 Bedrooms
Utilities
- Heating System Uses Gas
- 100 Amp Service
- Liquid Propane Gas Water Heater
Ownership History
Purchase Details
Home Financials for this Owner
Home Financials are based on the most recent Mortgage that was taken out on this home.Purchase Details
Home Financials for this Owner
Home Financials are based on the most recent Mortgage that was taken out on this home.Purchase Details
Home Financials for this Owner
Home Financials are based on the most recent Mortgage that was taken out on this home.Purchase Details
Similar Homes in Salem, NH
Home Values in the Area
Average Home Value in this Area
Purchase History
| Date | Type | Sale Price | Title Company |
|---|---|---|---|
| Warranty Deed | $390,000 | -- | |
| Warranty Deed | $233,333 | -- | |
| Quit Claim Deed | -- | -- | |
| Foreclosure Deed | $232,700 | -- |
Mortgage History
| Date | Status | Loan Amount | Loan Type |
|---|---|---|---|
| Open | $350,000 | Stand Alone Refi Refinance Of Original Loan | |
| Closed | $359,300 | Stand Alone Refi Refinance Of Original Loan | |
| Closed | $370,500 | New Conventional | |
| Previous Owner | $294,962 | New Conventional | |
| Previous Owner | $408,000 | Unknown | |
| Previous Owner | $20,000 | Unknown | |
| Previous Owner | $84,000 | Unknown |
Property History
| Date | Event | Price | Change | Sq Ft Price |
|---|---|---|---|---|
| 12/19/2016 12/19/16 | Sold | $390,000 | +2.7% | $162 / Sq Ft |
| 10/23/2016 10/23/16 | Pending | -- | -- | -- |
| 10/08/2016 10/08/16 | For Sale | $379,900 | +83.5% | $158 / Sq Ft |
| 11/06/2015 11/06/15 | Sold | $207,000 | +21.8% | $109 / Sq Ft |
| 10/06/2015 10/06/15 | Pending | -- | -- | -- |
| 09/21/2015 09/21/15 | For Sale | $170,000 | -- | $90 / Sq Ft |
Tax History Compared to Growth
Tax History
| Year | Tax Paid | Tax Assessment Tax Assessment Total Assessment is a certain percentage of the fair market value that is determined by local assessors to be the total taxable value of land and additions on the property. | Land | Improvement |
|---|---|---|---|---|
| 2024 | $9,208 | $523,200 | $163,100 | $360,100 |
| 2023 | $8,873 | $523,200 | $163,100 | $360,100 |
| 2022 | $8,397 | $523,200 | $163,100 | $360,100 |
| 2021 | $8,361 | $523,200 | $163,100 | $360,100 |
| 2020 | $7,874 | $357,600 | $116,700 | $240,900 |
| 2019 | $7,860 | $357,600 | $116,700 | $240,900 |
| 2018 | $7,728 | $357,600 | $116,700 | $240,900 |
| 2017 | $7,452 | $357,600 | $116,700 | $240,900 |
| 2016 | $5,336 | $261,200 | $116,700 | $144,500 |
| 2015 | $5,264 | $246,100 | $129,500 | $116,600 |
| 2014 | $5,116 | $246,100 | $129,500 | $116,600 |
| 2013 | $5,035 | $246,100 | $129,500 | $116,600 |
Agents Affiliated with this Home
-
Andrew Hillman

Seller's Agent in 2016
Andrew Hillman
Hillman Real Estate
(617) 275-8100
98 Total Sales
-
Stephen Jenkins Jr.

Buyer's Agent in 2016
Stephen Jenkins Jr.
Keller Williams Realty-Metropolitan
(603) 264-4775
34 Total Sales
-
Michelle Fermin

Seller's Agent in 2015
Michelle Fermin
Century 21 North East
(978) 423-6545
1,126 Total Sales
Map
Source: PrimeMLS
MLS Number: 4602577
APN: SLEM-000071-003341
