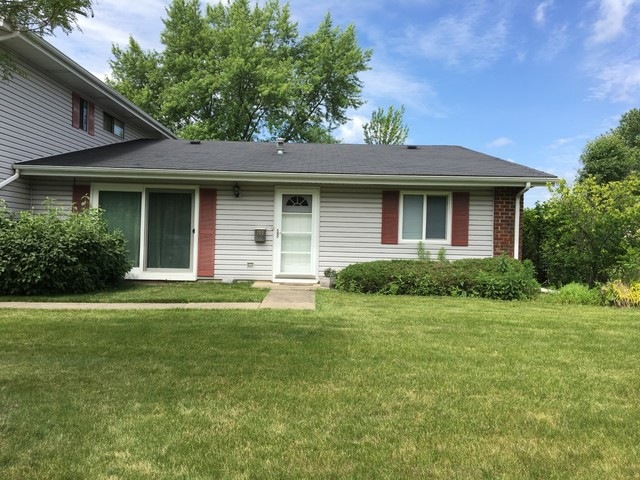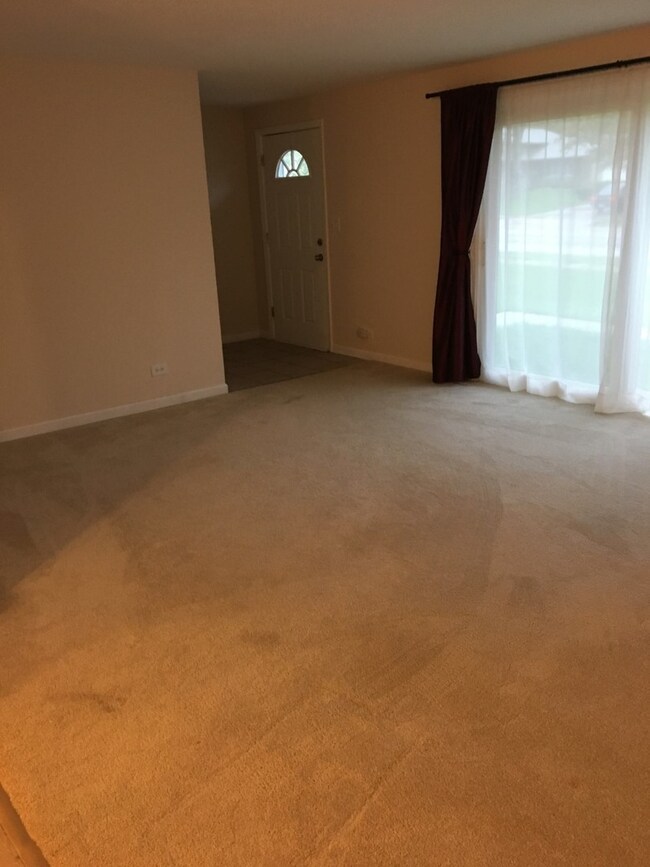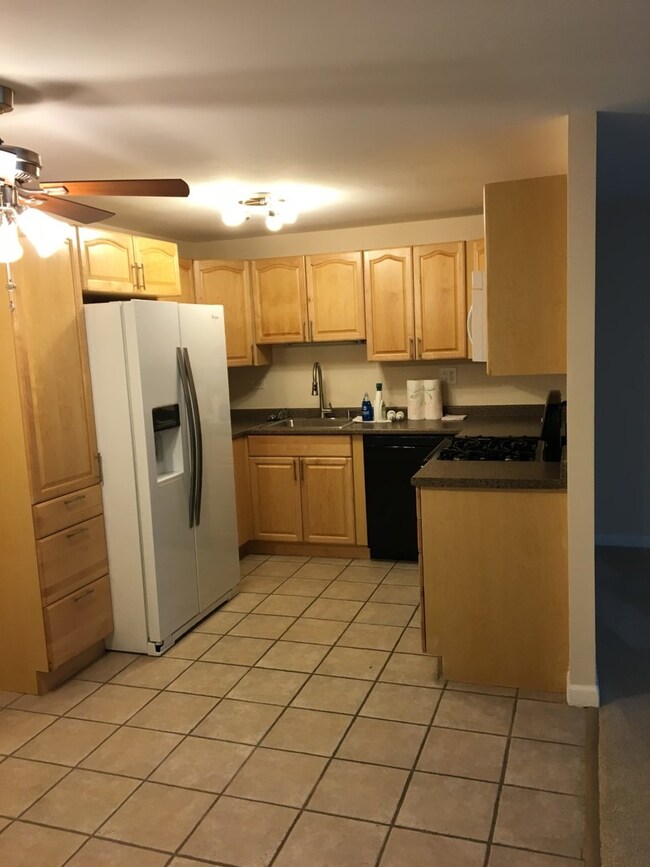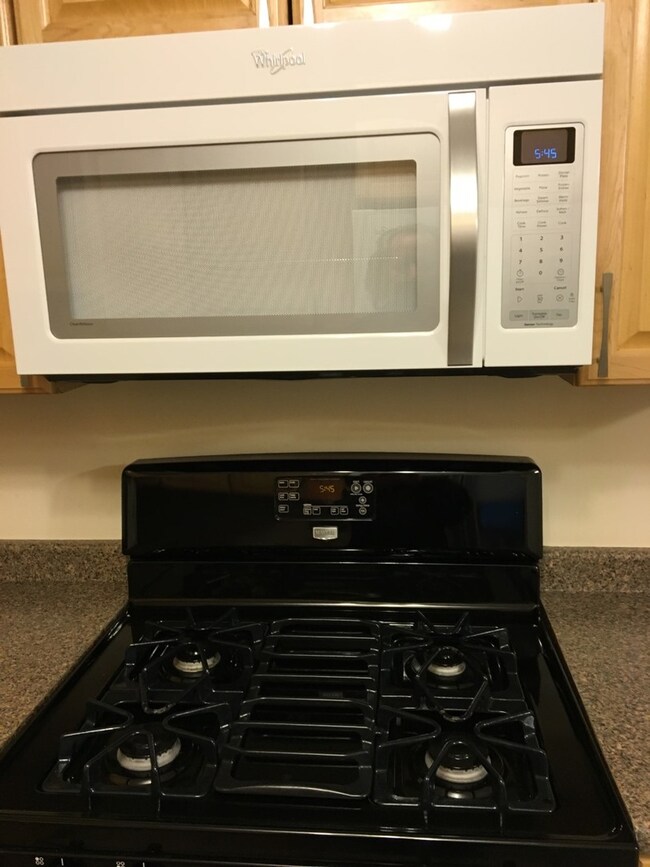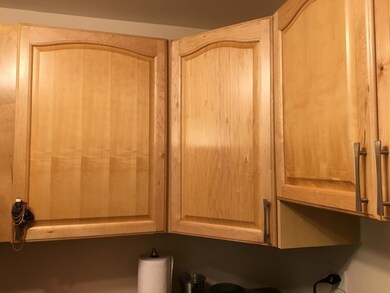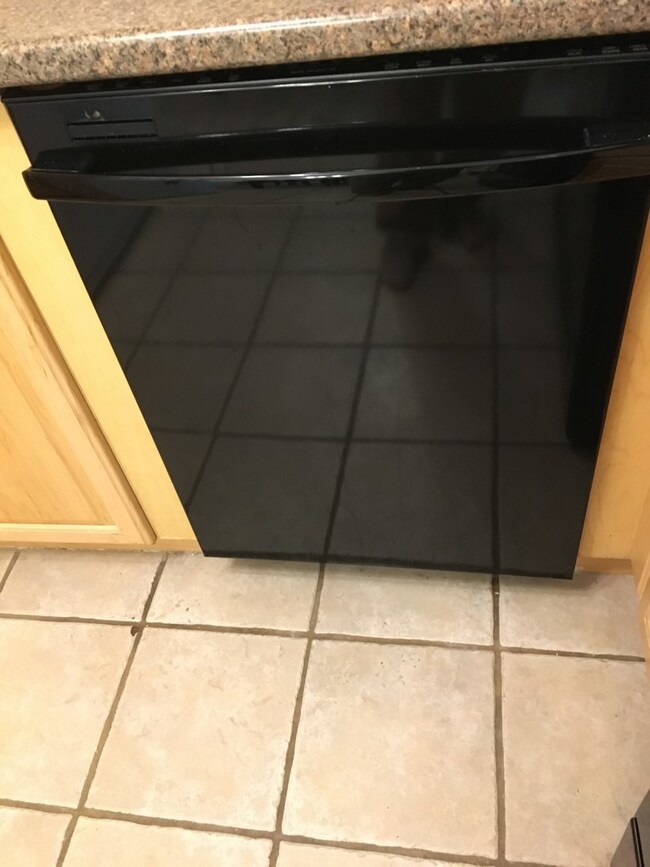
104 N Salem Dr Unit 104 Schaumburg, IL 60194
Hoover Park NeighborhoodEstimated Value: $227,000 - $255,000
Highlights
- End Unit
- Attached Garage
- Bathroom on Main Level
- Helen Keller Junior High School Rated A-
- Breakfast Bar
- Forced Air Heating and Cooling System
About This Home
As of August 2019****EXCELLENT LOCATION****EXCELLENT CONDITION!!!! END UNIT WITH ITS OWN ENTRY** WELL KEPT 2 BEDROOM 1 BATH AND 1 CAR GARAGE**RANCH MODEL WITH NEWER KITCHEN AND APPLIANCES,CARPET & WASHER/DRYER***LAKE WITH WALKING PATH IS BEHIND THE BUILDING**ALSO POOL & CLUBHOUSE IS VERY CLOSE***EXCELLENT LOCATION TO WOODFIELD MALL,TRAIN STATION,MAJOR HIGHWAYS AND MINUTES AWAY FROM DOWNTOWN SCHAUMBURG,LIBRARY,SCHOOLS AND PARKS* PLEASE CALL OFFICE TO SCHEDULE APPOINTMENTS,1 HOUR NOTICE IS A MUST,THANKS.
Last Agent to Sell the Property
Supreme Realty, Inc. License #475145332 Listed on: 07/05/2019
Property Details
Home Type
- Condominium
Est. Annual Taxes
- $4,269
Year Built
- 1973
Lot Details
- End Unit
- East or West Exposure
HOA Fees
- $149 per month
Parking
- Attached Garage
- Garage Door Opener
- Parking Included in Price
- Garage Is Owned
Home Design
- Aluminum Siding
- Vinyl Siding
Kitchen
- Breakfast Bar
- Oven or Range
- Microwave
- Dishwasher
- Disposal
Bedrooms and Bathrooms
- Bathroom on Main Level
Laundry
- Laundry on main level
- Dryer
- Washer
Utilities
- Forced Air Heating and Cooling System
- Heating System Uses Gas
- Lake Michigan Water
Community Details
- Pets Allowed
Ownership History
Purchase Details
Home Financials for this Owner
Home Financials are based on the most recent Mortgage that was taken out on this home.Purchase Details
Home Financials for this Owner
Home Financials are based on the most recent Mortgage that was taken out on this home.Purchase Details
Purchase Details
Purchase Details
Home Financials for this Owner
Home Financials are based on the most recent Mortgage that was taken out on this home.Similar Homes in the area
Home Values in the Area
Average Home Value in this Area
Purchase History
| Date | Buyer | Sale Price | Title Company |
|---|---|---|---|
| Abraz Osman S | $192,000 | None Listed On Document | |
| Dimaggio Steven | $163,000 | None Available | |
| Binerer Unal | $91,500 | Attorneys Title Guaranty Fun | |
| Federal National Mortgage Association | -- | None Available | |
| Omalley Thomas C | -- | 1St American Title |
Mortgage History
| Date | Status | Borrower | Loan Amount |
|---|---|---|---|
| Previous Owner | Abraz Osman S | $185,592 | |
| Previous Owner | Omalley Thomas C | $153,900 |
Property History
| Date | Event | Price | Change | Sq Ft Price |
|---|---|---|---|---|
| 08/06/2019 08/06/19 | Sold | $163,000 | +1.9% | $163 / Sq Ft |
| 07/11/2019 07/11/19 | Pending | -- | -- | -- |
| 07/05/2019 07/05/19 | For Sale | $159,900 | -- | $160 / Sq Ft |
Tax History Compared to Growth
Tax History
| Year | Tax Paid | Tax Assessment Tax Assessment Total Assessment is a certain percentage of the fair market value that is determined by local assessors to be the total taxable value of land and additions on the property. | Land | Improvement |
|---|---|---|---|---|
| 2024 | $4,269 | $15,716 | $4,946 | $10,770 |
| 2023 | $4,269 | $15,716 | $4,946 | $10,770 |
| 2022 | $4,269 | $15,716 | $4,946 | $10,770 |
| 2021 | $3,685 | $12,159 | $6,336 | $5,823 |
| 2020 | $3,622 | $12,159 | $6,336 | $5,823 |
| 2019 | $3,623 | $13,517 | $6,336 | $7,181 |
| 2018 | $2,531 | $8,432 | $5,332 | $3,100 |
| 2017 | $2,491 | $8,432 | $5,332 | $3,100 |
| 2016 | $2,329 | $8,432 | $5,332 | $3,100 |
| 2015 | $2,134 | $7,134 | $4,636 | $2,498 |
| 2014 | $2,111 | $7,134 | $4,636 | $2,498 |
| 2013 | $757 | $7,134 | $4,636 | $2,498 |
Agents Affiliated with this Home
-
Bekir Oz

Seller's Agent in 2019
Bekir Oz
Supreme Realty, Inc.
(847) 346-6650
20 Total Sales
-
Sadie Winter Dana Cohen

Buyer's Agent in 2019
Sadie Winter Dana Cohen
RE/MAX Suburban
(847) 525-7487
1 in this area
191 Total Sales
Map
Source: Midwest Real Estate Data (MRED)
MLS Number: MRD10440745
APN: 07-21-100-012-1014
- 160 Washington Blvd
- 207 N Salem Dr
- 140 Princeton St
- 231 Barcliffe Ln Unit 1012
- 60 Pleasant St
- 24 Hinkle Ln
- 909 Aimtree Place
- 917 Aimtree Place
- 55 Payson St
- 8 Stone Bridge Ct
- 10 Stone Bridge Ct
- 12 Stone Bridge Ct
- 16 Stone Bridge Ct
- 11 Stone Bridge Ct
- 226 Patuxet Ct Unit 1492
- 104 N Braintree Dr
- 530 Morgan Ln
- 426 Argyll Ln
- 305 Williams Dr
- 316 Pochet Ln
- 104 N Salem Dr Unit 892
- 104 N Salem Dr Unit 104
- 100 N Salem Dr Unit 893
- 106 N Salem Dr Unit 894
- 102 N Salem Dr Unit 891
- 110 N Salem Dr Unit 901
- 108 N Salem Dr Unit 903
- 114 N Salem Dr Unit 904
- 112 N Salem Dr Unit 902
- 34 N Salem Dr Unit 883
- 38 N Salem Dr Unit 882
- 40 N Salem Dr Unit 884
- 36 N Salem Dr Unit 881
- 105 N Salem Dr
- 101 N Salem Dr
- 109 N Salem Dr
- 823 Pondview Ct Unit 923
- 37 N Salem Dr
- 827 Pondview Ct Unit 922
- 825 Pondview Ct Unit 921
