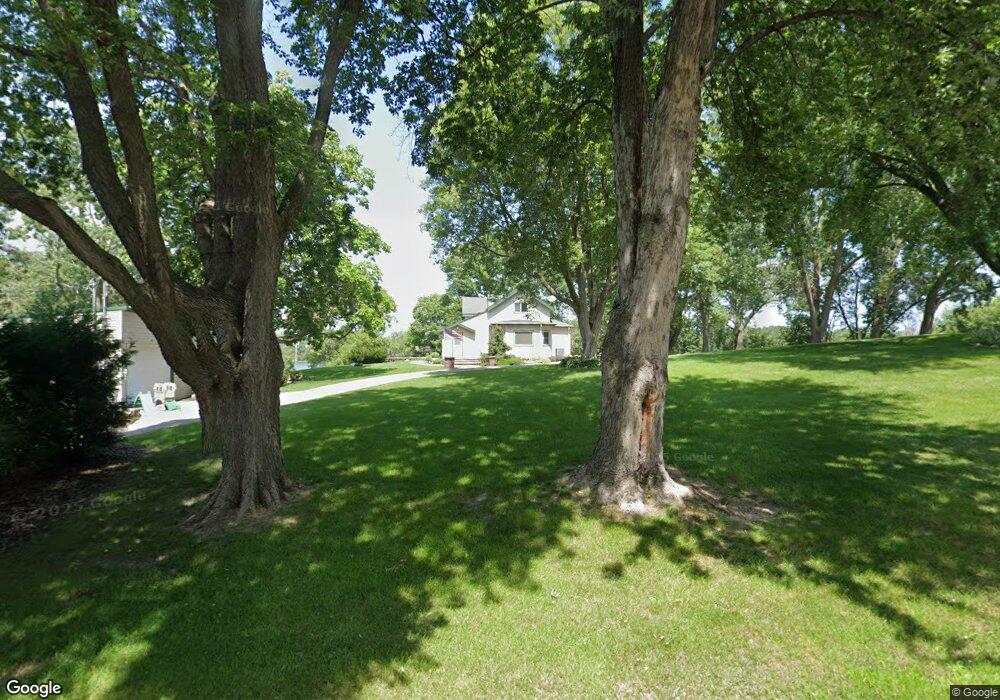104 NE Lake Ave Elysian, MN 56028
Estimated Value: $301,945 - $481,000
3
Beds
2
Baths
1,898
Sq Ft
$185/Sq Ft
Est. Value
About This Home
This home is located at 104 NE Lake Ave, Elysian, MN 56028 and is currently estimated at $351,736, approximately $185 per square foot. 104 NE Lake Ave is a home located in Le Sueur County with nearby schools including Waterville Elementary School, Morristown Elementary School, and Waterville-Elysian-Morristown Junior High School.
Ownership History
Date
Name
Owned For
Owner Type
Purchase Details
Closed on
Jun 21, 2021
Sold by
Barton Austin Austin
Bought by
Ely Patrick Patrick
Current Estimated Value
Home Financials for this Owner
Home Financials are based on the most recent Mortgage that was taken out on this home.
Original Mortgage
$207,000
Outstanding Balance
$187,500
Interest Rate
2.93%
Estimated Equity
$164,236
Purchase Details
Closed on
Jul 31, 2015
Sold by
Atherton Cory Cory
Bought by
Barton Austin Austin
Home Financials for this Owner
Home Financials are based on the most recent Mortgage that was taken out on this home.
Original Mortgage
$150,000
Interest Rate
3.98%
Create a Home Valuation Report for This Property
The Home Valuation Report is an in-depth analysis detailing your home's value as well as a comparison with similar homes in the area
Home Values in the Area
Average Home Value in this Area
Purchase History
| Date | Buyer | Sale Price | Title Company |
|---|---|---|---|
| Ely Patrick Patrick | $230,000 | -- | |
| Barton Austin Austin | $150,000 | -- | |
| Ely Patrick Patrick | $230,000 | -- |
Source: Public Records
Mortgage History
| Date | Status | Borrower | Loan Amount |
|---|---|---|---|
| Open | Ely Patrick Patrick | $207,000 | |
| Closed | Ely Patrick Patrick | -- | |
| Previous Owner | Barton Austin Austin | $150,000 | |
| Closed | Ely Patrick Patrick | $207,000 |
Source: Public Records
Tax History Compared to Growth
Tax History
| Year | Tax Paid | Tax Assessment Tax Assessment Total Assessment is a certain percentage of the fair market value that is determined by local assessors to be the total taxable value of land and additions on the property. | Land | Improvement |
|---|---|---|---|---|
| 2025 | $2,834 | $237,300 | $50,100 | $187,200 |
| 2024 | $2,750 | $227,000 | $50,100 | $176,900 |
| 2023 | $2,766 | $221,100 | $50,100 | $171,000 |
| 2022 | $2,374 | $218,100 | $50,100 | $168,000 |
| 2021 | $2,202 | $167,500 | $43,000 | $124,500 |
| 2020 | $2,212 | $153,100 | $39,800 | $113,300 |
| 2019 | $2,284 | $129,600 | $33,691 | $95,909 |
| 2018 | $2,269 | $129,600 | $33,691 | $95,909 |
| 2017 | $1,721 | $110,100 | $30,782 | $79,318 |
| 2016 | $1,516 | $107,700 | $30,609 | $77,091 |
| 2015 | $1,501 | $95,200 | $29,774 | $65,426 |
| 2014 | $1,301 | $92,700 | $29,552 | $63,148 |
| 2013 | $1,206 | $82,000 | $28,483 | $53,517 |
Source: Public Records
Map
Nearby Homes
- 4 Egret Ln
- -XX Jason Dr
- xx Lewis Ln
- xxxxxx Lewis Ln
- 0 Xx Lewis Ln Unit 7025397
- 0 Xx Lewis Ln Unit 7025381
- 3271 425th Ave
- 49279 Sportsmans Ln
- 49189 Sportsmans Ln
- 20232 Tetonka Lake Rd
- 921 Lillian St
- 47096 Maple Leaf Ln
- 902 Marion St
- 810 N Shore Dr
- 313 Mill St S
- 102 Buchannon St S
- 114 Reed St S
- 215 Lake St W
- 130 1st St N
- 212 2nd St S
- 408 N 1st St
- 406 N 1st St
- 100 NE Lake Ave
- 105 NE Lake Ave
- 304 NE 2nd St
- 304 2nd St NE
- 104 Frank Ave NE
- 403 N 1st St
- 309 1st St N
- 309 1st St N
- 23122 300 St Andrews Drive Suite 11 Ln
- 401 N 1st St
- 301 NE Frank Ave
- 100 Frank Ave NE
- 307 N 1st St
- 200 NE Frank Ave
- 207 Frank Ave NE
- 405 N 1st St
- 305 N 1st St
- 206 NE Frank Ave
