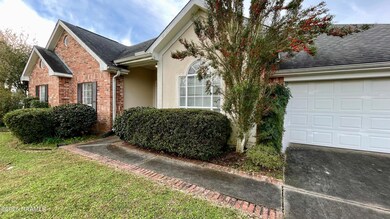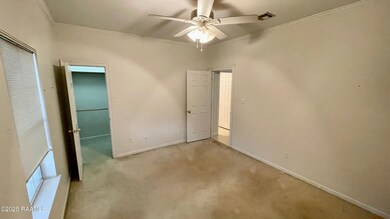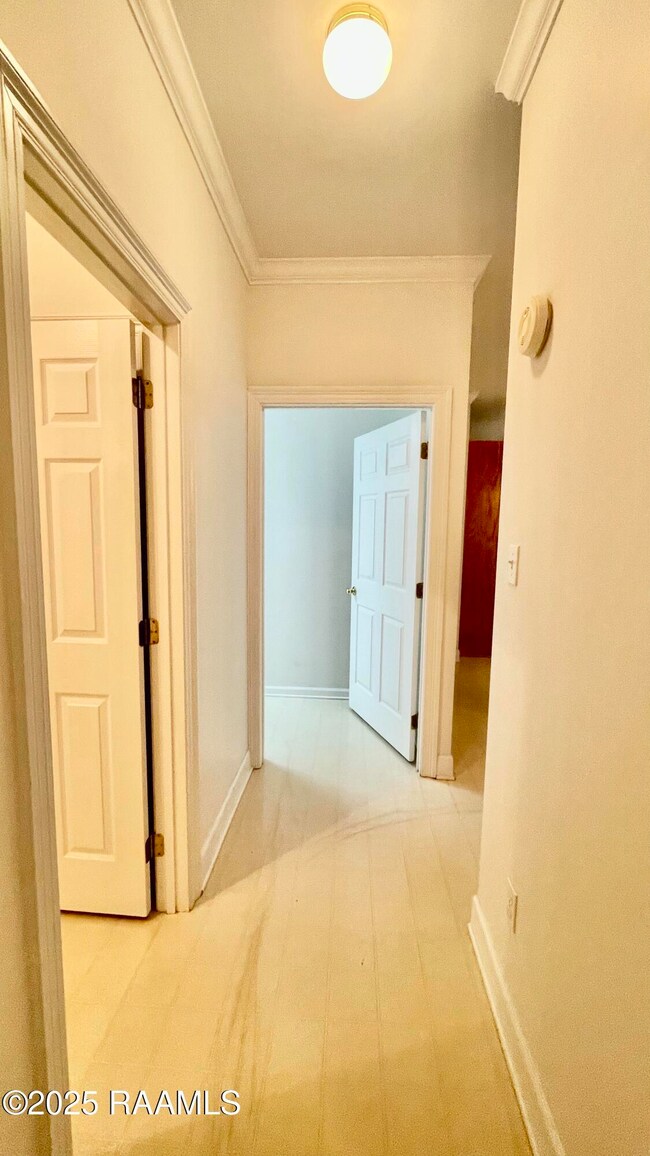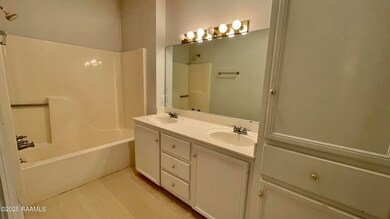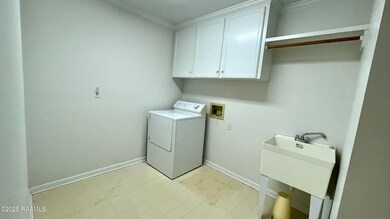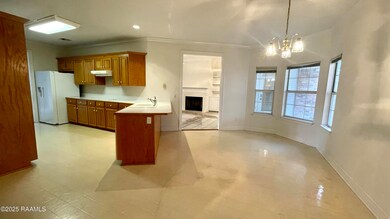
104 New London Dr Lafayette, LA 70508
Kaliste Saloom NeighborhoodHighlights
- Freestanding Bathtub
- Traditional Architecture
- Walk-In Closet
- Edgar Martin Middle School Rated A-
- 1 Fireplace
- Living Room
About This Home
As of July 2025A Charming Home with PotentialDiscover the potential of this 4-bedroom, 3-bathroom home nestled in the desirable Georgetown Square neighborhood of Lafayette. This classic residence offers a comfortable living space with a touch of traditional charm.Key Features: Enjoy the generous living space, perfect for family gatherings and entertaining. Warm up by the inviting wood-burning fireplace on chilly evenings. Host dinners or create an office space right off the main entry.Retreat to the master bedroom, featuring a trey ceiling, dual sinks, vanity seating, a spa tub, and a separate shower.The convenient guest wing offers privacy and comfort for visitors. The well-appointed kitchen and utility room provide ample space for daily living.The huge backyard, shaded by a mature oak tree, offers a serene outdoor space.While this home could use a little TLC, it presents an excellent opportunity for a savvy buyer. With a bit of renovation, you can transform this property into your dream home and build equity.Conveniently located in Georgetown Square, you'll have easy access to top-rated schools, shopping centers, restaurants, and major highways. Don't miss this chance to own a piece of Lafayette's history and create your own personal haven.
Last Agent to Sell the Property
EXP Realty, LLC License #0995685416 Listed on: 12/04/2024

Home Details
Home Type
- Single Family
Est. Annual Taxes
- $2,869
Year Built
- Built in 1992
Lot Details
- 9,150 Sq Ft Lot
- Lot Dimensions are 75 x 122
- Property is Fully Fenced
- Privacy Fence
- Wood Fence
- Level Lot
Parking
- 2 Car Garage
Home Design
- Traditional Architecture
- Brick Exterior Construction
- Slab Foundation
- Composition Roof
Interior Spaces
- 2,435 Sq Ft Home
- 1-Story Property
- Bookcases
- Ceiling Fan
- 1 Fireplace
- Living Room
- Dining Room
- Utility Room
Kitchen
- Electric Cooktop
- <<microwave>>
- Dishwasher
- Formica Countertops
- Disposal
Flooring
- Carpet
- Laminate
- Tile
Bedrooms and Bathrooms
- 4 Bedrooms
- Walk-In Closet
- 3 Full Bathrooms
- Freestanding Bathtub
Laundry
- Dryer
- Washer
Outdoor Features
- Open Patio
Schools
- Cpl. M. Middlebrook Elementary School
- Judice Middle School
- Comeaux High School
Utilities
- Central Heating and Cooling System
- Cable TV Available
Community Details
- Georgetown Square Subdivision
Listing and Financial Details
- Tax Lot 64
Ownership History
Purchase Details
Home Financials for this Owner
Home Financials are based on the most recent Mortgage that was taken out on this home.Purchase Details
Home Financials for this Owner
Home Financials are based on the most recent Mortgage that was taken out on this home.Similar Homes in Lafayette, LA
Home Values in the Area
Average Home Value in this Area
Purchase History
| Date | Type | Sale Price | Title Company |
|---|---|---|---|
| Deed | $261,900 | None Listed On Document |
Property History
| Date | Event | Price | Change | Sq Ft Price |
|---|---|---|---|---|
| 07/09/2025 07/09/25 | Sold | -- | -- | -- |
| 07/09/2025 07/09/25 | Pending | -- | -- | -- |
| 07/09/2025 07/09/25 | For Sale | $455,000 | +54.2% | $187 / Sq Ft |
| 03/05/2025 03/05/25 | Sold | -- | -- | -- |
| 02/04/2025 02/04/25 | Pending | -- | -- | -- |
| 02/03/2025 02/03/25 | Price Changed | $295,000 | 0.0% | $121 / Sq Ft |
| 02/03/2025 02/03/25 | For Sale | $295,000 | -1.7% | $121 / Sq Ft |
| 01/14/2025 01/14/25 | Pending | -- | -- | -- |
| 01/13/2025 01/13/25 | Price Changed | $300,000 | -9.1% | $123 / Sq Ft |
| 12/04/2024 12/04/24 | For Sale | $330,000 | -- | $136 / Sq Ft |
Tax History Compared to Growth
Tax History
| Year | Tax Paid | Tax Assessment Tax Assessment Total Assessment is a certain percentage of the fair market value that is determined by local assessors to be the total taxable value of land and additions on the property. | Land | Improvement |
|---|---|---|---|---|
| 2024 | $2,869 | $27,272 | $4,140 | $23,132 |
| 2023 | $2,869 | $24,837 | $4,140 | $20,697 |
| 2022 | $2,599 | $24,837 | $4,140 | $20,697 |
| 2021 | $2,466 | $23,490 | $4,140 | $19,350 |
| 2020 | $2,458 | $23,490 | $4,140 | $19,350 |
| 2019 | $1,936 | $23,490 | $4,140 | $19,350 |
| 2018 | $2,397 | $23,490 | $4,140 | $19,350 |
| 2017 | $2,394 | $23,490 | $4,140 | $19,350 |
| 2015 | $2,391 | $23,490 | $4,140 | $19,350 |
| 2013 | -- | $23,490 | $4,140 | $19,350 |
Agents Affiliated with this Home
-
N
Seller's Agent in 2025
Non-Member Agent/Seller
Non-Mbr Office/Seller
-
Rebekah Hebert
R
Seller's Agent in 2025
Rebekah Hebert
EXP Realty, LLC
(985) 856-4266
1 in this area
8 Total Sales
-
David Wenger

Seller Co-Listing Agent in 2025
David Wenger
EXP Realty, LLC
(337) 347-0721
6 in this area
187 Total Sales
-
Sean Hettich

Buyer's Agent in 2025
Sean Hettich
Real Broker, LLC
(337) 534-0555
20 in this area
531 Total Sales
-
Aimee Landry
A
Buyer's Agent in 2025
Aimee Landry
Keller Williams Realty Acadiana
(337) 298-2936
5 in this area
40 Total Sales
Map
Source: REALTOR® Association of Acadiana
MLS Number: 24011006
APN: 6035016
- 200 Caldwell Ct
- 106 Sonoma Way
- 100 & 102 Sonoma Way
- 221 Edinburgh Dr
- 104 Moondance Ln
- 209 Vineyard Row
- 213 E Peck Blvd
- 100 Shumard Dr
- 305 Kensington Dr
- 513 Kensington Dr
- 306 E Peck Blvd
- 111 Warwicke Dr
- 235 Ramblewood Dr
- 3014 Kaliste Saloom Rd
- 106 Peck Blvd
- 108 Castle Vine Way
- 303 Castle Vine Way
- 117 Castle Vine Way Unit 19
- 3304 Kaliste Saloom Rd
- 123 Castle Vine Way

