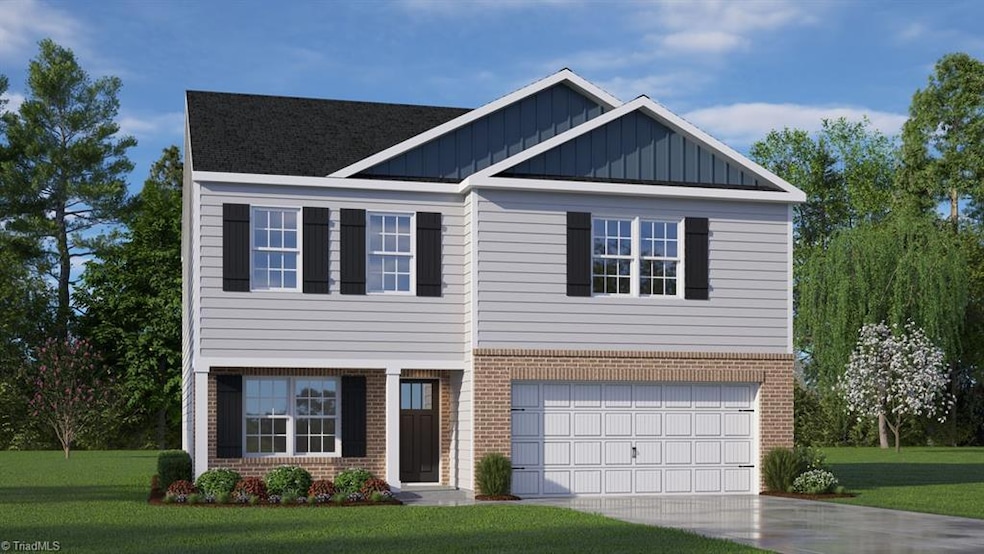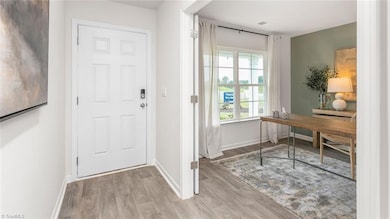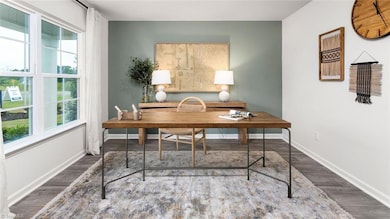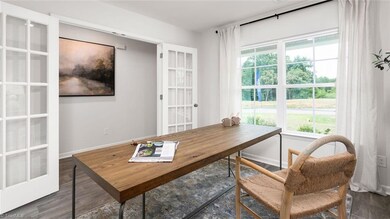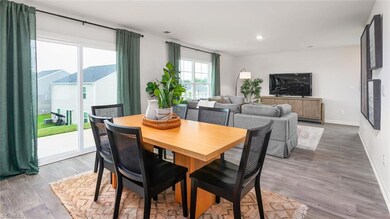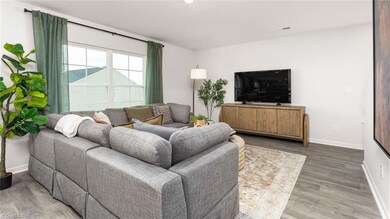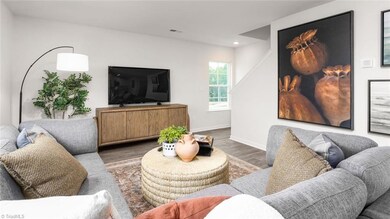104 Nickel Plate Dr Mocksville, NC 27028
Estimated payment $2,055/month
Highlights
- New Construction
- Attic
- Walk-In Pantry
- William Ellis Middle School Rated A-
- Breakfast Area or Nook
- 2 Car Attached Garage
About This Home
The Penwell is a two-story floor plan at Hudson Glen located Mocksville, NC, It offers 4 bedrooms, 2.5 bathrooms, 2,164 sq. ft., and a 2-car garage. Upon entry, you'll find an inviting foyer leading to a flex room, powder room, and an open living area that connects seamlessly with the kitchen and breakfast area. The kitchen includes a walk-in pantry, stainless steel appliances, and a functional island perfect for cooking and entertaining. Upstairs, the primary bedroom offers a spacious walk-in closet and an en-suite bathroom with a walk-in shower, dual vanity, and water closet. Three additional bedrooms share a full bathroom. The conveniently located laundry room completes the second floor. The Penwell combines thoughtful design, spaciousness, and modern conveniences—schedule your tour today!
Home Details
Home Type
- Single Family
Year Built
- Built in 2025 | New Construction
Lot Details
- 7,841 Sq Ft Lot
- Level Lot
- Cleared Lot
HOA Fees
- $80 Monthly HOA Fees
Parking
- 2 Car Attached Garage
- Front Facing Garage
- Driveway
Home Design
- Brick Exterior Construction
- Slab Foundation
- Vinyl Siding
Interior Spaces
- 2,164 Sq Ft Home
- Property has 2 Levels
- Pull Down Stairs to Attic
Kitchen
- Breakfast Area or Nook
- Walk-In Pantry
- Convection Oven
- Dishwasher
- Kitchen Island
- Disposal
Flooring
- Carpet
- Vinyl
Bedrooms and Bathrooms
- 4 Bedrooms
Laundry
- Laundry Room
- Dryer Hookup
Schools
- William Ellis Middle School
- Davie County High School
Utilities
- Forced Air Zoned Heating and Cooling System
- Electric Water Heater
Community Details
- Hudson Glen Subdivision
Listing and Financial Details
- Tax Lot 51
- Assessor Parcel Number I5000A0051
- 1% Total Tax Rate
Map
Home Values in the Area
Average Home Value in this Area
Property History
| Date | Event | Price | List to Sale | Price per Sq Ft |
|---|---|---|---|---|
| 11/18/2025 11/18/25 | Price Changed | $315,000 | -4.0% | $146 / Sq Ft |
| 11/17/2025 11/17/25 | For Sale | $328,140 | -- | $152 / Sq Ft |
Source: Triad MLS
MLS Number: 1202457
- KYLE Plan at Hudson Glen
- BELHAVEN Plan at Hudson Glen
- PENWELL Plan at Hudson Glen
- CALI Plan at Hudson Glen
- HAYDEN Plan at Hudson Glen
- 107 Big Laurel Dr
- 193 Big Laurel Dr
- 191 Big Laurel Dr
- 170 Chessie Rd
- 168 Chessie Rd
- 192 Big Laurel Dr
- 194 Big Laurel Dr
- 190 Big Laurel Dr
- 161 Big Laurel Dr
- 176 Big Laurel Dr
- 160 Chessie Rd
- 181 Big Laurel Dr
- 185 Big Laurel Dr
- 189 Big Laurel Dr
- 158 John Crotts Rd
- 520 Mountview Dr
- 629 Whitney Rd
- 148 Foster St
- 150 E Lexington Rd
- 220 Ash Dr
- 336 Avon St
- 201 Wandering Ln
- 209 Country Ln
- 292 Feezor Rd
- 171 Scottsdale Dr
- 103 Span Ln
- 108 Span Ln
- 105 Ariston Way
- 123 Wickham Ct
- 112 Waverly St
- 159 W Kinderton Way
- 111 Archer Dr
- 113 Mcmichael Ct
- 4021 Whirlaway Ct Unit D
- 4021 Whirlaway Ct Unit H
