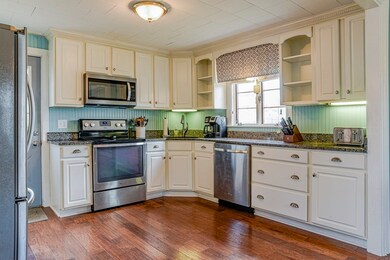
104 North Ave Abington, MA 02351
Highlights
- Deck
- Fenced Yard
- Storage Shed
- Wood Flooring
- Enclosed patio or porch
- 3-minute walk to Harrison Ave Playground
About This Home
As of June 2021OFFERS ARE DUE BY MONDAY APRIL 26TH AT NOON. SELLER RESERVES THE RIGHT TO ACCEPT AN OFFER AT ANY TIME. Lovingly maintained and beautifully updated colonial style home loaded with quality, character & charm on a half acre lot! Remodeled kitchen with granite counters, beautiful hardwood flooring, updated baths, a large sun-filled (21 x 9) 3 season room, brand new Weil Mclain Gold series heating system, newer insulated windows and new 200 amp electric service Ample closet space in the 3 good size bedrooms upstairs and a first floor den/possibly 4th bdrm. 1 car Garage/outbuilding 18x15 ideal for a workshop area or extra storage. Enjoy outdoor space entertainment style deck/porch 32 x 10 overlooking the large fenced yard.
Home Details
Home Type
- Single Family
Est. Annual Taxes
- $6,175
Year Built
- Built in 1880
Parking
- 1 Car Garage
Kitchen
- Range
- Dishwasher
- Disposal
Outdoor Features
- Deck
- Enclosed patio or porch
- Storage Shed
Utilities
- Window Unit Cooling System
- Hot Water Baseboard Heater
- Heating System Uses Oil
- Water Holding Tank
- Electric Water Heater
- Cable TV Available
Additional Features
- Wood Flooring
- Fenced Yard
- Basement
Listing and Financial Details
- Assessor Parcel Number M:53 L:192
Ownership History
Purchase Details
Home Financials for this Owner
Home Financials are based on the most recent Mortgage that was taken out on this home.Purchase Details
Home Financials for this Owner
Home Financials are based on the most recent Mortgage that was taken out on this home.Purchase Details
Home Financials for this Owner
Home Financials are based on the most recent Mortgage that was taken out on this home.Purchase Details
Home Financials for this Owner
Home Financials are based on the most recent Mortgage that was taken out on this home.Purchase Details
Home Financials for this Owner
Home Financials are based on the most recent Mortgage that was taken out on this home.Similar Homes in the area
Home Values in the Area
Average Home Value in this Area
Purchase History
| Date | Type | Sale Price | Title Company |
|---|---|---|---|
| Not Resolvable | $470,000 | None Available | |
| Not Resolvable | $239,000 | -- | |
| Deed | $334,500 | -- | |
| Deed | $324,990 | -- | |
| Deed | $92,000 | -- |
Mortgage History
| Date | Status | Loan Amount | Loan Type |
|---|---|---|---|
| Open | $446,500 | Purchase Money Mortgage | |
| Previous Owner | $92,000 | Unknown | |
| Previous Owner | $231,830 | New Conventional | |
| Previous Owner | $334,500 | Purchase Money Mortgage | |
| Previous Owner | $15,104 | No Value Available | |
| Previous Owner | $292,400 | Purchase Money Mortgage | |
| Previous Owner | $70,000 | Purchase Money Mortgage |
Property History
| Date | Event | Price | Change | Sq Ft Price |
|---|---|---|---|---|
| 06/24/2021 06/24/21 | Sold | $470,000 | +4.7% | $325 / Sq Ft |
| 04/26/2021 04/26/21 | Pending | -- | -- | -- |
| 04/19/2021 04/19/21 | For Sale | $449,000 | +87.9% | $310 / Sq Ft |
| 11/13/2012 11/13/12 | Sold | $239,000 | 0.0% | $165 / Sq Ft |
| 08/17/2012 08/17/12 | Pending | -- | -- | -- |
| 08/10/2012 08/10/12 | For Sale | $239,000 | -- | $165 / Sq Ft |
Tax History Compared to Growth
Tax History
| Year | Tax Paid | Tax Assessment Tax Assessment Total Assessment is a certain percentage of the fair market value that is determined by local assessors to be the total taxable value of land and additions on the property. | Land | Improvement |
|---|---|---|---|---|
| 2025 | $6,175 | $472,800 | $243,800 | $229,000 |
| 2024 | $6,073 | $453,900 | $222,100 | $231,800 |
| 2023 | $6,007 | $422,700 | $193,700 | $229,000 |
| 2022 | $5,793 | $380,600 | $170,100 | $210,500 |
| 2021 | $5,397 | $327,500 | $154,700 | $172,800 |
| 2020 | $5,488 | $322,800 | $150,100 | $172,700 |
| 2019 | $5,154 | $296,400 | $143,200 | $153,200 |
| 2018 | $5,080 | $285,100 | $143,200 | $141,900 |
| 2017 | $4,826 | $263,000 | $143,200 | $119,800 |
| 2016 | $4,597 | $256,400 | $136,600 | $119,800 |
| 2015 | $4,338 | $255,200 | $136,600 | $118,600 |
Agents Affiliated with this Home
-
Michele Vena
M
Seller's Agent in 2021
Michele Vena
Conway - Hanover
(781) 443-3582
5 in this area
25 Total Sales
-
Renee Hogan

Buyer's Agent in 2021
Renee Hogan
Bay Farm Realty
(781) 248-7153
1 in this area
42 Total Sales
-
L
Seller's Agent in 2012
Listing Group
Lamacchia Realty, Inc.
-
Anne Marie Leonard

Buyer's Agent in 2012
Anne Marie Leonard
Coldwell Banker Realty - Sharon
(781) 858-8035
8 Total Sales
Map
Source: MLS Property Information Network (MLS PIN)
MLS Number: 72817060
APN: ABIN-000053-000000-000192






