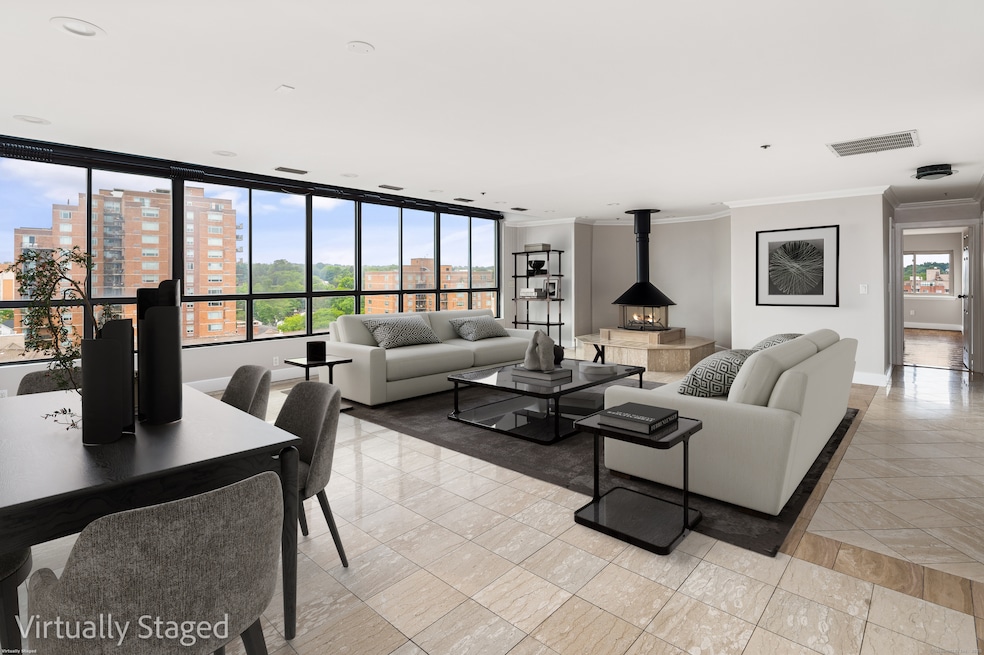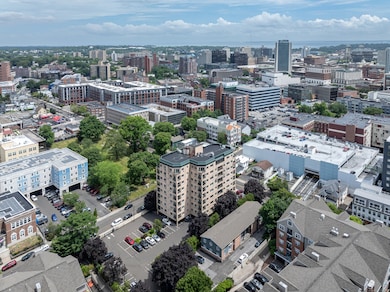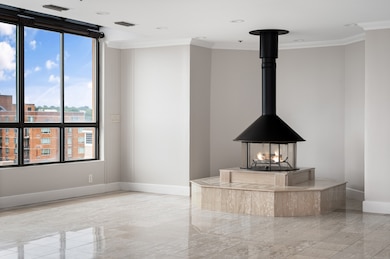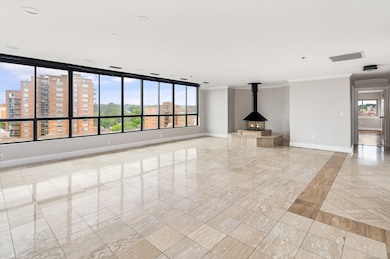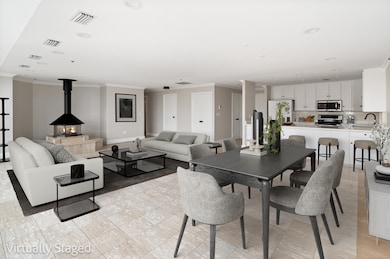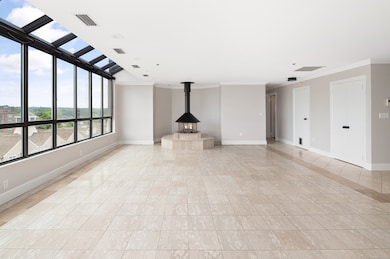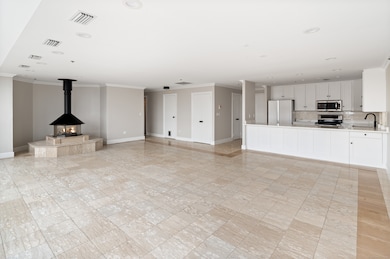104 North St Unit 803 Stamford, CT 06902
Downtown Stamford NeighborhoodHighlights
- Hot Property
- Penthouse
- Property is near public transit
- Beach Access
- Open Floorplan
- 1 Fireplace
About This Home
Welcome to an exceptional opportunity to rent a rarely available, move-in-ready top-floor penthouse in a gated community just minutes from downtown Stamford. This sophisticated 2-bed, 2-bath residence offers the perfect blend of privacy, style, and city convenience with sweeping views and abundant natural light throughout. Enjoy secured access directly to the penthouse, offering peace of mind and private living. The spacious open-concept layout is enhanced by elegant marble floors, a dramatic stand-alone fireplace, and a modern kitchen with an oversized pantry that flows seamlessly into the living and dining areas, ideal for entertaining and relaxing in comfort. This property offers not only a beautifully updated interior but also significant value-add potential as the complex is poised for transformation. This building is about to undergo a major transformation, with the assessment funding full renovations to hallways, elevators, exterior facade, and balconies to match the already updated interior. Buyers will benefit from a refreshed, modern look and increased long-term value. With no neighbors above and 2 reserved covered parking spaces, this top-floor gem delivers the quiet luxury and convenience so many buyers seek. Opportunities like this are few and far between-secure your viewing before it's gone. Also for sale.
Condo Details
Home Type
- Condominium
Est. Annual Taxes
- $8,119
Year Built
- Built in 1985
Lot Details
- End Unit
HOA Fees
- $789 Monthly HOA Fees
Home Design
- Penthouse
- Stucco Exterior
Interior Spaces
- 1,729 Sq Ft Home
- Open Floorplan
- 1 Fireplace
Kitchen
- Electric Range
- Microwave
- Dishwasher
- Disposal
Bedrooms and Bathrooms
- 2 Bedrooms
- 2 Full Bathrooms
Laundry
- Laundry Room
- Laundry on main level
- Dryer
- Washer
Parking
- 2 Car Garage
- Automatic Garage Door Opener
Outdoor Features
- Beach Access
- Balcony
Location
- Property is near public transit
- Property is near shops
- Property is near a golf course
Utilities
- Central Air
- Electric Water Heater
- Cable TV Available
Listing and Financial Details
- Assessor Parcel Number 345524
Community Details
Overview
- Association fees include grounds maintenance, trash pickup, snow removal, property management, pest control, insurance
- 45 Units
- Property managed by Ferlner Corp
Amenities
- Public Transportation
- Elevator
Map
Source: SmartMLS
MLS Number: 24112237
APN: STAM-000003-000000-008129-000803
- 700 Summer St
- 28 Linden Place Unit 4
- 10 Linden Place
- 1633 Washington Blvd Unit 3A
- 1515 Summer St Unit 601
- 1 Broad St Unit PH27E
- 1 Broad St Unit PH26E
- 1 Broad St Unit PH30C
- 1 Broad St Unit 15A
- 1 Broad St Unit 17C
- 1 Broad St Unit PHD5
- 1 Broad St Unit 11C
- 25 Adams Ave Unit 103
- 25 Adams Ave Unit 108
- 25 Adams Ave Unit 411
- 25 Adams Ave Unit 308
- 48 Powell Place
- 132 Summer St Unit 3C
- 25 Forest St Unit 8D
- 25 Forest St Unit 11A
- 104 North St Unit 201
- 104 North St Unit 1
- 1455 Washington Blvd
- 1450 Washington Blvd
- 1340 Washington Blvd
- 50 North St Unit 101
- 700 Summer St Unit 4K
- 700 Summer St Unit 5F
- 163 Franklin St
- 24 Linden Place
- 777 Summer St
- 735 Summer St Unit 767
- 2 Washington Ct Unit 4
- 38 W Washington Ave
- 639 Summer St Unit 22
- 24 Hoyt St Unit D
- 13 Dolsen Place
- 500 Bedford St
- 11 Dolsen Place Unit 2ND F
- 499 Bedford St Unit 451
