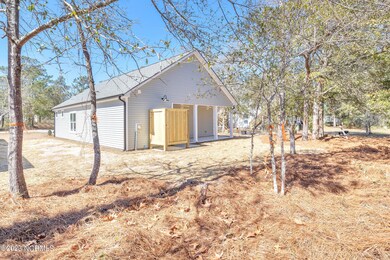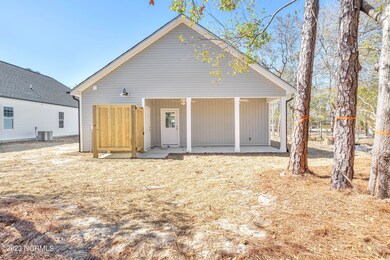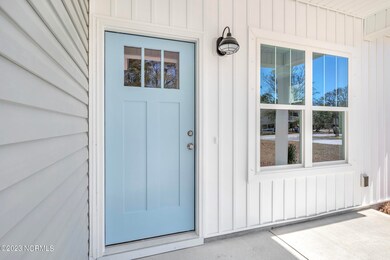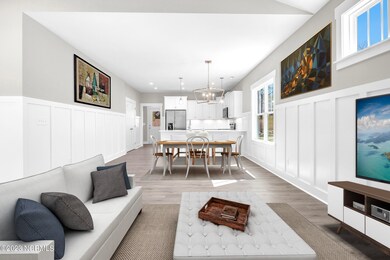
104 NW 15th St Oak Island, NC 28465
Estimated Value: $562,000 - $615,000
Highlights
- No HOA
- Tray Ceiling
- Walk-In Closet
- Covered patio or porch
- Double Pane Windows
- Laundry Room
About This Home
As of May 2023$10,000 PRICE REDUCTION. Construction Completed 3/13/23. 'THE SAVANNAH'' beautiful new build coastal beach home by Rivermark Homes with all the bells and whistles. If you want new construction, this is the house for you. The builder pays attention to all the fine details. Includes granite kitchen and bath countertops, Farm sink, LVP and tile flooring, bar in the kitchen with shiplap, master tile shower, wainscotting, shiplap, large pantry, laundry room with bench and shelves, large storage room, lots of kitchen cabinets, tray ceiling in master bedroom, double sinks in master bath, high ceilings, outdoor enclosed shower, large screened porch and the list goes on. 12 MONTH BUILDER WARRANTY AND 10 YEAR STRUCTURAL WARRANTY. Note: Furnishings are virtual staging.
Last Agent to Sell the Property
Margaret Rudd Assoc/O.I. License #92024 Listed on: 10/25/2022
Home Details
Home Type
- Single Family
Est. Annual Taxes
- $627
Year Built
- Built in 2022
Lot Details
- 1,462 Sq Ft Lot
- Lot Dimensions are 55x120
- Property is zoned R6
Home Design
- Slab Foundation
- Wood Frame Construction
- Architectural Shingle Roof
- Vinyl Siding
- Stick Built Home
Interior Spaces
- 1,462 Sq Ft Home
- 1-Story Property
- Tray Ceiling
- Ceiling height of 9 feet or more
- Ceiling Fan
- Double Pane Windows
- Combination Dining and Living Room
- Fire and Smoke Detector
- Laundry Room
Kitchen
- Stove
- Built-In Microwave
- Dishwasher
Flooring
- Tile
- Luxury Vinyl Plank Tile
Bedrooms and Bathrooms
- 3 Bedrooms
- Walk-In Closet
- 2 Full Bathrooms
- Walk-in Shower
Parking
- Driveway
- On-Site Parking
Outdoor Features
- Outdoor Shower
- Covered patio or porch
Schools
- Southport Elementary School
- South Brunswick Middle School
- South Brunswick High School
Utilities
- Central Air
- Heat Pump System
- Electric Water Heater
Community Details
- No Home Owners Association
- Pinners Point Subdivision
Listing and Financial Details
- Tax Lot 57
- Assessor Parcel Number 234fh051
Ownership History
Purchase Details
Home Financials for this Owner
Home Financials are based on the most recent Mortgage that was taken out on this home.Purchase Details
Home Financials for this Owner
Home Financials are based on the most recent Mortgage that was taken out on this home.Purchase Details
Purchase Details
Purchase Details
Purchase Details
Purchase Details
Purchase Details
Similar Homes in the area
Home Values in the Area
Average Home Value in this Area
Purchase History
| Date | Buyer | Sale Price | Title Company |
|---|---|---|---|
| Parker Logan Terry | $495,000 | None Listed On Document | |
| Laura J Collins Revocable Living Trust | $50,840,000 | None Listed On Document | |
| Duarte Jose R | $410,000 | Prosise Ryan A | |
| Brunswick County | -- | Parker R Isaac | |
| Rivermark Homes Llc | $280,000 | None Listed On Document | |
| Buckner Jennie S | -- | Chicago Title | |
| Stafford Ethel H | -- | None Available | |
| Stafford Jerrell E E | -- | -- |
Mortgage History
| Date | Status | Borrower | Loan Amount |
|---|---|---|---|
| Open | Ethridge Michael L | $401,454 | |
| Closed | Parker Logan Terry | $396,000 | |
| Closed | Laura J Collins Revocable Living Trust | $482,980 | |
| Previous Owner | Rivermark Homes Llc | $100,000 |
Property History
| Date | Event | Price | Change | Sq Ft Price |
|---|---|---|---|---|
| 05/31/2023 05/31/23 | Sold | $495,000 | -0.9% | $339 / Sq Ft |
| 04/28/2023 04/28/23 | Pending | -- | -- | -- |
| 04/11/2023 04/11/23 | Price Changed | $499,500 | -0.1% | $342 / Sq Ft |
| 03/18/2023 03/18/23 | Price Changed | $499,900 | -2.0% | $342 / Sq Ft |
| 10/25/2022 10/25/22 | For Sale | $509,900 | -- | $349 / Sq Ft |
Tax History Compared to Growth
Tax History
| Year | Tax Paid | Tax Assessment Tax Assessment Total Assessment is a certain percentage of the fair market value that is determined by local assessors to be the total taxable value of land and additions on the property. | Land | Improvement |
|---|---|---|---|---|
| 2024 | $2,044 | $482,850 | $125,000 | $357,850 |
| 2023 | $627 | $303,330 | $125,000 | $178,330 |
| 2022 | $627 | $116,000 | $116,000 | $0 |
| 2021 | $0 | $116,000 | $116,000 | $0 |
| 2020 | $399 | $116,000 | $116,000 | $0 |
| 2019 | $622 | $116,000 | $116,000 | $0 |
| 2018 | $401 | $74,000 | $74,000 | $0 |
| 2017 | $401 | $74,000 | $74,000 | $0 |
| 2016 | $399 | $74,000 | $74,000 | $0 |
| 2015 | $399 | $74,000 | $74,000 | $0 |
| 2014 | $444 | $90,000 | $90,000 | $0 |
Agents Affiliated with this Home
-
Kathy MacNish
K
Seller's Agent in 2023
Kathy MacNish
Margaret Rudd Assoc/O.I.
(919) 352-2809
136 in this area
161 Total Sales
-
Lindsey Jenkins

Buyer's Agent in 2023
Lindsey Jenkins
Century 21 Collective
(910) 368-9626
135 in this area
229 Total Sales
Map
Source: Hive MLS
MLS Number: 100355382
APN: 234FH051
- 104 NW 15th St
- L 57 & 58 NW 15th
- 106 NW 15th St
- 106 NW 15th St
- 103 NW 14th St
- 103 NW 14th St
- 103 NW 14th
- 105 NW 14th St
- 101 NW 14th St Unit 5
- 101 NW 14th St
- 1406 W Oak Island Dr
- 107 NW 14th St
- 107 NW 14 St
- 1408 W Oak Island Dr
- 110 NW 15th St
- 1404 W Oak Island Dr
- 105 NW 15th St
- 109 NW 14th St
- 1402 W Oak Island Dr
- 112 NW 15th St






