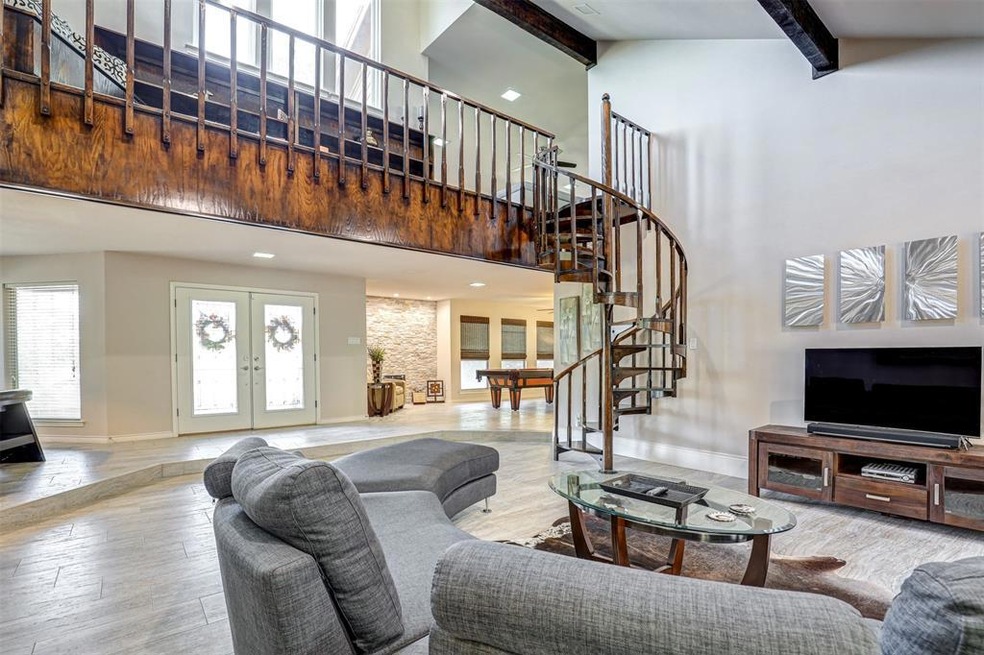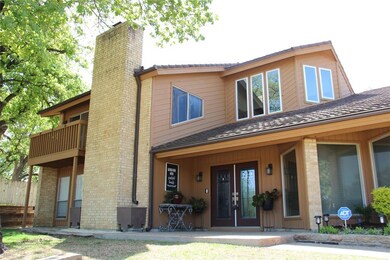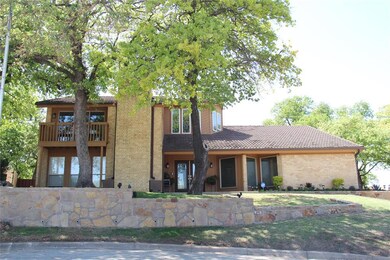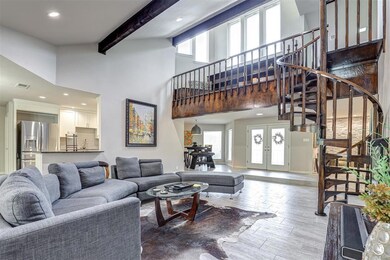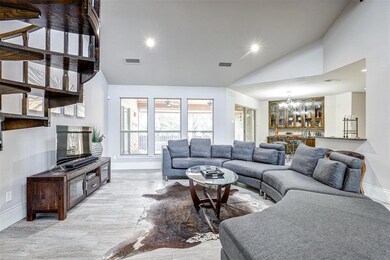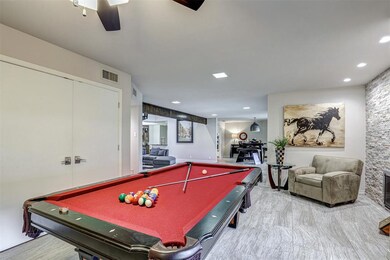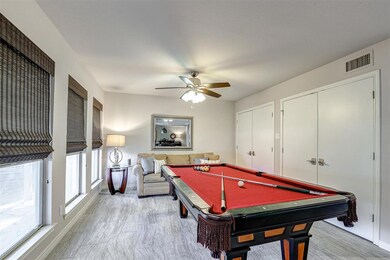
104 Oak Hollow Ct S Azle, TX 76020
Eagle Mountain NeighborhoodHighlights
- Marina
- In Ground Pool
- Gated Community
- Eagle Heights Elementary School Rated A-
- Fishing
- Open Floorplan
About This Home
As of May 2022** Multiple Offers received. Highest and best 8PM April 30th. ** This one-of-a-kind property located in a lake side community, the desirable Timberlake Estates on Eagle Mountain Lake, and nestled on a cul-de-sac. Exquisitely upgraded home includes 3 bed 3.5 bath and gorgeous Marazzi Element porcelain tile floor. Spacious living room features a gentle turn wood spiral staircase leading to upstairs loft with dry bar, full bath and walk in closet. Open concept offers abundance of natural light. Expansive work surface of Cosmos granite, soft close cabinets, induction cooktop, and Monogram SS appliances complete the kitchen. Backyard has an 8’ diving fiberglass pool with new pump, and a shed. Metal roof, new Trane HVAC system 2021, newer water heater, leaf guard on gutters. Rainwater catchment system to water the lawn. Neighborhood provides mature trees, a private boat ramp, community dock with playground with gazebos.
Home Details
Home Type
- Single Family
Est. Annual Taxes
- $9,826
Year Built
- Built in 1979
Lot Details
- 0.33 Acre Lot
- Cul-De-Sac
- Wood Fence
- Sloped Lot
- Few Trees
HOA Fees
- $17 Monthly HOA Fees
Parking
- 2 Car Attached Garage
- Oversized Parking
- Side Facing Garage
- Garage Door Opener
- Additional Parking
Home Design
- Brick Exterior Construction
- Slab Foundation
- Metal Roof
Interior Spaces
- 3,294 Sq Ft Home
- 2-Story Property
- Open Floorplan
- Dry Bar
- Vaulted Ceiling
- Ceiling Fan
- Wood Burning Fireplace
- Stone Fireplace
- Window Treatments
- Washer and Electric Dryer Hookup
Kitchen
- <<convectionOvenToken>>
- Electric Oven
- Electric Cooktop
- <<microwave>>
- Dishwasher
- Granite Countertops
- Disposal
Flooring
- Carpet
- Tile
Bedrooms and Bathrooms
- 3 Bedrooms
- Walk-In Closet
Home Security
- Wireless Security System
- Fire and Smoke Detector
Eco-Friendly Details
- Energy-Efficient HVAC
- Energy-Efficient Thermostat
Pool
- In Ground Pool
- Fiberglass Pool
Outdoor Features
- Balcony
- Covered patio or porch
- Outdoor Storage
- Rain Gutters
Schools
- Eagleheigh Elementary School
- Azle High School
Utilities
- Central Heating and Cooling System
- Heat Pump System
- Vented Exhaust Fan
- Underground Utilities
- High Speed Internet
- Cable TV Available
Listing and Financial Details
- Legal Lot and Block 12 / E
- Assessor Parcel Number 03146618
Community Details
Overview
- Association fees include all facilities, management
- Timberlake Estates HOA
- Timberlake Estates Add Subdivision
- Community Lake
Recreation
- Marina
- Community Playground
- Fishing
- Park
Security
- Security Service
- Gated Community
Ownership History
Purchase Details
Home Financials for this Owner
Home Financials are based on the most recent Mortgage that was taken out on this home.Purchase Details
Home Financials for this Owner
Home Financials are based on the most recent Mortgage that was taken out on this home.Purchase Details
Home Financials for this Owner
Home Financials are based on the most recent Mortgage that was taken out on this home.Purchase Details
Home Financials for this Owner
Home Financials are based on the most recent Mortgage that was taken out on this home.Purchase Details
Home Financials for this Owner
Home Financials are based on the most recent Mortgage that was taken out on this home.Similar Homes in Azle, TX
Home Values in the Area
Average Home Value in this Area
Purchase History
| Date | Type | Sale Price | Title Company |
|---|---|---|---|
| Deed | -- | Freedom Title | |
| Vendors Lien | -- | Fatco | |
| Vendors Lien | -- | Capital Title | |
| Vendors Lien | -- | Rattikin Title | |
| Vendors Lien | -- | Alamo Title Company |
Mortgage History
| Date | Status | Loan Amount | Loan Type |
|---|---|---|---|
| Open | $439,200 | New Conventional | |
| Previous Owner | $326,250 | New Conventional | |
| Previous Owner | $235,125 | Purchase Money Mortgage | |
| Previous Owner | $241,803 | VA | |
| Previous Owner | $237,705 | VA | |
| Previous Owner | $180,000 | Purchase Money Mortgage |
Property History
| Date | Event | Price | Change | Sq Ft Price |
|---|---|---|---|---|
| 06/07/2025 06/07/25 | Price Changed | $524,999 | -4.5% | $159 / Sq Ft |
| 05/20/2025 05/20/25 | Price Changed | $550,000 | -2.7% | $167 / Sq Ft |
| 05/01/2025 05/01/25 | For Sale | $565,000 | +2.9% | $172 / Sq Ft |
| 05/27/2022 05/27/22 | Sold | -- | -- | -- |
| 04/30/2022 04/30/22 | Pending | -- | -- | -- |
| 04/24/2022 04/24/22 | Price Changed | $549,000 | -6.6% | $167 / Sq Ft |
| 04/18/2022 04/18/22 | For Sale | $588,000 | -- | $179 / Sq Ft |
Tax History Compared to Growth
Tax History
| Year | Tax Paid | Tax Assessment Tax Assessment Total Assessment is a certain percentage of the fair market value that is determined by local assessors to be the total taxable value of land and additions on the property. | Land | Improvement |
|---|---|---|---|---|
| 2024 | $10,661 | $548,000 | $49,500 | $498,500 |
| 2023 | $11,605 | $546,968 | $49,500 | $497,468 |
| 2022 | $10,627 | $439,225 | $30,000 | $409,225 |
| 2021 | $9,987 | $415,164 | $30,000 | $385,164 |
| 2020 | $9,079 | $361,101 | $30,000 | $331,101 |
| 2019 | $8,543 | $367,885 | $30,000 | $337,885 |
| 2018 | $7,434 | $297,542 | $30,000 | $267,542 |
| 2017 | $7,954 | $314,579 | $30,000 | $284,579 |
| 2016 | $6,653 | $263,124 | $30,000 | $233,124 |
| 2015 | $4,422 | $205,100 | $30,000 | $175,100 |
| 2014 | $4,422 | $205,100 | $30,000 | $175,100 |
Agents Affiliated with this Home
-
Jeff Peterson
J
Seller's Agent in 2025
Jeff Peterson
The Michael Group Real Estate
(817) 577-9000
2 in this area
44 Total Sales
-
Gabi Darvas

Seller's Agent in 2022
Gabi Darvas
6th Ave Homes
(214) 908-1970
1 in this area
33 Total Sales
Map
Source: North Texas Real Estate Information Systems (NTREIS)
MLS Number: 20035397
APN: 03146618
- 120 Oak Hollow Ct S
- 620 E Columbia Dr
- 7899 Hanger Cutoff Rd
- 321 Timberlake Dr
- 400 Driftwood Ct
- 101 Valley View Ct
- 388 Driftwood Ct Unit 3
- 104 Wildwood Ct
- 7750 Hanger Cutoff Rd
- 212 Timberlake Dr
- 237 Timberlake Dr
- 120 Timberlake Dr
- 6600 Wells Burnett Rd
- 6596 Wells Burnett Rd
- 1505 Bailey Dr
- 149 Ty Ln
- 208 Shoreline Dr
- 264 Shoreline Dr
- 209 Marquette Ave
- 321 Beverly Rd
