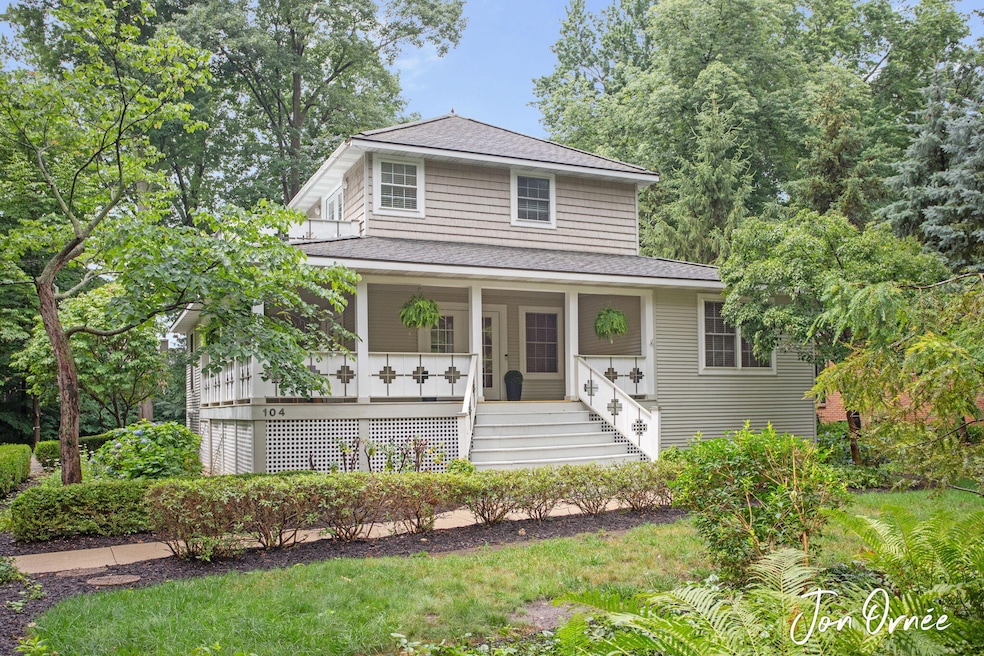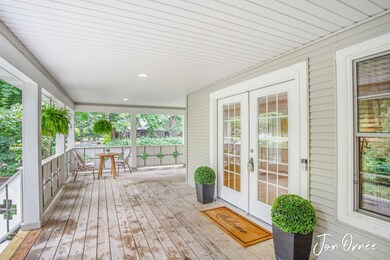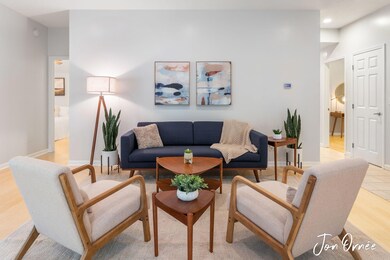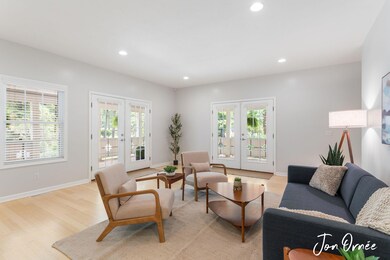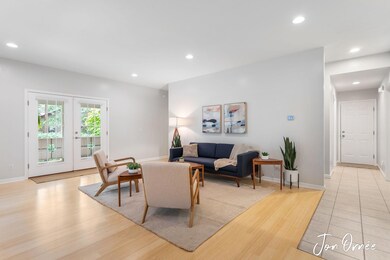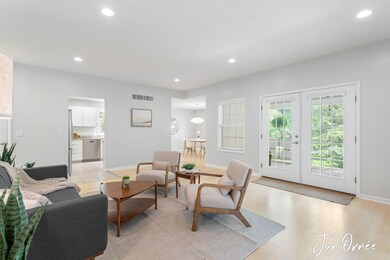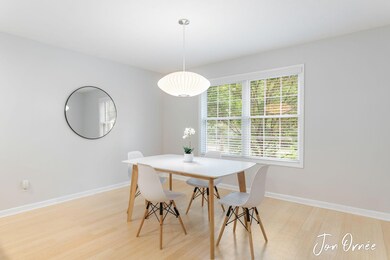
104 Oakwood Ave Holland, MI 49424
Highlights
- Water Access
- Deck
- Balcony
- Waukazoo Elementary School Rated A-
- Wooded Lot
- 2 Car Attached Garage
About This Home
As of August 2024Beautiful custom home just a short walk from Lake Mac access! Highlights include: A large wrap-around porch; spacious living room; bright dining room; updated kitchen w/ walk-in pantry; 500 sq ft primary suite w/ a private balcony; heated bathroom floors; main-level suite w/ double vanity; main level laundry & office; and a large lower level rec room w/ a fireplace.
Outside you'll love the natural landscaping, private wooded lot, and oversized garage. Plus a brand new furnace, A/C, and water heater.
The location is amazing! A short walk to Lake Mac, and just 3 miles from Downtown Holland and Lake Michigan.
Come see it in person & fall in love!
Home Details
Home Type
- Single Family
Est. Annual Taxes
- $5,413
Year Built
- Built in 2001
Lot Details
- 0.4 Acre Lot
- Lot Dimensions are 100x193
- Shrub
- Wooded Lot
Parking
- 2 Car Attached Garage
Home Design
- Shingle Roof
- Composition Roof
- Vinyl Siding
Interior Spaces
- 2,683 Sq Ft Home
- 2-Story Property
- Recreation Room with Fireplace
Kitchen
- <<OvenToken>>
- Range<<rangeHoodToken>>
- <<microwave>>
- Dishwasher
- Snack Bar or Counter
Bedrooms and Bathrooms
- 5 Bedrooms | 2 Main Level Bedrooms
- En-Suite Bathroom
- 3 Full Bathrooms
Laundry
- Laundry on main level
- Dryer
- Washer
Basement
- Basement Fills Entire Space Under The House
- Natural lighting in basement
Outdoor Features
- Water Access
- Balcony
- Deck
Utilities
- Forced Air Heating and Cooling System
- Heating System Uses Natural Gas
- Natural Gas Water Heater
Ownership History
Purchase Details
Home Financials for this Owner
Home Financials are based on the most recent Mortgage that was taken out on this home.Purchase Details
Home Financials for this Owner
Home Financials are based on the most recent Mortgage that was taken out on this home.Purchase Details
Home Financials for this Owner
Home Financials are based on the most recent Mortgage that was taken out on this home.Purchase Details
Similar Homes in Holland, MI
Home Values in the Area
Average Home Value in this Area
Purchase History
| Date | Type | Sale Price | Title Company |
|---|---|---|---|
| Warranty Deed | $535,000 | Chicago Title | |
| Deed | -- | -- | |
| Deed | $1 | -- | |
| Interfamily Deed Transfer | -- | None Available |
Mortgage History
| Date | Status | Loan Amount | Loan Type |
|---|---|---|---|
| Open | $400,000 | New Conventional | |
| Previous Owner | -- | No Value Available | |
| Previous Owner | -- | No Value Available | |
| Previous Owner | $169,500 | New Conventional | |
| Previous Owner | $189,000 | New Conventional | |
| Previous Owner | $222,500 | Fannie Mae Freddie Mac |
Property History
| Date | Event | Price | Change | Sq Ft Price |
|---|---|---|---|---|
| 08/23/2024 08/23/24 | Sold | $535,000 | -2.7% | $199 / Sq Ft |
| 07/26/2024 07/26/24 | Pending | -- | -- | -- |
| 07/12/2024 07/12/24 | For Sale | $550,000 | -- | $205 / Sq Ft |
Tax History Compared to Growth
Tax History
| Year | Tax Paid | Tax Assessment Tax Assessment Total Assessment is a certain percentage of the fair market value that is determined by local assessors to be the total taxable value of land and additions on the property. | Land | Improvement |
|---|---|---|---|---|
| 2025 | $5,648 | $251,600 | $0 | $0 |
| 2024 | $4,892 | $251,600 | $0 | $0 |
| 2023 | $4,694 | $202,800 | $0 | $0 |
| 2022 | $3,178 | $200,800 | $0 | $0 |
| 2021 | $3,091 | $158,800 | $0 | $0 |
| 2020 | $3,060 | $159,500 | $0 | $0 |
| 2019 | $3,027 | $130,300 | $0 | $0 |
| 2018 | $2,818 | $125,800 | $0 | $0 |
| 2017 | $2,772 | $125,800 | $0 | $0 |
| 2016 | $2,756 | $118,700 | $0 | $0 |
| 2015 | -- | $101,300 | $0 | $0 |
| 2014 | -- | $94,600 | $0 | $0 |
Agents Affiliated with this Home
-
Jon Ornee

Seller's Agent in 2024
Jon Ornee
@HomeRealty Holland
(616) 510-0826
24 in this area
137 Total Sales
-
Rebecca Perkins

Buyer's Agent in 2024
Rebecca Perkins
@HomeRealty Holland
(616) 218-6161
23 in this area
263 Total Sales
Map
Source: Southwestern Michigan Association of REALTORS®
MLS Number: 24035662
APN: 70-15-25-160-033
- 945 N Baywood Dr
- 946 Sycamore Dr
- 46 Counts Cove Ct
- 1086 Post Ave
- 41 Bay Meadows Dr
- 209 Foxdown Rd
- 40 Bay Circle Dr
- 229 Norwood Ave
- 259 Portchester Rd
- 786 Hazelwood Dr
- 225 Janes View Dr
- 245 Greenwood Dr
- 1220 Oakhampton Rd
- 150 Bay Circle Dr
- 172 Bay Meadows Dr
- 933 Meadow Ridge Dr
- 921 Meadow Ridge Dr
- 313 Greenwood Ave
- 371 Waukazoo Dr
- 4061 Tributary Dr
