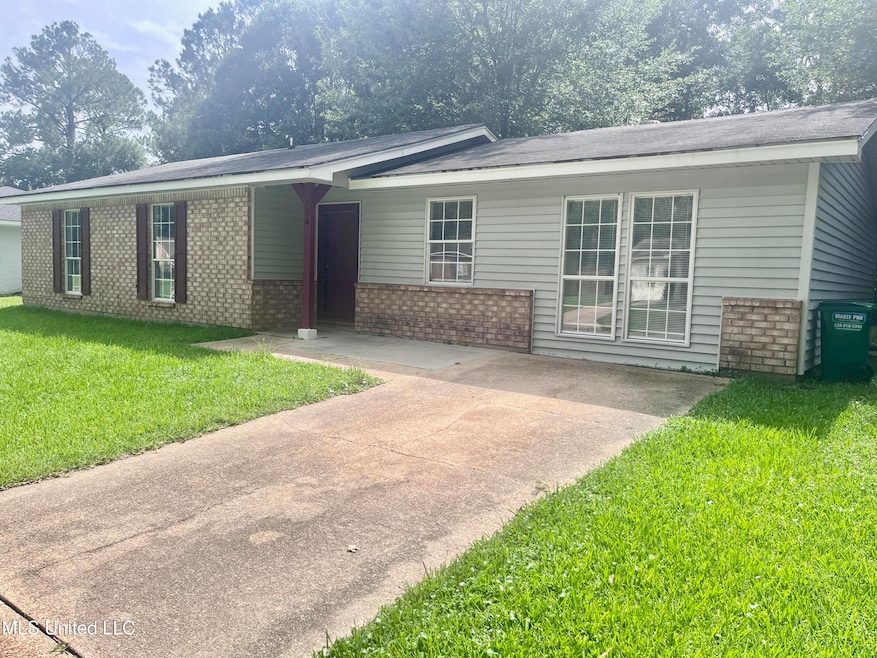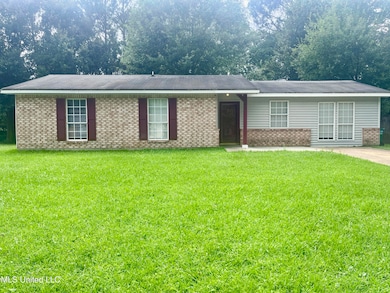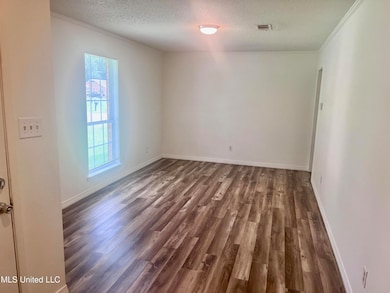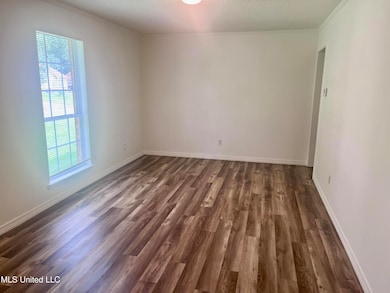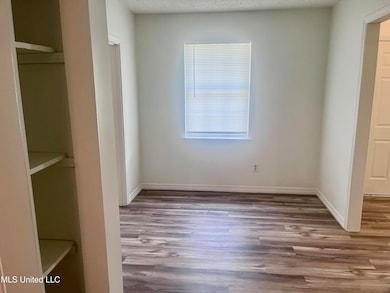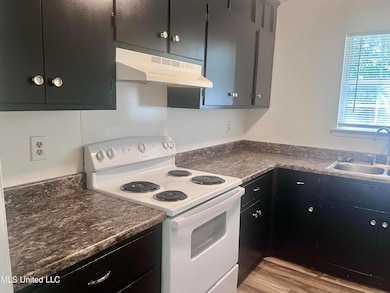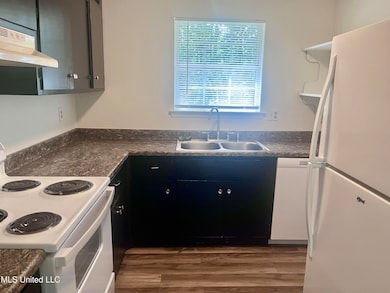104 Olympic Cir Ocean Springs, MS 39564
Highlights
- Ranch Style House
- No HOA
- Luxury Vinyl Tile Flooring
- Pecan Park Elementary School Rated A
- Laundry Room
- Central Heating and Cooling System
About This Home
Updated 3 Bedroom Home - Ocean Springs School District
This freshly updated 3-bedroom home features luxury vinyl plank flooring and fresh paint throughout. Enjoy a spacious living room, plus a large bonus room—perfect for a home office, playroom, or extra living space, or a 4th Bedroom. Includes a dedicated laundry room for your convenience.
Located in the highly sought-after Ocean Springs School District, this home is close to shopping, restaurants, churches, and offers easy access to Ingalls Shipbuilding and local casinos, and Keesler Air Force Base.
Key Features:
3 Bedrooms
Luxury Vinyl Flooring
Freshly Painted Interior
Large Bonus Room
Laundry Room
Prime Location
Don't miss this great opportunity in a convenient and desirable area.
Home Details
Home Type
- Single Family
Est. Annual Taxes
- $1,646
Year Built
- Built in 1980
Lot Details
- 8,712 Sq Ft Lot
- Cleared Lot
- Front Yard
Home Design
- Ranch Style House
- Brick Exterior Construction
- Slab Foundation
- Asphalt Shingled Roof
- Siding
Interior Spaces
- 1,378 Sq Ft Home
- Ceiling Fan
- Blinds
- Luxury Vinyl Tile Flooring
Kitchen
- Electric Range
- Dishwasher
Bedrooms and Bathrooms
- 3 Bedrooms
Laundry
- Laundry Room
- Washer and Electric Dryer Hookup
Parking
- 2 Open Parking Spaces
- 2 Parking Spaces
- Driveway
Location
- City Lot
Utilities
- Central Heating and Cooling System
- Heating unit installed on the ceiling
- Electric Water Heater
Community Details
- No Home Owners Association
- Parktown East Subdivision
Listing and Financial Details
- 12 Month Lease Term
- Assessor Parcel Number 6-13-71-177.000
Map
Source: MLS United
MLS Number: 4118025
APN: 6-13-71-177.000
- 414 Woodward Dr
- 1602 Heather Ct
- 120 Yellowstone Cir
- 4096 Groveland Rd
- 4110 Groveland Rd
- 1302 Chalmette Ave
- 0 Ocean Springs Rd Unit 4113464
- 0 Ocean Springs Rd Unit 4111589
- 8005 Ocean Springs Rd
- 0 Ocean Springs Rd Unit 4088782
- 103 Niagara Ave
- Lot 43 Via Ponte
- 0 Caymus Cove
- 9363 Taylor Place
- 6507 Shoshonee Dr
- 0 Rd
- 9379 Taylor Place
- 0 Lot B Old Ccc Camp Rd
- 3126 Shadowwood Dr
- 3122 Shadowwood Dr
- 134 Gettysburg Cir
- 1200 Deana St
- 535 Palm Breeze Dr
- 3500 Groveland Rd
- 3612 Miles Ln
- 206 Beverly Dr
- 8701 Old Spanish Trail Unit 104
- 8701 Old Spanish Trail Unit 207
- 317 Hunter Dr
- 3230 Cumberland Rd
- 3230 Cumberland Rd Unit 89
- 3230 Cumberland Rd Unit 1
- 401 Sturnidae Cove
- 406 Hanley Rd
- 2712 Catherine Dr
- 2714 English Dr
- 2501 Bienville Blvd Unit 334
- 2820 N 19th St
- 110 Hickory Dr
- 137 Hickory Dr
