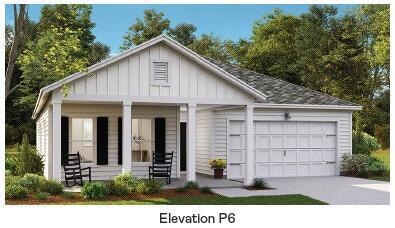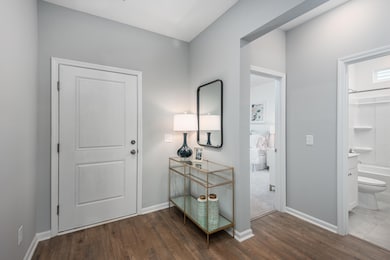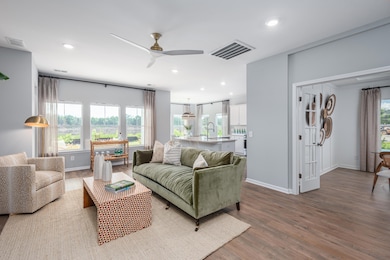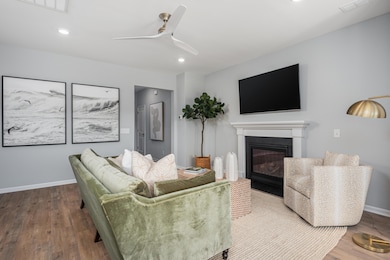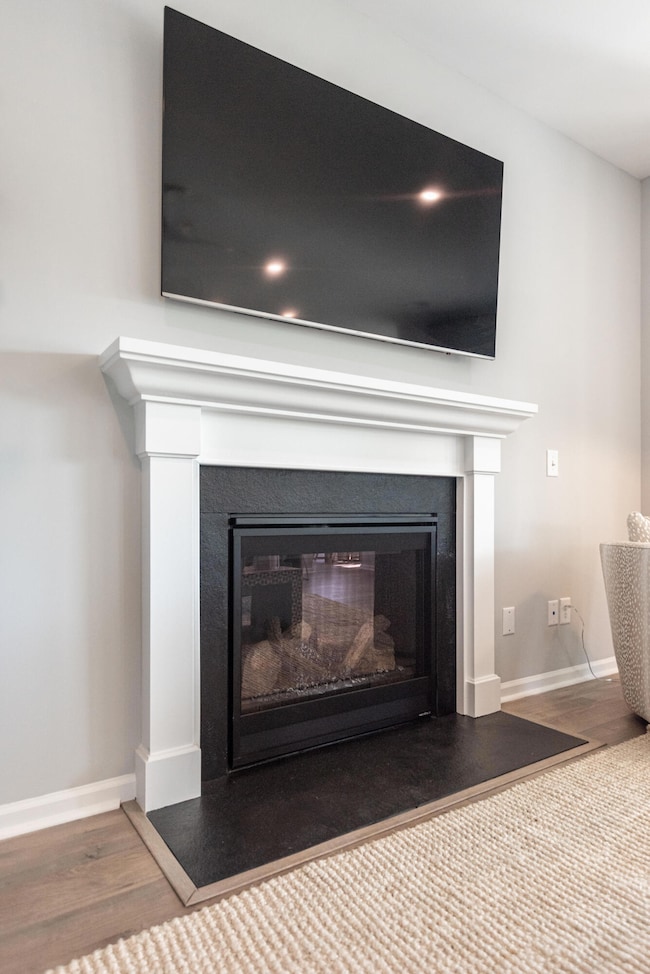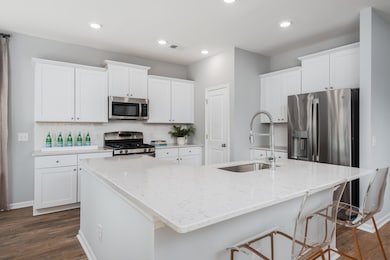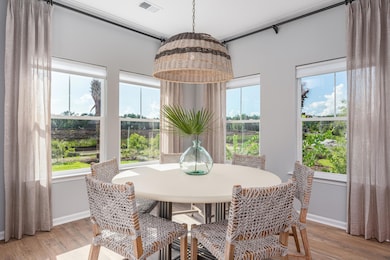
104 Orchard Blossom Ln Summerville, SC 29485
Estimated payment $2,517/month
Highlights
- Under Construction
- Wetlands on Lot
- Traditional Architecture
- Beech Hill Elementary School Rated A
- Wooded Lot
- High Ceiling
About This Home
The Litchfield is one of our most beloved floor plans. It's easy to see why this home is so popular! The Litchfield features a formal dining room and an open-concept family room, kitchen, and breakfast room that opens to a patio, perfect for outdoor entertaining. As you explore Limehouse Farms, you'll find yourself immersed in the natural beauty of the area. Picture yourself taking a stroll along the sidewalks, surrounded by majestic grand oak trees. In Phase 1, we are excited to announce the addition of a play park and a community pool, perfect for fun and relaxation. Allow us to introduce you to The Litchfield, an exquisite home design that boasts 3 spacious bedrooms and 2 luxurious baths, all situated on a private homesite with a charming, covered porch. The heart of the home, thekitchen, is a chef's dream, equipped with stainless steel appliances, pristine white cabinets, elegant quartz countertops, and a stylish subway tile backsplash. Opposite the kitchen, you'll find a large and inviting family room, perfect for gathering and cozy evenings and cozy evenings. Adjacent to the kitchen is a generous study, complete with double doors, offering a quiet retreat for work or relaxation. The home features beautiful LVP flooring throughout the first floor, adding to its modern appeal. Energy efficiency is a hallmark of our homes, with LED lighting thoughtfully installed throughout. The luxury owner's suite is a true sanctuary, featuring a garden tub, a separate tile shower, and a raised double vanity. Two additional secondary bedrooms complete the downstairs, providing ample space for family and guests. For those seeking ultimate privacy, the upstairs area is a haven of its own. Here, you'll discover a huge bonus room, an additional bedroom, a full bath, and a massive walk-in closet. This space is perfect for a guest suite, home office, or entertainment area. We invite you to experience the unparalleled lifestyle that Limehouse Farms has to offer. Your dream home awaits you here, where comfort, elegance, and community come together seamlessly.
Home Details
Home Type
- Single Family
Year Built
- Built in 2025 | Under Construction
Lot Details
- 6,098 Sq Ft Lot
- Level Lot
- Wooded Lot
HOA Fees
- $93 Monthly HOA Fees
Parking
- 2 Car Garage
- Garage Door Opener
Home Design
- Traditional Architecture
- Slab Foundation
- Architectural Shingle Roof
- Vinyl Siding
Interior Spaces
- 1,767 Sq Ft Home
- 1-Story Property
- Smooth Ceilings
- High Ceiling
- Entrance Foyer
- Great Room with Fireplace
- Family Room
- Utility Room with Study Area
- Laundry Room
Kitchen
- Eat-In Kitchen
- Gas Range
- Microwave
- Dishwasher
- Kitchen Island
- Disposal
Flooring
- Carpet
- Laminate
- Ceramic Tile
Bedrooms and Bathrooms
- 3 Bedrooms
- Walk-In Closet
- 2 Full Bathrooms
- Garden Bath
Outdoor Features
- Wetlands on Lot
- Covered patio or porch
Schools
- Beech Hill Elementary School
- East Edisto Middle School
- Ashley Ridge High School
Utilities
- Central Air
- Heating System Uses Natural Gas
- Tankless Water Heater
Listing and Financial Details
- Home warranty included in the sale of the property
Community Details
Overview
- Built by Lennar
- Limehouse Farms Subdivision
Recreation
- Community Pool
- Park
- Trails
Map
Home Values in the Area
Average Home Value in this Area
Property History
| Date | Event | Price | Change | Sq Ft Price |
|---|---|---|---|---|
| 07/22/2025 07/22/25 | Price Changed | $370,620 | -1.3% | $210 / Sq Ft |
| 07/20/2025 07/20/25 | Price Changed | $375,620 | +0.3% | $213 / Sq Ft |
| 07/14/2025 07/14/25 | Price Changed | $374,620 | -2.6% | $212 / Sq Ft |
| 06/30/2025 06/30/25 | Price Changed | $384,620 | +0.3% | $218 / Sq Ft |
| 06/16/2025 06/16/25 | Price Changed | $383,620 | -1.3% | $217 / Sq Ft |
| 06/12/2025 06/12/25 | Price Changed | $388,620 | -3.7% | $220 / Sq Ft |
| 05/31/2025 05/31/25 | For Sale | $403,620 | -- | $228 / Sq Ft |
Similar Homes in Summerville, SC
Source: CHS Regional MLS
MLS Number: 25015128
- 106 Orchard Blossom Ln
- 110 Orchard Blossom Ln
- 507 Cropfield Dr
- 109 Orchard Blossom Ln
- 513 Dr
- 205 Agrarian Ave
- 202 Center Hill Ct
- 132 Daniels Ridge Dr
- 149 Daniels Ridge Dr
- 214 Center Hill Ct
- 207 Center Hill Ct
- 302 Barnwood Ln-Th Model
- 304 Barnwood Ln-Th Model
- 201 Agrarian Ave
- 209 Agrarian Ave
- 211 Agrarian Ave
- 112 Orchard Blossom Ln
- 108 Orchard Blossom Ln
- 114 Orchard Blossom Ln
- 207 Agrarian Ave
- 10825 Dorchester Rd
- 315 Cypress Knee Landing
- 405 County Rd S-18-332
- 146 Red Bluff St
- 104 Slater Lake Ln
- 215 Arbor Oaks Dr
- 109 Cannonsmill Ln
- 121 Steeple Point Ct
- 129 Whaler Rd
- 9000 Palm Passage Loop
- 2002 Claybourne Ct
- 1815 Bacons Bridge Rd
- 1225 Boone Hill Rd
- 1005 Sonoran Cir
- 101 Langley Dr Unit D
- 112 Barshay Dr
- 313 Damascus Dr
- 215 Swan Dr
- 1001 Linger Longer Dr
- 188 Spencer Cir Unit 33
