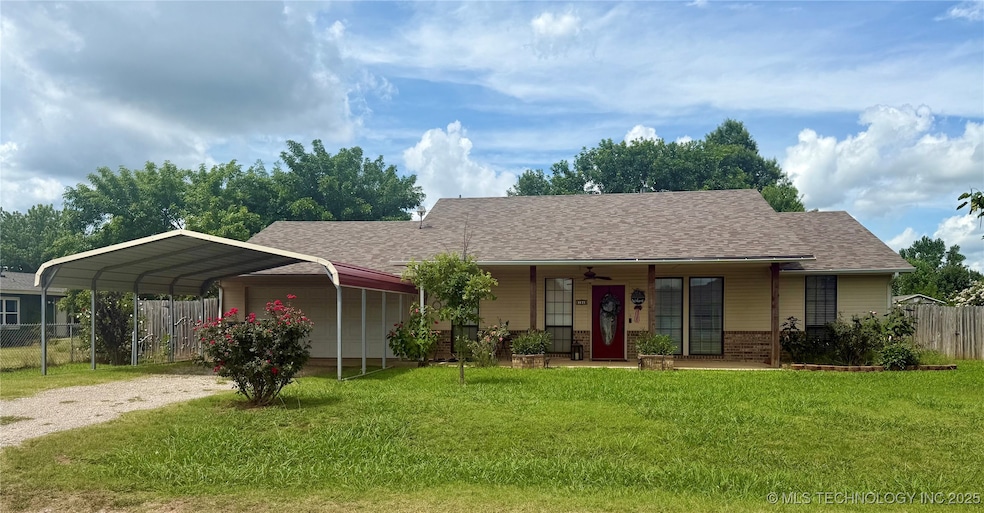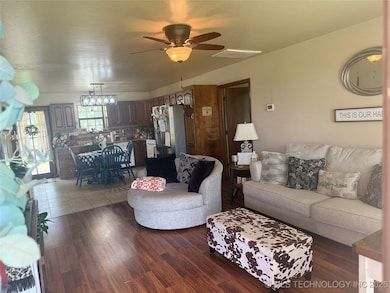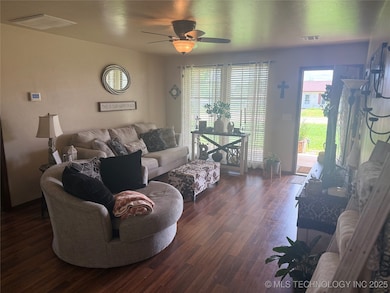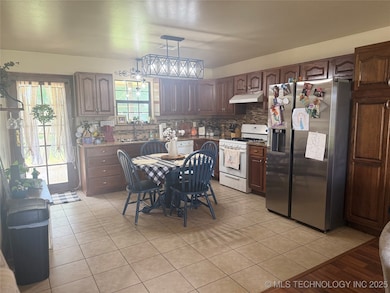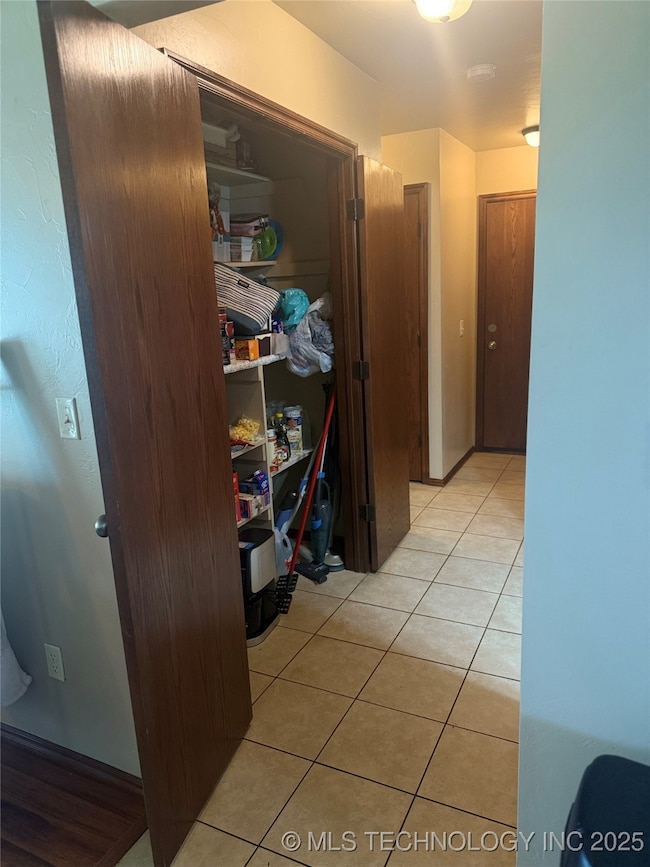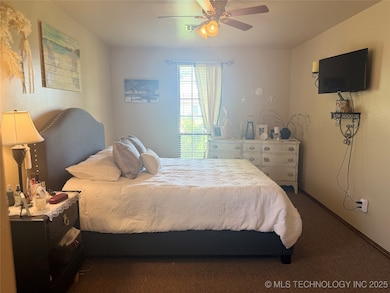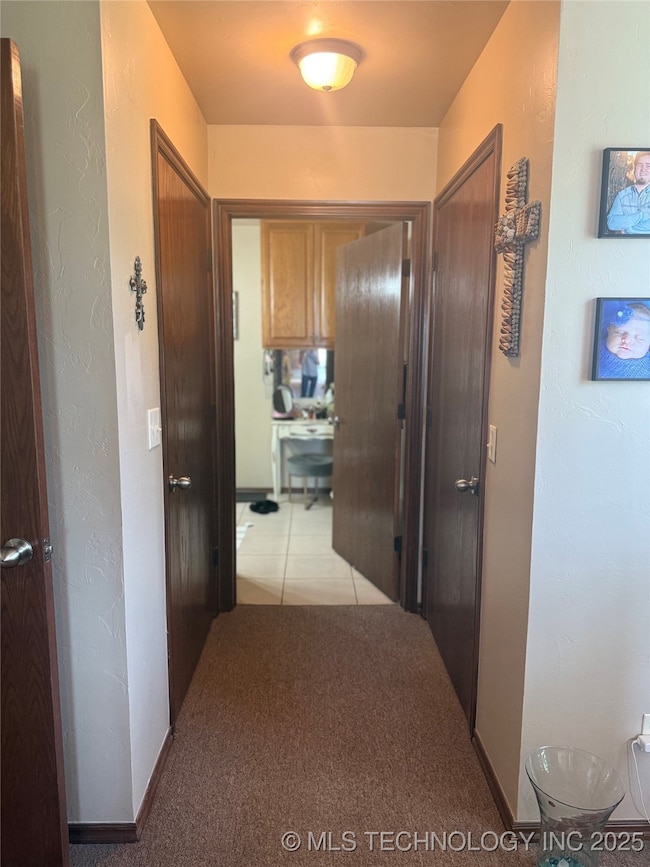104 Overland Ct Shawnee, OK 74804
Estimated payment $1,360/month
Total Views
4,548
3
Beds
2
Baths
1,400
Sq Ft
$147
Price per Sq Ft
Highlights
- Garage Apartment
- Mature Trees
- Hiking Trails
- Dale Middle School Rated A-
- Granite Countertops
- Porch
About This Home
Adorable ranch style home. Open/split floor plan. 3 bed 2 bath home. Additional room attached to the garage with a standing AC unit suitable for a study, office, or workout room. The options are endless! Large fenced in backyard with 2 sheds and a storm cellar. Handicap accessible master shower and doors throughout the home. Master bedroom features his and her walk-in closets. This home also has a new roof and is 2 miles from Twin Lake. Agent related to seller.
Home Details
Home Type
- Single Family
Est. Annual Taxes
- $2,439
Year Built
- Built in 2014
Lot Details
- 0.3 Acre Lot
- East Facing Home
- Property is Fully Fenced
- Mature Trees
HOA Fees
- $74 Monthly HOA Fees
Parking
- 2 Car Attached Garage
- Garage Apartment
- Parking Storage or Cabinetry
- Workshop in Garage
- Gravel Driveway
Home Design
- Brick Exterior Construction
- Slab Foundation
- Wood Frame Construction
- Fiberglass Roof
- Asphalt
Interior Spaces
- 1,400 Sq Ft Home
- 1-Story Property
- Ceiling Fan
- Washer and Electric Dryer Hookup
Kitchen
- Convection Oven
- Stove
- Range
- Dishwasher
- Granite Countertops
- Disposal
Flooring
- Carpet
- Tile
Bedrooms and Bathrooms
- 3 Bedrooms
- 2 Full Bathrooms
Home Security
- Storm Windows
- Fire and Smoke Detector
Accessible Home Design
- Accessible Hallway
- Handicap Accessible
Outdoor Features
- Shed
- Storm Cellar or Shelter
- Rain Gutters
- Porch
Schools
- Dale Elementary School
- Dale High School
Utilities
- Zoned Heating and Cooling
- Heating System Uses Gas
- Gas Water Heater
Community Details
Overview
- Steelman Estates Subdivision
Recreation
- Hiking Trails
Map
Create a Home Valuation Report for This Property
The Home Valuation Report is an in-depth analysis detailing your home's value as well as a comparison with similar homes in the area
Home Values in the Area
Average Home Value in this Area
Tax History
| Year | Tax Paid | Tax Assessment Tax Assessment Total Assessment is a certain percentage of the fair market value that is determined by local assessors to be the total taxable value of land and additions on the property. | Land | Improvement |
|---|---|---|---|---|
| 2024 | $784 | $22,320 | $1,062 | $21,258 |
| 2023 | $784 | $7,916 | $473 | $7,443 |
| 2022 | $687 | $7,686 | $459 | $7,227 |
| 2021 | $728 | $7,686 | $459 | $7,227 |
| 2020 | $704 | $7,245 | $432 | $6,813 |
| 2019 | $706 | $7,034 | $416 | $6,618 |
| 2018 | $675 | $6,829 | $400 | $6,429 |
| 2017 | $629 | $6,630 | $420 | $6,210 |
| 2016 | $532 | $6,437 | $420 | $6,017 |
| 2015 | $71 | $6,249 | $420 | $5,829 |
| 2014 | $71 | $720 | $720 | $0 |
Source: Public Records
Property History
| Date | Event | Price | List to Sale | Price per Sq Ft | Prior Sale |
|---|---|---|---|---|---|
| 09/15/2025 09/15/25 | For Sale | $205,500 | +10.5% | $147 / Sq Ft | |
| 05/26/2023 05/26/23 | Sold | $185,900 | +3.9% | $133 / Sq Ft | View Prior Sale |
| 04/09/2023 04/09/23 | Pending | -- | -- | -- | |
| 04/08/2023 04/08/23 | For Sale | $179,000 | -- | $128 / Sq Ft |
Source: MLS Technology
Purchase History
| Date | Type | Sale Price | Title Company |
|---|---|---|---|
| Warranty Deed | $186,000 | Chicago Title | |
| Warranty Deed | $45,000 | None Available | |
| Quit Claim Deed | -- | None Available | |
| Quit Claim Deed | -- | None Available | |
| Warranty Deed | $35,000 | -- | |
| Sheriffs Deed | $22,000 | -- |
Source: Public Records
Mortgage History
| Date | Status | Loan Amount | Loan Type |
|---|---|---|---|
| Open | $133,190 | FHA | |
| Previous Owner | $40,000 | Seller Take Back |
Source: Public Records
Source: MLS Technology
MLS Number: 2539556
APN: 508500007037000000
Nearby Homes
- 112 Overland Ct
- 118 Savannah Square
- 103 Valley Rim Ct
- 16 Post Office Ln
- 37207 Lake Rd
- 34501 Lake Rd
- 35502 Pecan Grove Rd
- 14955 White Oak Ln
- 34853 Wildcat Way
- 319 Starlight Dr
- 5592 Bent Creek Rd
- 32504 Pecan Grove Rd
- 0 May Addition Rd Unit 1195332
- 16244 Patterson Rd
- 00 Gaddy Lot 2 Rd
- 12629 Meadow Ridge Dr
- 0 Highway Dr
- 35407 Westech Rd
- 17195 Bethel Rd
- 37003 Lake Rd
- 1901 W Macarthur St
- 1625 Grace Ct
- 506 N Beard Ave
- 1017 N Bdwy Ave
- 130 E 45th St
- 1101 N Tucker Ave
- 1810 N Harrison St
- 4204 N Harrison St
- 21242 Winding Brook
- 21215 Winding Brook
- 535 N Patchin Ave
- 4308 Driftwood Dr
- 1803 E Remington St
- 16721 Jigsaw Jct
- 16990 Lantana Loop
- 20849 Landmark Dr
- 20638 Frontier Place
- 20879 Red Cedar Dr
- 1403 N 1st St
- 2648 Grey Stone
