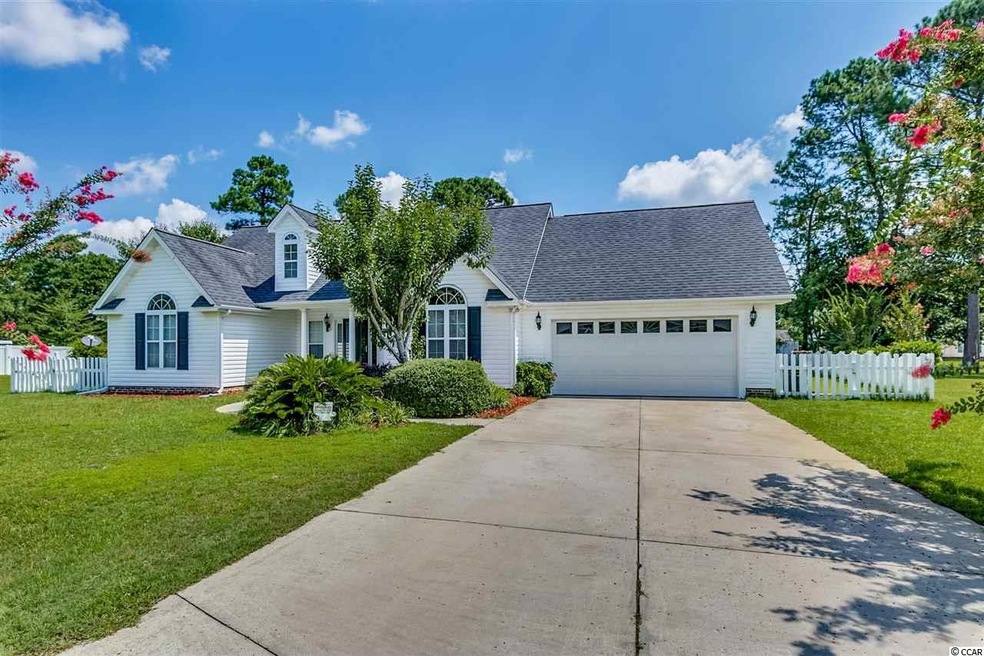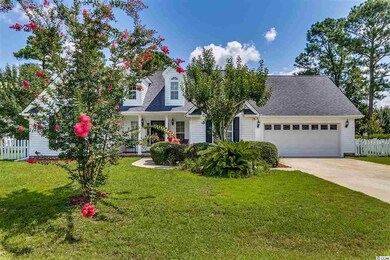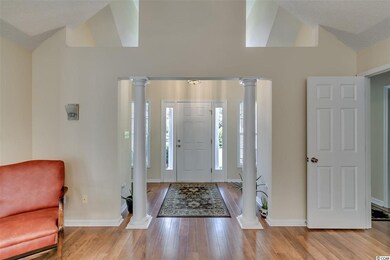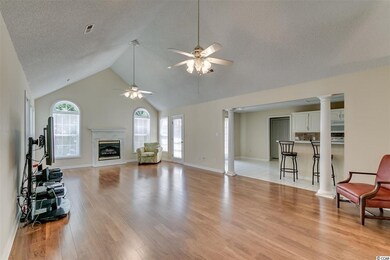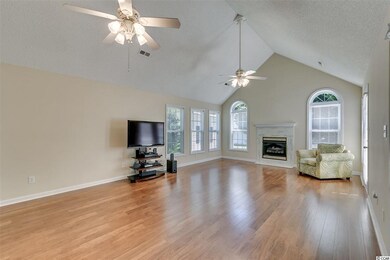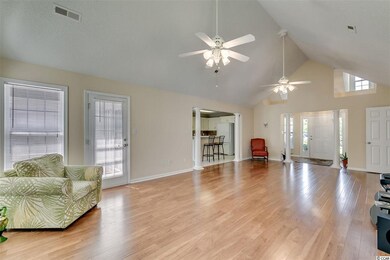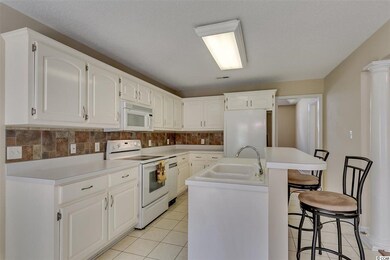
104 Paula Ct Conway, SC 29526
Highlights
- RV or Boat Parking
- Vaulted Ceiling
- Whirlpool Bathtub
- Palmetto Bays Elementary School Rated A-
- Ranch Style House
- Breakfast Area or Nook
About This Home
As of January 2023Immaculate "move-in" ready home. Split floor plan with open concept. Large, bright, 7x15 foyer that leads into a huge family room with two ceiling fans, vaulted ceiling, wood laminate flooring and a gas (propane) fireplace. Nice sized kitchen with breakfast nook and bar. All appliances convey with home. Welcoming master bedroom with trey ceiling, fan and walk-in closet. Master bath has a big jetted tub, separate shower, and two sinks. Second and third bedrooms are on the other side of the house and have great space, ceiling fans and lots of natural light. Exterior of the house features front porch, large patio, fenced yard and stand alone workshop. Plus the lot is huge! Put this one on your list to see! Convenient location - close to Conway Hospital, 544 and 501. All information is deemed reliable but not guaranteed. Buyer is responsible for verification.
Last Agent to Sell the Property
Holly Markt
INNOVATE Real Estate

Last Buyer's Agent
Debra Bengtson
Beacon on Duty Realty, LLC License #42587
Home Details
Home Type
- Single Family
Est. Annual Taxes
- $1,245
Year Built
- Built in 1997
Lot Details
- Cul-De-Sac
- Fenced
Parking
- 2 Car Attached Garage
- Garage Door Opener
- RV or Boat Parking
Home Design
- Ranch Style House
- Slab Foundation
- Vinyl Siding
- Tile
Interior Spaces
- 1,710 Sq Ft Home
- Tray Ceiling
- Vaulted Ceiling
- Ceiling Fan
- Window Treatments
- Entrance Foyer
- Family Room with Fireplace
- Formal Dining Room
- Workshop
- Pull Down Stairs to Attic
- Fire and Smoke Detector
- Washer and Dryer
Kitchen
- Breakfast Area or Nook
- Breakfast Bar
- Range
- Microwave
- Dishwasher
- Disposal
Flooring
- Carpet
- Laminate
Bedrooms and Bathrooms
- 3 Bedrooms
- Split Bedroom Floorplan
- Walk-In Closet
- Bathroom on Main Level
- 2 Full Bathrooms
- Dual Vanity Sinks in Primary Bathroom
- Whirlpool Bathtub
- Shower Only
Outdoor Features
- Patio
- Front Porch
Schools
- Palmetto Bays Elementary School
- Black Water Middle School
- Carolina Forest High School
Utilities
- Central Heating and Cooling System
- Underground Utilities
- Water Heater
- Phone Available
- Cable TV Available
Community Details
- The community has rules related to fencing, allowable golf cart usage in the community
Ownership History
Purchase Details
Home Financials for this Owner
Home Financials are based on the most recent Mortgage that was taken out on this home.Purchase Details
Home Financials for this Owner
Home Financials are based on the most recent Mortgage that was taken out on this home.Purchase Details
Home Financials for this Owner
Home Financials are based on the most recent Mortgage that was taken out on this home.Purchase Details
Purchase Details
Map
Similar Homes in Conway, SC
Home Values in the Area
Average Home Value in this Area
Purchase History
| Date | Type | Sale Price | Title Company |
|---|---|---|---|
| Warranty Deed | $319,000 | -- | |
| Warranty Deed | $177,900 | -- | |
| Deed | $130,000 | -- | |
| Deed | $93,740 | -- | |
| Deed | -- | None Available |
Mortgage History
| Date | Status | Loan Amount | Loan Type |
|---|---|---|---|
| Previous Owner | $163,235 | FHA | |
| Previous Owner | $174,677 | FHA | |
| Previous Owner | $166,000 | Unknown | |
| Previous Owner | $135,100 | Fannie Mae Freddie Mac | |
| Previous Owner | $17,000 | Credit Line Revolving |
Property History
| Date | Event | Price | Change | Sq Ft Price |
|---|---|---|---|---|
| 01/17/2023 01/17/23 | Sold | $319,000 | -8.8% | $177 / Sq Ft |
| 12/02/2022 12/02/22 | For Sale | $349,900 | +96.7% | $194 / Sq Ft |
| 09/15/2016 09/15/16 | Sold | $177,900 | 0.0% | $104 / Sq Ft |
| 07/30/2016 07/30/16 | Pending | -- | -- | -- |
| 07/22/2016 07/22/16 | For Sale | $177,900 | +36.8% | $104 / Sq Ft |
| 10/19/2012 10/19/12 | Sold | $130,000 | -7.1% | $72 / Sq Ft |
| 08/23/2012 08/23/12 | Pending | -- | -- | -- |
| 07/05/2012 07/05/12 | For Sale | $139,900 | -- | $78 / Sq Ft |
Tax History
| Year | Tax Paid | Tax Assessment Tax Assessment Total Assessment is a certain percentage of the fair market value that is determined by local assessors to be the total taxable value of land and additions on the property. | Land | Improvement |
|---|---|---|---|---|
| 2024 | $1,245 | $7,599 | $1,663 | $5,936 |
| 2023 | $1,245 | $7,599 | $1,663 | $5,936 |
| 2021 | $808 | $7,599 | $1,663 | $5,936 |
| 2020 | $706 | $7,599 | $1,663 | $5,936 |
| 2019 | $706 | $7,599 | $1,663 | $5,936 |
| 2018 | $0 | $6,808 | $1,116 | $5,692 |
| 2017 | $2,201 | $6,808 | $1,116 | $5,692 |
| 2016 | -- | $5,324 | $1,116 | $4,208 |
| 2015 | $506 | $5,324 | $1,116 | $4,208 |
| 2014 | $468 | $5,324 | $1,116 | $4,208 |
Source: Coastal Carolinas Association of REALTORS®
MLS Number: 1615041
APN: 40104020025
- 1432 Highway 544 Unit B7
- 1432 Highway 544 Unit B-2
- 1432 Highway 544 Unit F1
- 1432 Highway 544
- 1112 Raven Cliff Ct
- 221 Lander Dr
- 138 Wofford Rd
- 215 Lander Dr
- Lot 11 Professional Park Dr
- 205 Lander Dr
- 932 Gale Ave
- 500 Myrtle Greens Dr Unit D
- 500 Myrtle Greens Dr Unit A
- 799 Helms Way
- 380 Myrtle Greens Dr Unit D
- 380 Myrtle Greens Dr Unit 380
- 380 Myrtle Greens Dr Unit E
- 650 Woodman Dr
- 185 Lander Dr
- 938 Fox Hollow Rd
