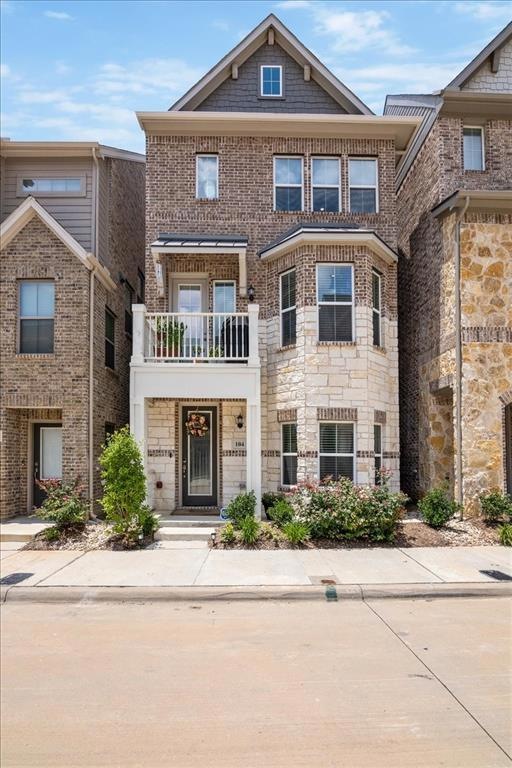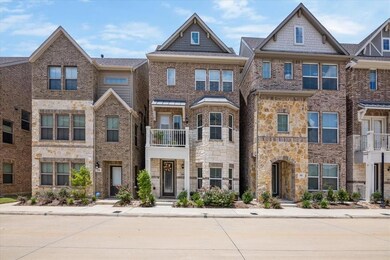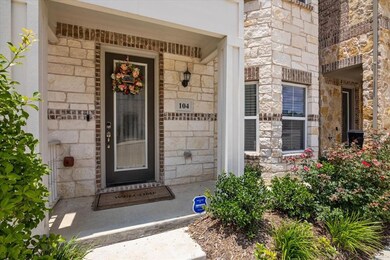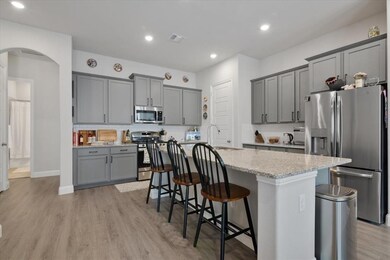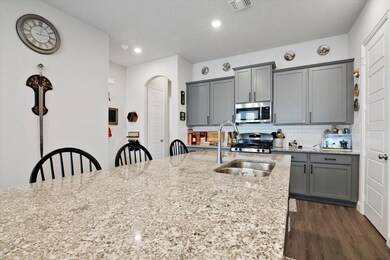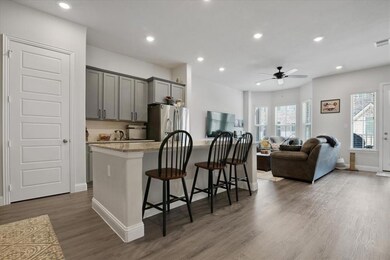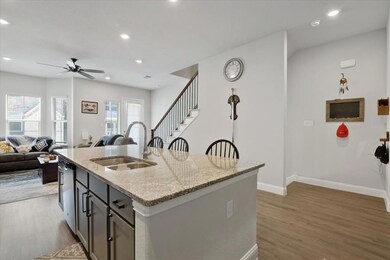
104 Peach Orchard Ln Euless, TX 76040
Highlights
- Community Lake
- Clubhouse
- Community Playground
- Wilshire Elementary School Rated A
- Community Pool
- Security System Owned
About This Home
As of August 2024Beautiful 3 bedroom 3 bathroom 3 story townhome located in Founders Parc. This new and upcoming community will include an amenity center with a pool, clubhouse and a 12 acre lake. Located close by, enjoy the areas wide array of shopping, dining and entertainment all of which can be easily accessed via sidewalks that run throughout the community. Students residing in the Founders Parc Community attend school in the Hurst-Euless-Bedford ISD public school district.
Last Agent to Sell the Property
Ready Real Estate License #0760827 Listed on: 07/06/2021

Townhouse Details
Home Type
- Townhome
Est. Annual Taxes
- $5,609
Year Built
- Built in 2018
HOA Fees
- $150 Monthly HOA Fees
Parking
- 2-Car Garage with one garage door
- Rear-Facing Garage
- Garage Door Opener
Home Design
- Brick Exterior Construction
- Slab Foundation
- Composition Roof
Interior Spaces
- 2,115 Sq Ft Home
- 3-Story Property
- Decorative Lighting
- ENERGY STAR Qualified Windows
- Security System Owned
Kitchen
- Gas Oven or Range
- Microwave
- Plumbed For Ice Maker
- Dishwasher
- Disposal
Flooring
- Carpet
- Laminate
Bedrooms and Bathrooms
- 3 Bedrooms
- 3 Full Bathrooms
Laundry
- Full Size Washer or Dryer
- Washer and Electric Dryer Hookup
Eco-Friendly Details
- Energy-Efficient Appliances
- Energy-Efficient HVAC
- Energy-Efficient Insulation
- Energy-Efficient Doors
- Energy-Efficient Thermostat
Schools
- Midwaypark Elementary School
- Euless Middle School
- Trinity High School
Utilities
- Central Heating and Cooling System
- Tankless Water Heater
Additional Features
- Rain Gutters
- 1,830 Sq Ft Lot
Listing and Financial Details
- Legal Lot and Block 3 / B
- Assessor Parcel Number 42440252
Community Details
Overview
- Association fees include full use of facilities, maintenance structure, management fees
- Essex Assoc Mgmt HOA, Phone Number (972) 428-2030
- Eueless Founders Parc Addn Subdivision
- Mandatory home owners association
- Community Lake
- Greenbelt
Amenities
- Clubhouse
Recreation
- Community Playground
- Community Pool
Security
- Fenced around community
- Carbon Monoxide Detectors
- Fire and Smoke Detector
Ownership History
Purchase Details
Purchase Details
Purchase Details
Home Financials for this Owner
Home Financials are based on the most recent Mortgage that was taken out on this home.Purchase Details
Purchase Details
Home Financials for this Owner
Home Financials are based on the most recent Mortgage that was taken out on this home.Similar Homes in Euless, TX
Home Values in the Area
Average Home Value in this Area
Purchase History
| Date | Type | Sale Price | Title Company |
|---|---|---|---|
| Warranty Deed | -- | Independence Title | |
| Special Warranty Deed | -- | New Title Company Name | |
| Special Warranty Deed | -- | Fidelity National Title | |
| Warranty Deed | -- | Fidelity National Title | |
| Vendors Lien | -- | None Available |
Mortgage History
| Date | Status | Loan Amount | Loan Type |
|---|---|---|---|
| Previous Owner | $261,250 | New Conventional |
Property History
| Date | Event | Price | Change | Sq Ft Price |
|---|---|---|---|---|
| 08/27/2024 08/27/24 | Sold | -- | -- | -- |
| 08/09/2024 08/09/24 | Pending | -- | -- | -- |
| 08/05/2024 08/05/24 | For Sale | $415,000 | 0.0% | $196 / Sq Ft |
| 08/04/2024 08/04/24 | Pending | -- | -- | -- |
| 07/28/2024 07/28/24 | Price Changed | $415,000 | -4.6% | $196 / Sq Ft |
| 07/11/2024 07/11/24 | For Sale | $435,000 | +15.7% | $206 / Sq Ft |
| 11/29/2021 11/29/21 | Sold | -- | -- | -- |
| 10/22/2021 10/22/21 | Pending | -- | -- | -- |
| 10/15/2021 10/15/21 | For Sale | $375,900 | +7.4% | $178 / Sq Ft |
| 10/01/2021 10/01/21 | Sold | -- | -- | -- |
| 07/23/2021 07/23/21 | Pending | -- | -- | -- |
| 07/06/2021 07/06/21 | For Sale | $349,900 | +11.3% | $165 / Sq Ft |
| 01/09/2020 01/09/20 | Sold | -- | -- | -- |
| 10/29/2019 10/29/19 | Pending | -- | -- | -- |
| 05/14/2019 05/14/19 | For Sale | $314,249 | -- | $144 / Sq Ft |
Tax History Compared to Growth
Tax History
| Year | Tax Paid | Tax Assessment Tax Assessment Total Assessment is a certain percentage of the fair market value that is determined by local assessors to be the total taxable value of land and additions on the property. | Land | Improvement |
|---|---|---|---|---|
| 2024 | $5,609 | $382,366 | $85,000 | $297,366 |
| 2023 | $5,505 | $387,102 | $65,000 | $322,102 |
| 2022 | $7,232 | $336,621 | $65,000 | $271,621 |
| 2021 | $6,018 | $267,559 | $65,000 | $202,559 |
| 2020 | $6,077 | $267,559 | $65,000 | $202,559 |
| 2019 | $4,089 | $175,509 | $65,000 | $110,509 |
Agents Affiliated with this Home
-
Carmeletta Jefferson
C
Seller's Agent in 2024
Carmeletta Jefferson
EXP REALTY
2 in this area
15 Total Sales
-
Russell Rhodes

Buyer's Agent in 2024
Russell Rhodes
Berkshire HathawayHS PenFed TX
(972) 349-5557
12 in this area
2,194 Total Sales
-
Michelle Carr
M
Seller's Agent in 2021
Michelle Carr
Berkshire HathawayHS PenFed TX
(214) 454-8344
17 in this area
1,011 Total Sales
-
Alexandria Bowlden-Duffy
A
Seller's Agent in 2021
Alexandria Bowlden-Duffy
Ready Real Estate
(214) 450-1850
1 in this area
2 Total Sales
-
Ben Caballero

Seller's Agent in 2020
Ben Caballero
HomesUSA.com
(888) 872-6006
7 in this area
30,652 Total Sales
-
N
Buyer's Agent in 2020
NON-MLS MEMBER
NON MLS
Map
Source: North Texas Real Estate Information Systems (NTREIS)
MLS Number: 14619271
APN: 42440252
- 110 Ridgecrest Dr
- 914 Cotton Gin Ln
- 902 Adam Way
- 304 Adam Way
- 311 Franklin Dr
- 310 Oakwood Dr
- 424 Stonewall Dr
- 507 Stonewall Dr
- 612 Pauline St
- 604 S Mills Dr
- 306 Bayless Dr
- 507 Parker Dr
- 302 Lee Dr
- 615 N Ector Dr
- 610 Stonewall Dr
- 2024 Oak Hollow Dr
- 609 Milam Dr
- 706 Midway Dr W
- 601 Martha St
- 105 Wilshire Dr
