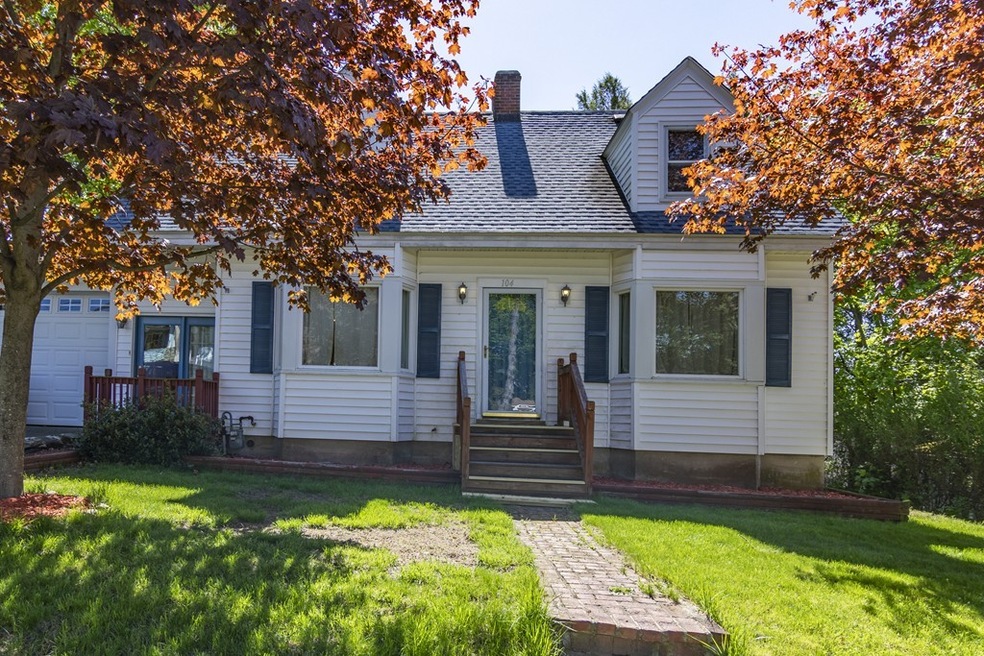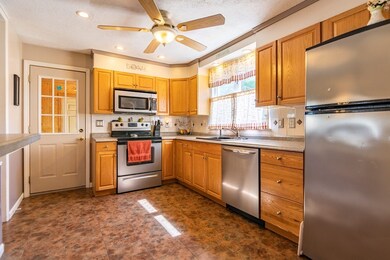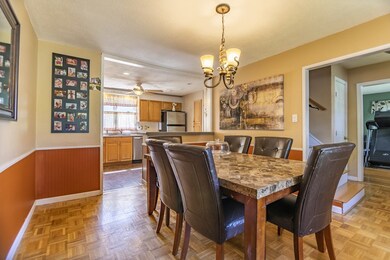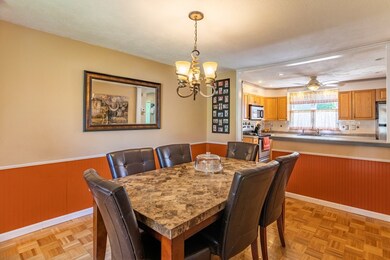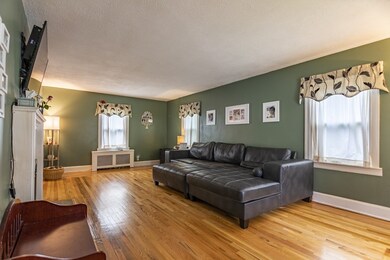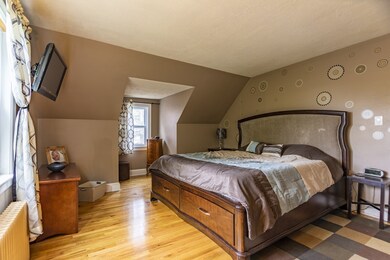
104 Pearl St Lawrence, MA 01841
Tower Hill NeighborhoodHighlights
- Deck
- Fenced Yard
- Patio
- Wood Flooring
- Porch
About This Home
As of November 2023This well maintained Cape, located in the Tower Hill area, is move-in ready! Featuring hardwood flooring, and bay windows, this home has a bright and cheery atmosphere. The spacious living room includes a fireplace which makes for a cozy and inviting area to enjoy the company of guests. The kitchen flows well into the dining room and includes an eat-in peninsula counter top, which makes for an ideal space for entertaining. A breezeway off the kitchen accesses the front and back yard and is perfect for keeping coats and shoes from cluttering the house. A half bath rounds out the first floor. The master bedroom includes a dormer window, and two walk in closets. The two additional bedrooms are well proportioned with hardwood flooring. A full bath is also included on the second floor. The partially finished basement features a fireplace and provides a great space for additional living room, play room, or even home office area. Front porches to be painted prior to closing. Must see!
Last Agent to Sell the Property
Chinatti Realty Group
Chinatti Realty Group, Inc. Listed on: 05/15/2019
Home Details
Home Type
- Single Family
Est. Annual Taxes
- $4,100
Year Built
- Built in 1945
Lot Details
- Year Round Access
- Fenced Yard
Parking
- 1 Car Garage
Kitchen
- Range<<rangeHoodToken>>
- <<microwave>>
- Dishwasher
Flooring
- Wood
- Tile
- Vinyl
Laundry
- Dryer
- Washer
Outdoor Features
- Deck
- Patio
- Porch
Utilities
- Heating System Uses Gas
- Radiant Heating System
- Cable TV Available
Additional Features
- Basement
Listing and Financial Details
- Assessor Parcel Number M:0226 B:0000 L:0105
Ownership History
Purchase Details
Home Financials for this Owner
Home Financials are based on the most recent Mortgage that was taken out on this home.Purchase Details
Home Financials for this Owner
Home Financials are based on the most recent Mortgage that was taken out on this home.Purchase Details
Home Financials for this Owner
Home Financials are based on the most recent Mortgage that was taken out on this home.Similar Homes in Lawrence, MA
Home Values in the Area
Average Home Value in this Area
Purchase History
| Date | Type | Sale Price | Title Company |
|---|---|---|---|
| Deed | $204,000 | -- | |
| Deed | $53,500 | -- | |
| Deed | $107,000 | -- |
Mortgage History
| Date | Status | Loan Amount | Loan Type |
|---|---|---|---|
| Open | $490,943 | FHA | |
| Closed | $312,872 | FHA | |
| Closed | $314,204 | FHA | |
| Closed | $177,000 | Unknown | |
| Closed | $200,284 | Purchase Money Mortgage | |
| Previous Owner | $12,733 | Purchase Money Mortgage | |
| Previous Owner | $105,000 | Purchase Money Mortgage | |
| Previous Owner | $32,000 | No Value Available |
Property History
| Date | Event | Price | Change | Sq Ft Price |
|---|---|---|---|---|
| 11/30/2023 11/30/23 | Sold | $500,000 | +3.1% | $290 / Sq Ft |
| 10/16/2023 10/16/23 | Pending | -- | -- | -- |
| 10/07/2023 10/07/23 | For Sale | $485,000 | +51.6% | $281 / Sq Ft |
| 07/02/2019 07/02/19 | Sold | $320,000 | +10.4% | $242 / Sq Ft |
| 05/20/2019 05/20/19 | Pending | -- | -- | -- |
| 05/15/2019 05/15/19 | For Sale | $289,900 | -- | $219 / Sq Ft |
Tax History Compared to Growth
Tax History
| Year | Tax Paid | Tax Assessment Tax Assessment Total Assessment is a certain percentage of the fair market value that is determined by local assessors to be the total taxable value of land and additions on the property. | Land | Improvement |
|---|---|---|---|---|
| 2025 | $4,100 | $465,900 | $138,800 | $327,100 |
| 2024 | $3,945 | $426,500 | $134,200 | $292,300 |
| 2023 | $3,981 | $391,800 | $117,500 | $274,300 |
| 2022 | $3,901 | $341,000 | $109,200 | $231,800 |
| 2021 | $3,644 | $297,000 | $109,200 | $187,800 |
| 2020 | $3,400 | $273,500 | $92,600 | $180,900 |
| 2019 | $3,352 | $245,000 | $80,100 | $164,900 |
| 2018 | $3,162 | $220,800 | $76,600 | $144,200 |
| 2017 | $3,033 | $197,700 | $73,900 | $123,800 |
| 2016 | $2,848 | $183,600 | $52,500 | $131,100 |
| 2015 | $2,776 | $183,600 | $52,500 | $131,100 |
Agents Affiliated with this Home
-
Roberto Fernandez
R
Seller's Agent in 2023
Roberto Fernandez
Home Shop Properties, Inc.
(978) 397-5070
2 in this area
12 Total Sales
-
Olivares & Molina Team

Buyer's Agent in 2023
Olivares & Molina Team
Realty One Group Nest
(978) 326-9200
27 in this area
368 Total Sales
-
C
Seller's Agent in 2019
Chinatti Realty Group
Chinatti Realty Group, Inc.
-
Lisa Chinatti

Seller Co-Listing Agent in 2019
Lisa Chinatti
Chinatti Realty Group, Inc.
(617) 877-5033
43 Total Sales
-
Eugene Diaz

Buyer's Agent in 2019
Eugene Diaz
Coldwell Banker Realty - Lynnfield
(978) 918-0826
3 in this area
70 Total Sales
Map
Source: MLS Property Information Network (MLS PIN)
MLS Number: 72500597
APN: LAWR-000226-000000-000105
- 67-69 Nesmith St
- 450 Riverside Dr Unit 2
- 439-443 Riverside Dr
- 1008 Essex St Unit 1010
- 17-19 Cypress St
- 6 Endicott St
- 10 Hemenway St
- 128 Butler St Unit 128
- 34-38 Milton St
- 31 Madison St
- 2 Lansdowne Ct
- 312 Water St Unit 1
- 57 Bodwell St
- 44 Westland St
- 31 Strathmore Rd
- 112-116 Hancock St
- 6 Maurice Ave
- 21 Dale St
- 47 Hallenan Ave
- 406-408 Lowell St
