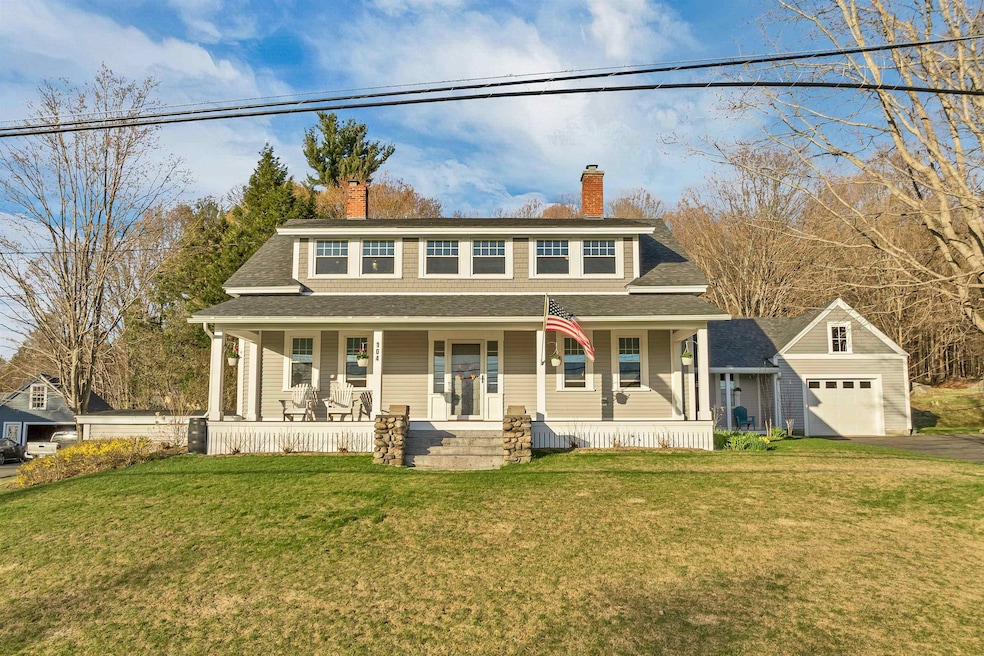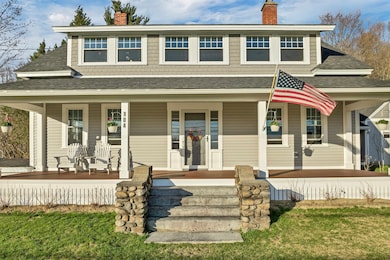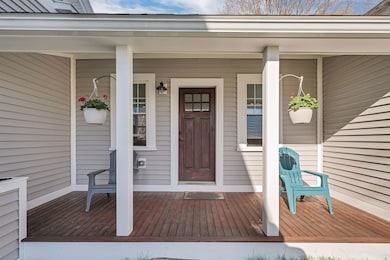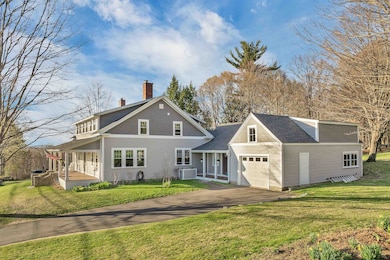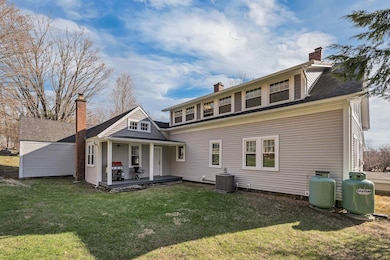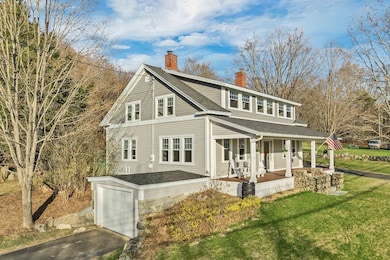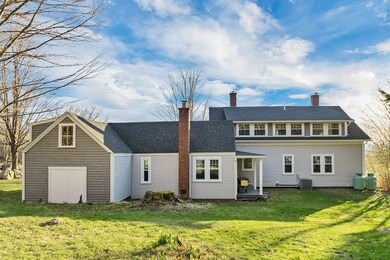104 Pease Rd Meredith, NH 03253
Estimated payment $4,517/month
Highlights
- Beach Access
- 3.88 Acre Lot
- Mountain View
- Heated Floors
- Cape Cod Architecture
- Lake, Pond or Stream
About This Home
Welcome to this beautifully restored 1800s Cape, blending timeless New England character with modern comfort. Nestled on over 3 acres of level land in picturesque Meredith, this single-family home offers more than 3,000 square feet of thoughtfully designed living space. The kitchen has been updated with new cabinetry, stainless steel appliances, and an open floor plan. The spacious first-floor primary suite provides convenience and privacy, complemented by a main-level laundry room which makes single-level living a breeze. This home offers comfortable living spaces with two propane fireplaces, which are perfect for both relaxing and entertaining. This home has been tastefully renovated, preserving its historic charm while adding modern updates throughout. Upstairs you'll find plenty of sleeping space with four additional rooms, plus a bathroom. Enjoy stunning westerly views from your covered porch at this peaceful property, just minutes from downtown shops, restaurants, and all that the Lakes Region has to offer. With town beach access on both Lake Waukewan and Lake Winnipesaukee, this location is ideal for outdoor enthusiasts and those seeking a lakeside lifestyle. Whether you're starting a family, downsizing, or simply looking for a serene retreat with modern amenities and small-town charm, this home is the perfect fit. Additional acreage available.
Listing Agent
Coldwell Banker Realty Center Harbor NH Brokerage Phone: 603-253-4345 License #010239 Listed on: 05/01/2025

Home Details
Home Type
- Single Family
Est. Annual Taxes
- $3,923
Year Built
- Built in 1800
Lot Details
- 3.88 Acre Lot
- Wooded Lot
- Property is zoned FR
Parking
- 2 Car Garage
- Driveway
Home Design
- Cape Cod Architecture
- Wood Frame Construction
Interior Spaces
- Property has 2 Levels
- Woodwork
- Ceiling Fan
- Fireplace
- Natural Light
- Living Room
- Dining Room
- Den
- Mountain Views
- Fire and Smoke Detector
Kitchen
- Microwave
- Dishwasher
- Kitchen Island
Flooring
- Wood
- Heated Floors
- Tile
Bedrooms and Bathrooms
- 3 Bedrooms
- En-Suite Primary Bedroom
- Walk-In Closet
- Bathroom on Main Level
Laundry
- Laundry Room
- Laundry on main level
- Dryer
- Washer
Basement
- Walk-Out Basement
- Basement Fills Entire Space Under The House
Accessible Home Design
- Hard or Low Nap Flooring
Outdoor Features
- Beach Access
- Water Access
- Seasonal Water Access
- Municipal Residents Have Water Access Only
- Lake, Pond or Stream
Schools
- Inter-Lakes Elementary School
- Inter-Lakes Middle School
- Inter-Lakes High School
Utilities
- Forced Air Heating and Cooling System
- Drilled Well
Listing and Financial Details
- Tax Block 3
- Assessor Parcel Number S22
Map
Home Values in the Area
Average Home Value in this Area
Tax History
| Year | Tax Paid | Tax Assessment Tax Assessment Total Assessment is a certain percentage of the fair market value that is determined by local assessors to be the total taxable value of land and additions on the property. | Land | Improvement |
|---|---|---|---|---|
| 2024 | $3,923 | $382,400 | $149,500 | $232,900 |
| 2023 | $3,735 | $377,700 | $149,500 | $228,200 |
| 2022 | $3,688 | $264,000 | $99,800 | $164,200 |
| 2021 | $3,546 | $264,000 | $99,800 | $164,200 |
| 2020 | $3,701 | $264,000 | $99,800 | $164,200 |
| 2019 | $3,521 | $221,600 | $76,500 | $145,100 |
| 2018 | $2,968 | $190,000 | $76,500 | $113,500 |
| 2016 | $3,163 | $202,900 | $74,800 | $128,100 |
| 2015 | $3,084 | $202,900 | $74,800 | $128,100 |
| 2014 | $3,009 | $202,900 | $74,800 | $128,100 |
| 2013 | $2,979 | $206,700 | $74,800 | $131,900 |
Property History
| Date | Event | Price | List to Sale | Price per Sq Ft | Prior Sale |
|---|---|---|---|---|---|
| 07/17/2025 07/17/25 | Price Changed | $795,000 | -6.4% | $294 / Sq Ft | |
| 06/02/2025 06/02/25 | Price Changed | $849,000 | -5.1% | $314 / Sq Ft | |
| 05/01/2025 05/01/25 | For Sale | $895,000 | +459.4% | $331 / Sq Ft | |
| 12/11/2015 12/11/15 | Sold | $160,000 | -2.4% | $68 / Sq Ft | View Prior Sale |
| 10/20/2015 10/20/15 | Pending | -- | -- | -- | |
| 10/18/2015 10/18/15 | For Sale | $164,000 | -- | $69 / Sq Ft |
Purchase History
| Date | Type | Sale Price | Title Company |
|---|---|---|---|
| Warranty Deed | $160,000 | -- |
Mortgage History
| Date | Status | Loan Amount | Loan Type |
|---|---|---|---|
| Open | $128,000 | New Conventional |
Source: PrimeMLS
MLS Number: 5038851
APN: MERE-000022S-000003
- 10 Lindsey Ln
- 33 Hickorywood Cir
- 5 Clover Ridge Rd
- 22 Clover Ridge Rd
- 83 Tracy Way
- 70 Hatch Corner Rd
- 65 Corliss Hill Rd
- 2 Namak Way
- 41 Hatch Corner Rd
- 126 Meredith Center Rd
- 64 Granite Ridge
- 21 Upper Ladd Hill Rd Unit D
- 21 Upper Ladd Hill Rd Unit A
- 21 Upper Ladd Hill Rd Unit E
- 21 Upper Ladd Hill Rd Unit C
- 21 Upper Ladd Hill Rd Unit B
- 11 Hickorywood Cir Unit Lot 60
- 11 Hickorywood Cir
- 96 Brook Hill
- 0 Wall Unit J-2 5062335
- 98 Brook Hill
- 114 Brook Hill
- 6 Neal Shore Rd
- 9 Westbury Rd
- 14 Lake Shore Dr
- 14 Lake Shore Dr
- 14 Lake Shore Dr
- 17 Lake St Unit 1
- 3114 Parade Rd
- 375 Endicott St N Unit 104
- 375 Endicott St N Unit 305
- 266 Endicott St N Unit 23
- 107 Treetop Cir Unit 711
- 107 Treetop Cir Unit 725
- 27 Centenary Ave Unit 2
- 29 Memory Ln
- 1 Simpson Ave
- 883 Weirs Blvd Unit 34
- 766 Weirs Blvd Unit 27
- 20 Trails End Dr Unit 2
