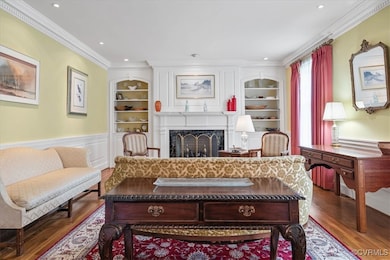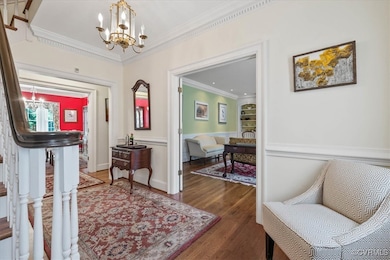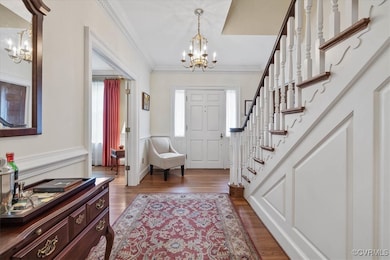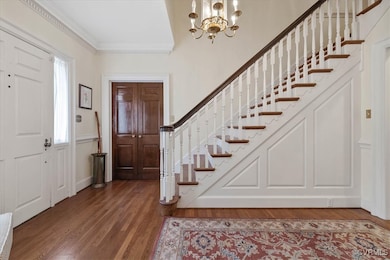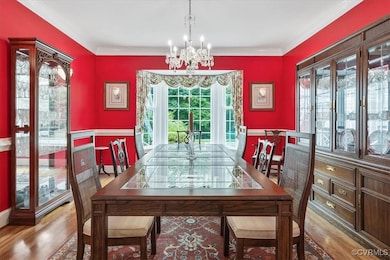
104 Peter Francisco Dr Hopewell, VA 23860
Estimated payment $3,434/month
Highlights
- Concrete Pool
- Cape Cod Architecture
- 2 Fireplaces
- 0.73 Acre Lot
- Wood Flooring
- Separate Formal Living Room
About This Home
Welcome to timeless elegance in the heart of Appomattox Heights. This custom-built, all-brick Cape Cod offers 2,787 sq ft of refined living space on over half an acre, perfectly blending classic craftsmanship with modern luxury. From the moment you step into the grand foyer, you're greeted by intricate millwork, gleaming hardwood floors, and gracious entertaining spaces throughout. The formal living room features built-in cabinetry and a gas fireplace, while the library/den offers a warm wood-burning fireplace, custom bookcases, and dual access points for seamless flow. The formal dining room is adorned with a bay window and connects to a beautifully appointed kitchen with granite countertops, stainless steel appliances, wine cooler, breakfast bar, and charming eat-in nook. A private hallway leads to the laundry room with washer/dryer, utility sink, built-in ironing board, and sewing/folding station. Living and private quarters are smartly separated by a pocket door. The spacious primary suite boasts multiple closets and an en-suite bath, while the updated hall bath serves additional bedrooms. A 22x24 attached 2.5-car garage offers ample storage. Upstairs, an unfinished walk-up attic presents 1,716 sq ft of expansion potential.Outside, indulge in resort-style living. The 16x34 in-ground pool is surrounded by a generous patio—ideal for lounging, alfresco dining, or hosting elegant gatherings. An attached brick pool storage and an additional outbuilding offers versatile storage options. With newer windows, a slate roof, dual-zone gas HVAC, and two hot water heaters, every detail has been curated for comfort and sophistication. This exceptional home is a rare offering—luxury, charm, and entertainment in one of Hopewell’s most desirable neighborhoods. Make your private showing appointment today.
Listing Agent
Parr & Abernathy Realty, Inc. Brokerage Phone: (804) 452-0505 License #0225049899
Co-Listing Agent
Parr & Abernathy Realty, Inc. Brokerage Phone: (804) 452-0505 License #0225088608
Home Details
Home Type
- Single Family
Est. Annual Taxes
- $4,930
Year Built
- Built in 1976
Lot Details
- 0.73 Acre Lot
- Wrought Iron Fence
- Landscaped
- Level Lot
- Sprinkler System
- Zoning described as R1
Parking
- 2.5 Car Direct Access Garage
- Driveway
- Unpaved Parking
- Off-Street Parking
Home Design
- Cape Cod Architecture
- Brick Exterior Construction
- Frame Construction
- Slate Roof
Interior Spaces
- 2,787 Sq Ft Home
- 1-Story Property
- Built-In Features
- Bookcases
- High Ceiling
- Recessed Lighting
- 2 Fireplaces
- Wood Burning Fireplace
- Fireplace Features Masonry
- Gas Fireplace
- Bay Window
- Separate Formal Living Room
- Crawl Space
Kitchen
- Breakfast Area or Nook
- Gas Cooktop
- Microwave
- Dishwasher
- Wine Cooler
- Granite Countertops
Flooring
- Wood
- Ceramic Tile
Bedrooms and Bathrooms
- 3 Bedrooms
- En-Suite Primary Bedroom
- Walk-In Closet
Pool
- Concrete Pool
- In Ground Pool
- Outdoor Pool
Outdoor Features
- Patio
- Shed
Schools
- Copeland Elementary School
- Carter G. Woodson Middle School
- Hopewell High School
Utilities
- Forced Air Zoned Heating and Cooling System
- Heating System Uses Natural Gas
- Water Heater
Community Details
- Appomattox Hgts. Section A Subdivision
Listing and Financial Details
- Tax Lot 35
- Assessor Parcel Number 004-0035
Map
Home Values in the Area
Average Home Value in this Area
Tax History
| Year | Tax Paid | Tax Assessment Tax Assessment Total Assessment is a certain percentage of the fair market value that is determined by local assessors to be the total taxable value of land and additions on the property. | Land | Improvement |
|---|---|---|---|---|
| 2024 | $4,457 | $380,900 | $51,200 | $329,700 |
| 2023 | $4,304 | $380,900 | $51,200 | $329,700 |
| 2022 | $3,639 | $322,000 | $47,500 | $274,500 |
| 2021 | $3,639 | $322,000 | $47,500 | $274,500 |
| 2020 | $3,066 | $271,300 | $52,800 | $218,500 |
| 2019 | $3,066 | $271,300 | $52,800 | $218,500 |
| 2018 | $3,339 | $295,500 | $76,500 | $219,000 |
| 2017 | $3,339 | $295,500 | $76,500 | $219,000 |
| 2016 | $3,926 | $347,400 | $84,400 | $263,000 |
| 2015 | $3,926 | $347,400 | $84,400 | $263,000 |
| 2014 | $5,761 | $346,000 | $97,200 | $248,800 |
Property History
| Date | Event | Price | Change | Sq Ft Price |
|---|---|---|---|---|
| 05/23/2025 05/23/25 | For Sale | $540,000 | +63.6% | $194 / Sq Ft |
| 03/29/2012 03/29/12 | Sold | $330,000 | -12.0% | $118 / Sq Ft |
| 01/12/2012 01/12/12 | Pending | -- | -- | -- |
| 08/11/2011 08/11/11 | For Sale | $375,000 | -- | $135 / Sq Ft |
Purchase History
| Date | Type | Sale Price | Title Company |
|---|---|---|---|
| Warranty Deed | $330,000 | -- |
Mortgage History
| Date | Status | Loan Amount | Loan Type |
|---|---|---|---|
| Open | $50,000 | Credit Line Revolving | |
| Open | $200,000 | New Conventional | |
| Closed | $256,000 | New Conventional | |
| Previous Owner | $270,000 | New Conventional | |
| Previous Owner | $40,435 | Unknown |
Similar Homes in Hopewell, VA
Source: Central Virginia Regional MLS
MLS Number: 2513621
APN: 004-0035
- 3304 N Marion Ave
- 3209 Walnut St
- 506 Delton Ave
- 3000 Riverside Ave
- 509 Park Ave
- 503 Prince George Ave
- 301 Beacon Ridge Dr Unit 102
- 301 Beacon Ridge Dr Unit 607
- 301 Beacon Ridge Dr Unit 109
- 301 Beacon Ridge Dr Unit 803
- 100 Summit Ct
- 106 Sherwood Dr
- 2403 Bermuda Ave
- 3006 River Rd
- 2204 Grant St
- 107 Oxford Rd
- 108 Oxford Rd
- 2115 Dolin St
- 2900 Pickett St
- 2604 Gordon St


