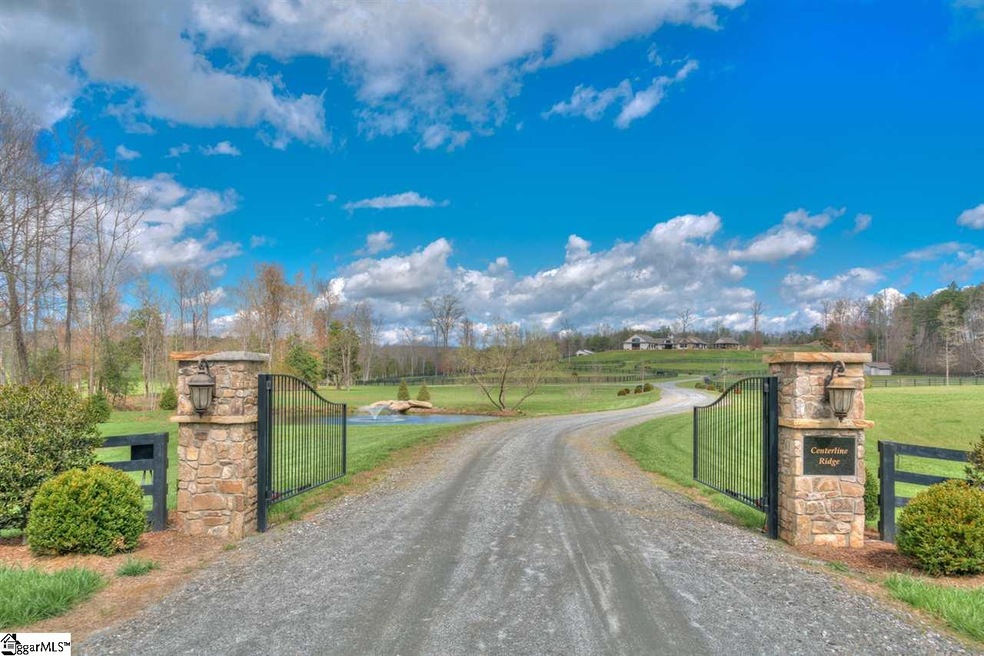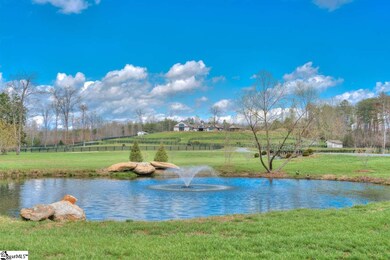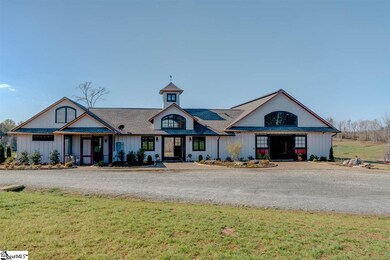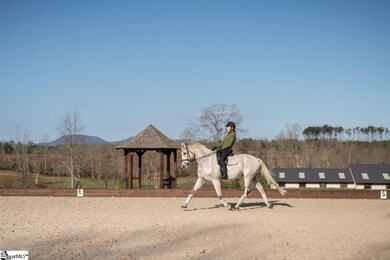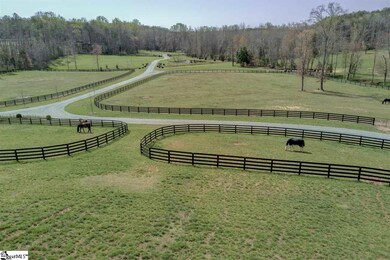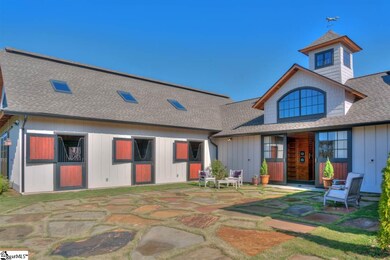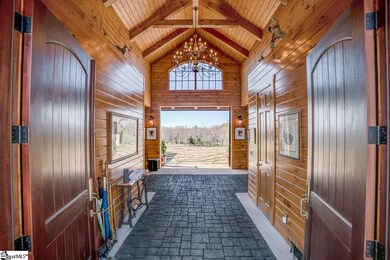
104 Petes Sake Way Columbus, NC 28722
Highlights
- Barn or Stable
- 36.42 Acre Lot
- Mountain View
- Horses Allowed On Property
- Open Floorplan
- Pond
About This Home
As of November 2017Impeccable Private Estate! Every detail of this property is of the very highest quality. 36 acre turnkey Equestrian facility includes custom timber frame 6 stall barn, 1,340 sf Hunt Box, 7 paddocks, 4 board fencing, competition size riding arena with custom footing, cross country course, creek and pond. Elegant home with cathedral ceiling great room, stone fireplace, high-end kitchen, master suite, and panoramic mountain views. Deeded CETA Trail access. Close to Tryon International Equestrian Center.
Last Buyer's Agent
NON MLS MEMBER
Non MLS
Home Details
Home Type
- Single Family
Est. Annual Taxes
- $5,568
Year Built
- 2016
Lot Details
- 36.42 Acre Lot
Home Design
- European Architecture
- Architectural Shingle Roof
Interior Spaces
- 1,340 Sq Ft Home
- 1,200-1,399 Sq Ft Home
- 1-Story Property
- Open Floorplan
- Cathedral Ceiling
- Ceiling Fan
- Fireplace With Gas Starter
- Fireplace Features Masonry
- Great Room
- Dining Room
- Screened Porch
- Mountain Views
- Crawl Space
Kitchen
- Free-Standing Electric Range
- Built-In Microwave
- Ice Maker
- Dishwasher
- Granite Countertops
- Compactor
- Disposal
Flooring
- Wood
- Carpet
- Ceramic Tile
Bedrooms and Bathrooms
- 1 Primary Bedroom on Main
- Walk-In Closet
- Primary Bathroom is a Full Bathroom
- 1.5 Bathrooms
- Shower Only
Laundry
- Laundry Room
- Laundry on main level
Parking
- Detached Carport Space
- Gravel Driveway
Outdoor Features
- Pond
- Creek On Lot
- Patio
- Outbuilding
Farming
- Barn or Stable
- Pasture
- Fenced For Horses
Horse Facilities and Amenities
- Horses Allowed On Property
- Riding Trail
Utilities
- Forced Air Heating and Cooling System
- Heating System Uses Propane
- Power Generator
- Well
- Electric Water Heater
- Septic Tank
Ownership History
Purchase Details
Purchase Details
Home Financials for this Owner
Home Financials are based on the most recent Mortgage that was taken out on this home.Purchase Details
Purchase Details
Purchase Details
Map
Similar Homes in Columbus, NC
Home Values in the Area
Average Home Value in this Area
Purchase History
| Date | Type | Sale Price | Title Company |
|---|---|---|---|
| Warranty Deed | $115,000 | None Available | |
| Warranty Deed | $1,600,000 | None Available | |
| Warranty Deed | $325,000 | None Available | |
| Interfamily Deed Transfer | -- | -- | |
| Warranty Deed | $250,000 | None Available |
Property History
| Date | Event | Price | Change | Sq Ft Price |
|---|---|---|---|---|
| 11/02/2017 11/02/17 | Sold | $1,600,000 | 0.0% | $1,194 / Sq Ft |
| 11/02/2017 11/02/17 | Sold | $1,600,000 | -3.0% | $1,333 / Sq Ft |
| 09/19/2017 09/19/17 | Pending | -- | -- | -- |
| 09/06/2017 09/06/17 | For Sale | $1,650,000 | -10.8% | $1,375 / Sq Ft |
| 04/03/2017 04/03/17 | For Sale | $1,850,000 | -- | $1,381 / Sq Ft |
Tax History
| Year | Tax Paid | Tax Assessment Tax Assessment Total Assessment is a certain percentage of the fair market value that is determined by local assessors to be the total taxable value of land and additions on the property. | Land | Improvement |
|---|---|---|---|---|
| 2024 | $10,287 | $1,587,056 | $505,750 | $1,081,306 |
| 2023 | $10,129 | $1,587,056 | $505,750 | $1,081,306 |
| 2022 | $9,686 | $1,587,056 | $505,750 | $1,081,306 |
| 2021 | $9,564 | $1,587,056 | $505,750 | $1,081,306 |
| 2020 | $8,254 | $1,290,780 | $436,300 | $854,480 |
| 2019 | $8,254 | $1,287,264 | $436,300 | $850,964 |
| 2018 | $5,245 | $877,024 | $385,100 | $491,924 |
| 2017 | $5,455 | $835,048 | $423,570 | $411,478 |
| 2016 | $4,891 | $835,048 | $423,570 | $411,478 |
| 2015 | $2,080 | $0 | $0 | $0 |
| 2014 | $2,080 | $0 | $0 | $0 |
| 2013 | -- | $0 | $0 | $0 |
Source: Greater Greenville Association of REALTORS®
MLS Number: 1351908
APN: P87-156
- 705 Hooper Creek Rd
- 2409 Golf Course Rd
- 98 Fox Trail
- 650 Golf Course Rd
- 132 Green Meadows Ln
- 0 Club Rd Unit 22796684
- 0 Club Rd Unit 321070
- 822 & 920 Preservation Trail
- 345 Preservation Trail
- 94 Jamestown Ln
- 286 Preservation Trail
- 205 Arlys Ln
- 704 Hawks Landing Dr
- 835 Jackson Grove Rd
- 451 Pacolet Pond Ln
- 0 Jackson Grove S
- 4147 Peniel Rd
- 00 Landrum Rd
- 000 Mills St
- 354 Jasmine Ln
