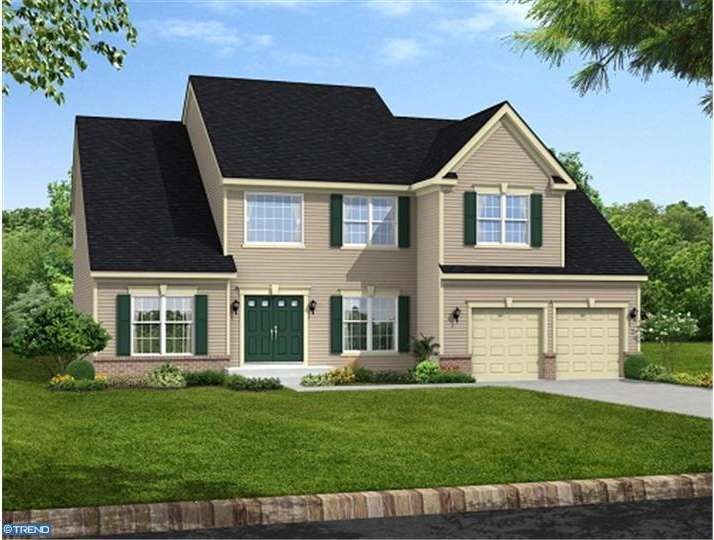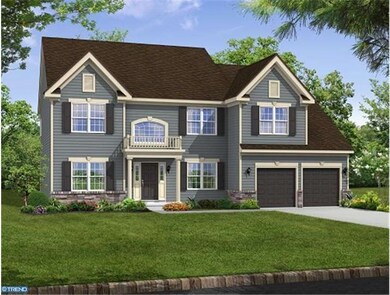
104 Pine Cone Ct Sicklerville, NJ 08081
Winslow Township NeighborhoodEstimated Value: $564,000 - $622,000
Highlights
- Newly Remodeled
- Wooded Lot
- Attic
- Contemporary Architecture
- Cathedral Ceiling
- No HOA
About This Home
As of August 2012NEW CONSTRUCTION HOMES AVAILABLE IN WINSLOW TOWNSHIP!! ACT NOW AND RECIEVE AN INCLUDED FINISHED BASEMENT! Featured example is the popular Lancaster model, one of 5 models offered. 2 amazing opportunities remain to build the home of your dreams. Each homesite is part of a beautiful cul-de-sac convenient to everything. Enjoy the many included features and customize your new home with your choice of many front facades, including brick, stone and Craftsman style. Great Room features dramatic vaulted ceiling; breakfast nook adjoins kitchen; spacious master suite; 9' ceilings on main floor and so much more! Each homesite ranges from .32 acre to .45 acre, some back up to tree lined dedicated open space.
Home Details
Home Type
- Single Family
Est. Annual Taxes
- $11,553
Year Built
- Built in 2011 | Newly Remodeled
Lot Details
- 0.32 Acre Lot
- Lot Dimensions are 90 x 160
- Cul-De-Sac
- North Facing Home
- Wooded Lot
- Back, Front, and Side Yard
- Property is in excellent condition
- Property is zoned PR2
Parking
- 2 Car Direct Access Garage
- 2 Open Parking Spaces
- Driveway
Home Design
- Contemporary Architecture
- Pitched Roof
- Shingle Roof
- Vinyl Siding
- Concrete Perimeter Foundation
Interior Spaces
- 3,315 Sq Ft Home
- Property has 2 Levels
- Cathedral Ceiling
- Family Room
- Living Room
- Dining Room
- Laundry on main level
- Attic
Kitchen
- Breakfast Area or Nook
- Butlers Pantry
- Self-Cleaning Oven
- Built-In Range
- Dishwasher
Flooring
- Wall to Wall Carpet
- Vinyl
Bedrooms and Bathrooms
- 4 Bedrooms
- En-Suite Primary Bedroom
- En-Suite Bathroom
- 2.5 Bathrooms
Finished Basement
- Basement Fills Entire Space Under The House
- Drainage System
Eco-Friendly Details
- Energy-Efficient Appliances
- Energy-Efficient Windows
- ENERGY STAR Qualified Equipment for Heating
Outdoor Features
- Exterior Lighting
Utilities
- Forced Air Heating and Cooling System
- Heating System Uses Gas
- Programmable Thermostat
- Natural Gas Water Heater
- Cable TV Available
Community Details
- No Home Owners Association
- Built by TIM SCHAEFFER COMM
- Winston
Listing and Financial Details
- Tax Lot 36.00
- Assessor Parcel Number 36-05001 01-00036 05
Ownership History
Purchase Details
Home Financials for this Owner
Home Financials are based on the most recent Mortgage that was taken out on this home.Similar Homes in the area
Home Values in the Area
Average Home Value in this Area
Purchase History
| Date | Buyer | Sale Price | Title Company |
|---|---|---|---|
| Cunningham Lykesha | $267,250 | None Available |
Mortgage History
| Date | Status | Borrower | Loan Amount |
|---|---|---|---|
| Closed | Cunningham Lykesha | $252,500 |
Property History
| Date | Event | Price | Change | Sq Ft Price |
|---|---|---|---|---|
| 08/31/2012 08/31/12 | Sold | $267,250 | +8.2% | $81 / Sq Ft |
| 02/05/2012 02/05/12 | Pending | -- | -- | -- |
| 11/29/2011 11/29/11 | For Sale | $246,900 | -- | $74 / Sq Ft |
Tax History Compared to Growth
Tax History
| Year | Tax Paid | Tax Assessment Tax Assessment Total Assessment is a certain percentage of the fair market value that is determined by local assessors to be the total taxable value of land and additions on the property. | Land | Improvement |
|---|---|---|---|---|
| 2024 | $11,553 | $304,100 | $54,000 | $250,100 |
| 2023 | $11,553 | $304,100 | $54,000 | $250,100 |
| 2022 | $11,197 | $304,100 | $54,000 | $250,100 |
| 2021 | $11,069 | $304,100 | $54,000 | $250,100 |
| 2020 | $10,618 | $294,300 | $54,000 | $240,300 |
| 2019 | $10,554 | $294,300 | $54,000 | $240,300 |
| 2018 | $10,409 | $294,300 | $54,000 | $240,300 |
| 2017 | $10,224 | $294,300 | $54,000 | $240,300 |
| 2016 | $10,094 | $294,300 | $54,000 | $240,300 |
| 2015 | $9,947 | $294,300 | $54,000 | $240,300 |
| 2014 | $9,727 | $294,300 | $54,000 | $240,300 |
Agents Affiliated with this Home
-
Jason Schaeffer
J
Seller's Agent in 2012
Jason Schaeffer
Daystar Realty LLC
5 Total Sales
Map
Source: Bright MLS
MLS Number: 1004584366
APN: 36-05001-01-00036-11
- 0 S Route 73 Unit NJCD2087792
- 0 S Route 73
- 10 S Cedarbrook Rd
- 142 S Route 73
- 37 Beebetown Rd
- 8 Breckenridge Dr
- 109 Wimbledon Run
- 38 Washburne Ave
- 131 Cedar Brook Rd
- 23 Cardinal Ln
- 15 Summer Dr
- 166 Sickler Ct
- 31 Villa Dr
- 5 Hoot Owl Dr
- 3 Waltham Way
- 108 Blue Anchor Rd
- 106 Blue Anchor Rd
- 104 Blue Anchor Rd
- 102 Blue Anchor Rd
- 000 Blue Anchor Rd
- 104 Pine Cone Ct
- 103 Pine Cone Ct
- 105 Pine Cone Ct
- 102 Pine Cone Ct
- 109 Pine Cone Ct
- 106 Pine Cone Ct
- 110 Pine Cone Ct
- 108 Pine Cone Ct
- 111 Pine Cone Ct
- 101 Pine Cone Ct
- 107 Pine Cone Ct
- 3 S Route 73 Unit 3
- 3 S Route 73 Unit 2
- 3 S Route 73 Unit 1
- 3 S Route 73
- 112 Pine Cone Ct
- 100 Pine Cone Ct
- 47 S Cedar Brook Rd
- 113 Pine Cone Ct
- 75 S Route 73

