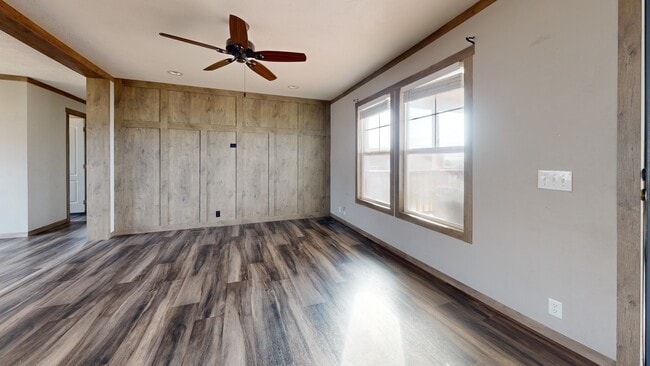
Estimated payment $1,651/month
Highlights
- Very Popular Property
- No HOA
- Front Porch
- Deck
- Neighborhood Views
- Double Vanity
About This Home
Your Dream Home Awaits! Step into comfort and charm with this gorgeous and impeccably maintained 3-bedroom, 2-bathroom retreat designed for effortless living and entertaining. From the moment you walk in, you'll be welcomed by an open-concept layout where the sun-drenched living room flows seamlessly into a warm and inviting kitchen and dining area—perfect for cozy dinners or hosting family and friends.
>The sunlit closet that makes mornings feel breezy. >Comfortable & Bright Bedrooms Two additional bedrooms offer comfort, natural light, and ample closet space for growing families, guests, or even your dream home office. > Well-Planned Utility Space Enjoy the convenience of a separate laundry room with full-size washer/dryer hookups and built-in storage—keeping your home clutter-free and functional.
Features You'll Love:
>>Energy-efficient upgrades, including windows, insulation, and newly installed rain gutters
>>Elegant stonework exterior and a spacious front patio with ceiling fans—an ideal spot for morning coffee or evening relaxation
>>The extended driveway easily accommodates 4–6 vehicles, with an optional storage building available for purchase.
>>Location perfection: quick access to Hwy 21, 130, 812, 45 & 71, just 20 minutes from I-35 South
>>Move-in ready & made for you! Whether you're starting a new chapter, upsizing, or downsizing, this home checks all the boxes for comfort, style, and practicality.
>>Don't wait—come fall in love! Schedule your showing today and let this beautiful house welcome you home. MAKE THIS YOURS!
Listing Agent
MY HOME AT AUSTIN Brokerage Phone: (512) 665-9334 License #0514966 Listed on: 07/07/2025
Property Details
Home Type
- Mobile/Manufactured
Est. Annual Taxes
- $1,838
Year Built
- Built in 2021
Lot Details
- 0.33 Acre Lot
- North Facing Home
- Masonry wall
- Wrought Iron Fence
- Front Yard Fenced and Back Yard
- Level Lot
- Dense Growth Of Small Trees
- Garden
Home Design
- Pillar, Post or Pier Foundation
- Block Foundation
- Composition Roof
- Masonry Siding
- Vinyl Siding
Interior Spaces
- 1,352 Sq Ft Home
- 1-Story Property
- Ceiling Fan
- Recessed Lighting
- ENERGY STAR Qualified Windows
- Insulated Windows
- Blinds
- Aluminum Window Frames
- Laminate Flooring
- Neighborhood Views
- Washer and Dryer
Kitchen
- Free-Standing Electric Range
- Dishwasher
- Kitchen Island
- Laminate Countertops
Bedrooms and Bathrooms
- 3 Main Level Bedrooms
- Walk-In Closet
- 2 Full Bathrooms
- Double Vanity
Home Security
- Smart Home
- Carbon Monoxide Detectors
- Fire and Smoke Detector
Parking
- 4 Parking Spaces
- Driveway
- Unpaved Parking
- Outside Parking
Outdoor Features
- Deck
- Patio
- Exterior Lighting
- Front Porch
Schools
- Cedar Creek Elementary And Middle School
- Cedar Creek High School
Utilities
- Central Air
- Vented Exhaust Fan
- Hot Water Heating System
- Electric Water Heater
- High Speed Internet
- Cable TV Available
Additional Features
- Energy-Efficient Insulation
- City Lot
Community Details
- No Home Owners Association
- Los Milagros, Phase 1 Subdivision
Listing and Financial Details
- Assessor Parcel Number 8722269
- Tax Block D
Map
Home Values in the Area
Average Home Value in this Area
Property History
| Date | Event | Price | Change | Sq Ft Price |
|---|---|---|---|---|
| 08/06/2025 08/06/25 | Price Changed | $275,000 | 0.0% | $203 / Sq Ft |
| 08/04/2025 08/04/25 | For Rent | $1,800 | 0.0% | -- |
| 07/07/2025 07/07/25 | For Sale | $285,000 | -- | $211 / Sq Ft |
About the Listing Agent

ENGLISH~Professionals Driven by Integrity. Focused on You. Focused on You. With 20+ years of real estate excellence, MY HOME AT AUSTIN delivers results with honesty, deep market knowledge, strong negotiation, and personal care—always putting you first. Whether it's your first home, a move, or an investment—call or text 512-665-9334—let’s turn your goals into reality
ESPAÑOL~Profesionales guiados con la integridad. Enfocados en usted. Enfocados en usted. Con más de 20 años de
Beatriz's Other Listings
Source: Unlock MLS (Austin Board of REALTORS®)
MLS Number: 4678411
- 114 Pineapple Sage Cove
- 218 Margarita Dr
- 342 Margarita Dr
- 246 Margarita Dr
- 106 Passion Vine Rd
- 111 Lavender Cove
- 104 Agave Azul Cove
- 149 Sunflower Rd
- 128 Passion Vine Rd
- 290 Margarita Dr
- 108 Sunflower Rd
- 134 Plumeria Dr
- 106 Plumeria Dr
- 138 La Fortuna Dr
- 118 Valerie Ln
- 104 Pink Dahlia Dr
- 344 Margarita Dr
- 107 La Flor Dr
- 146 La Flor Dr
- 296 Legend Oaks Dr
- 102 Pink Dahlia Dr
- 13623 Avis Rd
- 13484 Avis Rd
- 110 Mcdowell Rd Unit B
- 12314 Silversmith Ln
- 12320 Silversmith Ln
- 13606 Gunnison Grove Ave
- 210 Arbor Hill Way
- 277 Elm Forest Loop Unit B
- 480 Grandpa Rd
- 15503 Lustrous Amber Cove
- 7603 Ivy Trellis Trail
- 15216 Sweet Mimosa Dr Unit Main Home
- 15236 Sweet Mimosa Dr
- 7506 Ivy Trellis Trail
- 15205 Spruce Frost Cove Unit B
- 7449 Sparkling Light Dr Unit A
- 15307 Grenadine Bloom Cove
- 15212 Spruce Frost Cove
- 7317 Sparkling Light Dr Unit B





