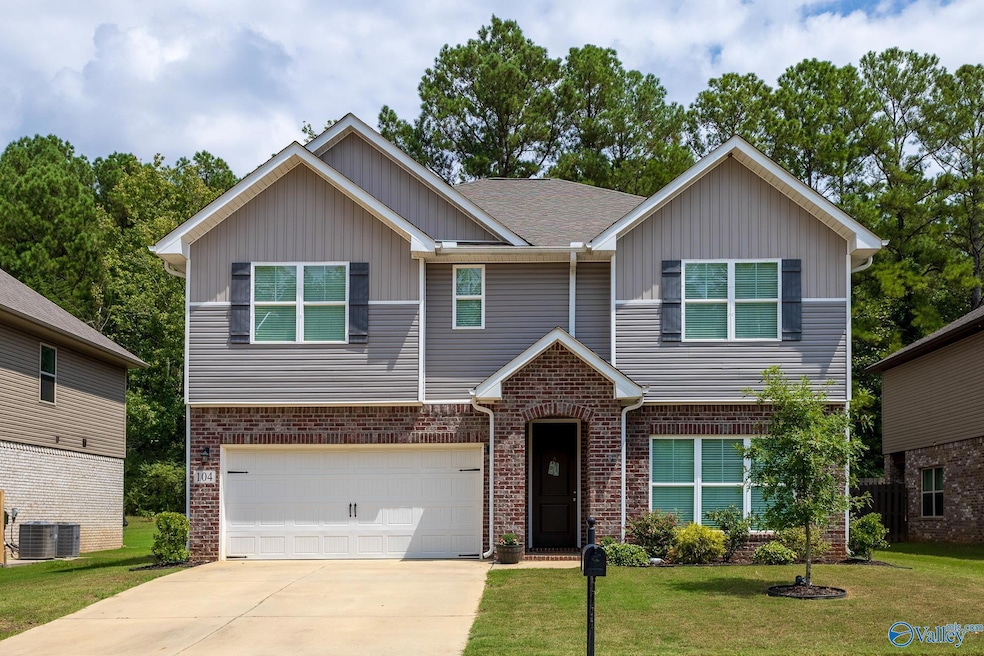104 Pitalo St Madison, AL 35758
Estimated payment $3,126/month
Highlights
- Main Floor Primary Bedroom
- 1 Fireplace
- Home Office
- Madison Elementary School Rated A+
- Game Room
- Breakfast Room
About This Home
Have you been searching for 5 bedrooms, a dedicated office, a main level primary suite and a second living/bonus room upstairs? This massive 3,596 sqft home offers all of that and more. The open-concept design features modern finishes, hardwood floors, a sleek kitchen with granite island, and a cozy fireplace. Retreat to a spacious owner’s suite with a spa bath. Outdoors, enjoy an extended patio and a large backyard backing to trees. Minutes from Madison schools, YMCA, Phaze 3 gym, shopping, restaurants, and walking trails. Bonus: ask about our lender’s Cash Buyer program that turns any financed buyer into a cash buyer!
Home Details
Home Type
- Single Family
Est. Annual Taxes
- $3,548
Year Built
- Built in 2021
HOA Fees
- $33 Monthly HOA Fees
Parking
- 2 Car Garage
Home Design
- Brick Exterior Construction
- Slab Foundation
Interior Spaces
- 3,596 Sq Ft Home
- Property has 2 Levels
- 1 Fireplace
- Entrance Foyer
- Family Room
- Breakfast Room
- Dining Room
- Home Office
- Game Room
- Laundry Room
Kitchen
- Oven or Range
- Microwave
- Dishwasher
Bedrooms and Bathrooms
- 5 Bedrooms
- Primary Bedroom on Main
Schools
- Liberty Elementary School
- Jamesclemens High School
Utilities
- Central Heating and Cooling System
- Water Heater
Additional Features
- Patio
- Lot Dimensions are 60 x 132
Listing and Financial Details
- Tax Lot 16
Community Details
Overview
- Elite Housing Management Association
- Built by DAVIDSON HOMES LLC
- Bartlett Mill Subdivision
Amenities
- Common Area
Map
Home Values in the Area
Average Home Value in this Area
Tax History
| Year | Tax Paid | Tax Assessment Tax Assessment Total Assessment is a certain percentage of the fair market value that is determined by local assessors to be the total taxable value of land and additions on the property. | Land | Improvement |
|---|---|---|---|---|
| 2024 | $3,548 | $51,600 | $9,000 | $42,600 |
| 2023 | $3,548 | $51,600 | $9,000 | $42,600 |
| 2022 | $6,977 | $100,040 | $18,000 | $82,040 |
Property History
| Date | Event | Price | Change | Sq Ft Price |
|---|---|---|---|---|
| 08/23/2025 08/23/25 | For Sale | $525,000 | +18.6% | $146 / Sq Ft |
| 08/18/2024 08/18/24 | Off Market | $442,707 | -- | -- |
| 07/29/2021 07/29/21 | Sold | $442,707 | 0.0% | $123 / Sq Ft |
| 03/01/2021 03/01/21 | Pending | -- | -- | -- |
| 03/01/2021 03/01/21 | Price Changed | $442,707 | -0.7% | $123 / Sq Ft |
| 02/25/2021 02/25/21 | Price Changed | $445,778 | +0.8% | $124 / Sq Ft |
| 01/25/2021 01/25/21 | Price Changed | $442,100 | +1.1% | $123 / Sq Ft |
| 01/22/2021 01/22/21 | For Sale | $437,100 | -- | $122 / Sq Ft |
Source: ValleyMLS.com
MLS Number: 21897414
APN: 16-03-08-0-002-003.015
- 0 Neldabrook Way Unit 1056736
- 117 Spotted Fawn Rd
- 102 Kayo Rd
- 164 Silo Hill Rd
- 135 Mill Park Ln
- 127 Landers Dr
- 100 Spotted Fawn Rd
- 200 Overbrook Dr
- 305 Holly Springs Dr
- 111 Martingale Cir
- 225 Park Stone Dr
- 215 Garden Brook Dr
- 208 Park Stone Dr
- 145 Bibb Dr
- 540 Mill Rd
- 98 S Interlaken Dr
- 117 Westminster Way
- 206 Red Oak Place
- 118 Bridgehouse Dr
- 109 Bayberry Ln
- 306 Holly Springs Dr
- 220 Park Stone Dr
- 132 Bibb Dr
- 313 Red Oak Rd
- 97 S Interlaken Dr
- 105 N Rock Hampton Dr
- 140 Teal Park Ln
- 121 Michli Rd
- 134 Michli Rd
- 208 Merganser Blvd
- 128 Michli Rd
- 104 Horseshoe Bend S
- 4425 Sullivan St
- 127 Liza Ln
- 134 Philadelphia Dr
- 180 Hughes Rd
- 121 Bambi Ln
- 103 Jodi Dr Unit D
- 222 S Kyser Blvd
- 161 Rugby Dr







