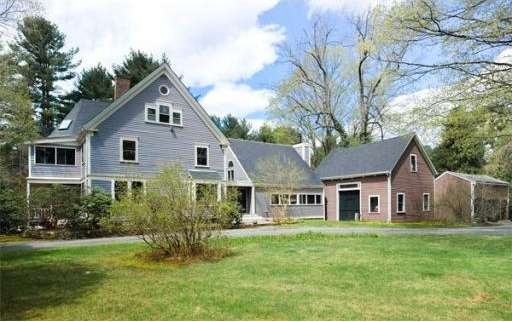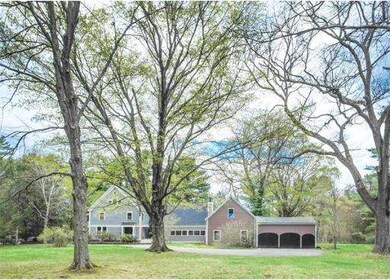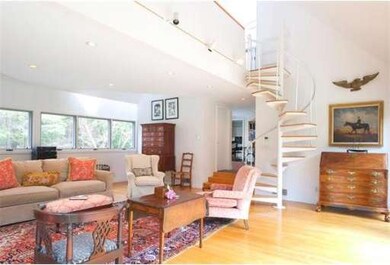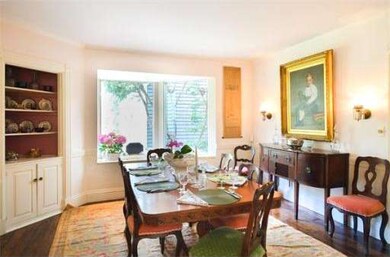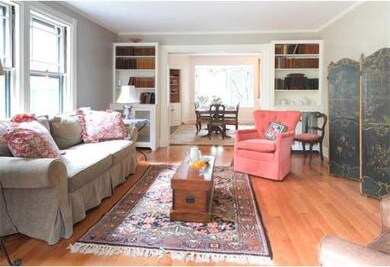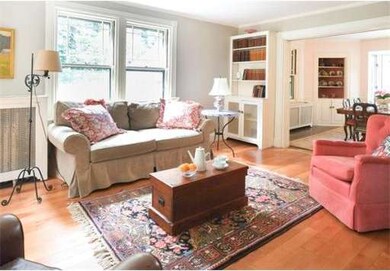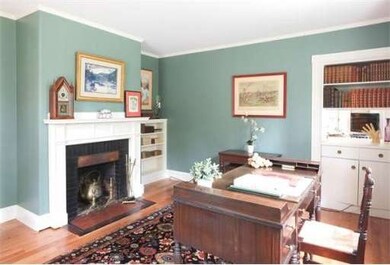
104 Plain Rd Wayland, MA 01778
About This Home
As of March 2016Grand late 1800's Victorian on a spectacular parcel of land in estate area. 4.7 acres of level mostly open land make this property very special. The house was added onto and renovated over the years and offers approximately 4600SF of living space on three levels. Charming original details including a sleeping porch, bay windows & antique barn with 3 stalls, tack rm & loft. Large formal LR & fireplaced library off the front entrance foyer. Formal DR opens to screened porch overlooking expansive yard. Contemporary wing addition in the 80's with large open family room with cathedral ceiling and sliders opening to cobblestone patio overlooking yard. Spiral stairs to artist loft off FR. Third floor finished with skylights and cathedral ceiling. Property contains five bedrooms, and four full bathrooms. Wonderful location close to Claypit HIll School. Easy commuter access to RT 20 near the Weston line.
Home Details
Home Type
Single Family
Est. Annual Taxes
$25,283
Year Built
1870
Lot Details
0
Listing Details
- Lot Description: Paved Drive, Cleared, Level
- Special Features: None
- Property Sub Type: Detached
- Year Built: 1870
Interior Features
- Has Basement: Yes
- Fireplaces: 3
- Primary Bathroom: Yes
- Number of Rooms: 13
- Amenities: Shopping, Swimming Pool, Tennis Court, Walk/Jog Trails, Golf Course, Medical Facility, House of Worship, Public School
- Flooring: Wood, Tile, Wall to Wall Carpet
- Insulation: Mixed
- Interior Amenities: Security System, Cable Available
- Basement: Full
- Bedroom 2: Second Floor, 14X13
- Bedroom 3: Second Floor, 13X8
- Bedroom 4: Third Floor, 19X13
- Bedroom 5: Third Floor, 13X13
- Bathroom #1: First Floor
- Bathroom #2: Second Floor
- Bathroom #3: Second Floor
- Kitchen: First Floor, 21X12
- Laundry Room: First Floor
- Living Room: First Floor, 21X14
- Master Bedroom: Second Floor, 16X14
- Master Bedroom Description: Bathroom - Full, Closet
- Dining Room: First Floor, 16X14
- Family Room: First Floor, 23X21
Exterior Features
- Construction: Frame
- Exterior: Clapboard, Wood
- Exterior Features: Porch - Enclosed, Porch - Screened, Patio, Gutters, Barn/Stable
- Foundation: Poured Concrete, Fieldstone
Garage/Parking
- Garage Parking: Attached, Storage
- Garage Spaces: 2
- Parking: Off-Street, Paved Driveway
- Parking Spaces: 6
Utilities
- Heat Zones: 4
- Hot Water: Natural Gas
- Utility Connections: for Electric Range, for Gas Dryer, Washer Hookup
Condo/Co-op/Association
- HOA: No
Ownership History
Purchase Details
Home Financials for this Owner
Home Financials are based on the most recent Mortgage that was taken out on this home.Similar Homes in Wayland, MA
Home Values in the Area
Average Home Value in this Area
Purchase History
| Date | Type | Sale Price | Title Company |
|---|---|---|---|
| Deed | -- | -- | |
| Deed | -- | -- | |
| Deed | -- | -- |
Mortgage History
| Date | Status | Loan Amount | Loan Type |
|---|---|---|---|
| Open | $943,900 | Purchase Money Mortgage | |
| Closed | $943,900 | Purchase Money Mortgage | |
| Closed | $700,000 | Purchase Money Mortgage | |
| Closed | $400,000 | New Conventional |
Property History
| Date | Event | Price | Change | Sq Ft Price |
|---|---|---|---|---|
| 03/30/2016 03/30/16 | Sold | $1,050,000 | -4.5% | $258 / Sq Ft |
| 02/10/2016 02/10/16 | Pending | -- | -- | -- |
| 01/05/2016 01/05/16 | Price Changed | $1,099,000 | -3.2% | $270 / Sq Ft |
| 11/13/2015 11/13/15 | For Sale | $1,135,000 | -18.9% | $279 / Sq Ft |
| 05/05/2015 05/05/15 | Sold | $1,400,000 | 0.0% | $303 / Sq Ft |
| 10/29/2014 10/29/14 | Pending | -- | -- | -- |
| 10/15/2014 10/15/14 | Off Market | $1,400,000 | -- | -- |
| 08/21/2014 08/21/14 | Price Changed | $1,550,000 | -8.3% | $336 / Sq Ft |
| 05/31/2014 05/31/14 | For Sale | $1,690,000 | +20.7% | $366 / Sq Ft |
| 05/19/2014 05/19/14 | Off Market | $1,400,000 | -- | -- |
| 05/05/2014 05/05/14 | For Sale | $1,690,000 | -- | $366 / Sq Ft |
Tax History Compared to Growth
Tax History
| Year | Tax Paid | Tax Assessment Tax Assessment Total Assessment is a certain percentage of the fair market value that is determined by local assessors to be the total taxable value of land and additions on the property. | Land | Improvement |
|---|---|---|---|---|
| 2025 | $25,283 | $1,617,600 | $636,800 | $980,800 |
| 2024 | $23,949 | $1,543,100 | $606,600 | $936,500 |
| 2023 | $22,642 | $1,359,900 | $551,400 | $808,500 |
| 2022 | $22,859 | $1,245,700 | $456,500 | $789,200 |
| 2021 | $4,421 | $1,200,200 | $415,000 | $785,200 |
| 2020 | $20,879 | $1,175,600 | $415,000 | $760,600 |
| 2019 | $21,305 | $1,165,500 | $395,300 | $770,200 |
| 2018 | $19,534 | $1,083,400 | $395,300 | $688,100 |
| 2017 | $17,313 | $954,400 | $383,200 | $571,200 |
| 2016 | $24,522 | $1,414,200 | $508,900 | $905,300 |
| 2015 | $19,418 | $1,055,900 | $508,900 | $547,000 |
Agents Affiliated with this Home
-
Eileen Balicki

Seller's Agent in 2016
Eileen Balicki
Advisors Living - Weston
(617) 686-3639
61 Total Sales
-
Joann Impallaria

Buyer's Agent in 2016
Joann Impallaria
RE/MAX
(617) 838-1422
53 Total Sales
-
Tanya Tanimoto

Seller's Agent in 2015
Tanya Tanimoto
Advisors Living - Weston
(508) 259-9119
3 Total Sales
Map
Source: MLS Property Information Network (MLS PIN)
MLS Number: 71675016
APN: WAYL-000020-000000-000031
- 25 Glen Rd
- 10 Morse Rd
- 3 White Rd
- 21 Highland Cir
- 74 Old Connecticut Path
- 72 Love Ln
- 27 Covered Bridge Ln
- 214 Glezen Ln
- 15 Claridge Dr
- 21 Westerly Rd
- 23 Covered Bridge Ln
- 39 Westerly Rd
- 111 Sudbury Rd
- 42 Westerly Rd
- 4 Somerset Place Unit 4
- 1 Pine Summit Cir
- 4 Ellen Mary Way
- 23 Pine Summit Cir Unit 23
- 153 Old Connecticut Path
- 7 Spruce Tree Ln
