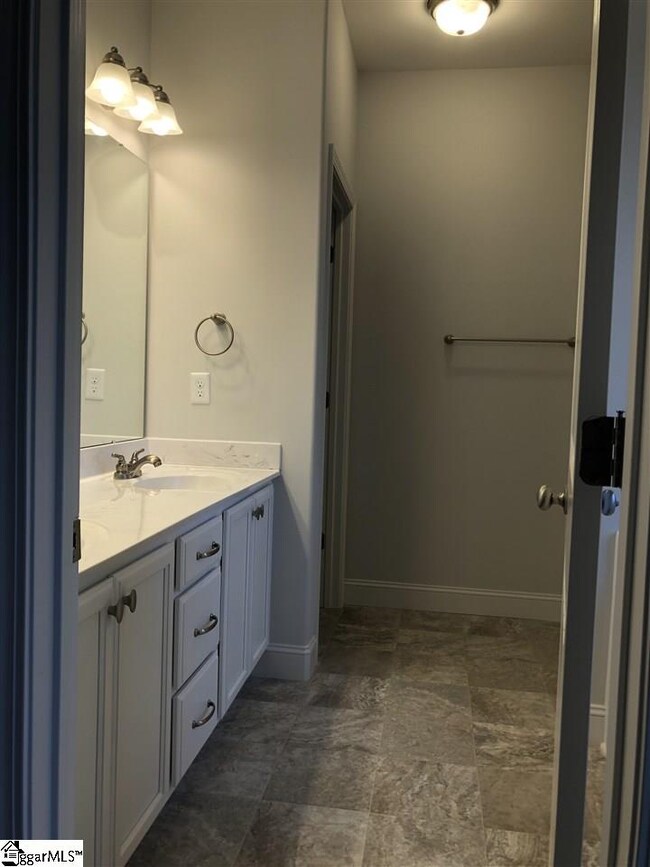
Highlights
- New Construction
- Traditional Architecture
- Main Floor Primary Bedroom
- Taylors Elementary School Rated A-
- Wood Flooring
- Great Room
About This Home
As of April 2025New Home in Greer! Master Bedroom on Main Level! Features include hardwood floors - Granite Counterops in Kitchen - Fireplace with Gas Logs - Garden Tub/Separate Shower and Double Sinks in Master Bath! Convenient to Wade Hampton Blvd - Minutes to Downtown Greenville! $5,000 Builder Incentive if using recommended Lender and Closing Attorney!
Last Buyer's Agent
NON MLS MEMBER
Non MLS
Home Details
Home Type
- Single Family
Est. Annual Taxes
- $2,287
Year Built
- 2019
Lot Details
- 6,098 Sq Ft Lot
- Level Lot
- Sprinkler System
HOA Fees
- $46 Monthly HOA Fees
Home Design
- Traditional Architecture
- Slab Foundation
- Architectural Shingle Roof
- Vinyl Siding
- Stone Exterior Construction
Interior Spaces
- 1,865 Sq Ft Home
- 1,800-1,999 Sq Ft Home
- 1.5-Story Property
- Smooth Ceilings
- Ceiling height of 9 feet or more
- Ventless Fireplace
- Gas Log Fireplace
- Thermal Windows
- Great Room
- Dining Room
- Fire and Smoke Detector
Kitchen
- Walk-In Pantry
- Free-Standing Electric Range
- Built-In Microwave
- Dishwasher
- Granite Countertops
- Disposal
Flooring
- Wood
- Carpet
- Vinyl
Bedrooms and Bathrooms
- 3 Main Level Bedrooms
- Primary Bedroom on Main
- Walk-In Closet
- Primary Bathroom is a Full Bathroom
- 2.5 Bathrooms
- Dual Vanity Sinks in Primary Bathroom
- Garden Bath
- Separate Shower
Laundry
- Laundry Room
- Laundry on main level
Parking
- 2 Car Attached Garage
- Garage Door Opener
Outdoor Features
- Patio
- Front Porch
Utilities
- Forced Air Heating and Cooling System
- Heating System Uses Natural Gas
- Underground Utilities
- Gas Water Heater
Community Details
- Charlene Rice Crice@Hoaupstate.Com HOA
- Built by SK Builders
- Crosswinds Subdivision, Lincoln Floorplan
- Mandatory home owners association
Listing and Financial Details
- Tax Lot 17
Map
Home Values in the Area
Average Home Value in this Area
Property History
| Date | Event | Price | Change | Sq Ft Price |
|---|---|---|---|---|
| 04/23/2025 04/23/25 | Sold | $325,000 | -7.1% | $181 / Sq Ft |
| 03/23/2025 03/23/25 | Pending | -- | -- | -- |
| 03/13/2025 03/13/25 | For Sale | $350,000 | +52.2% | $194 / Sq Ft |
| 03/02/2020 03/02/20 | Sold | $229,900 | 0.0% | $128 / Sq Ft |
| 02/14/2020 02/14/20 | Pending | -- | -- | -- |
| 01/14/2020 01/14/20 | Price Changed | $229,900 | -3.2% | $128 / Sq Ft |
| 11/07/2019 11/07/19 | Price Changed | $237,600 | -1.1% | $132 / Sq Ft |
| 11/06/2019 11/06/19 | Price Changed | $240,300 | +1.1% | $134 / Sq Ft |
| 05/06/2019 05/06/19 | For Sale | $237,600 | -- | $132 / Sq Ft |
Tax History
| Year | Tax Paid | Tax Assessment Tax Assessment Total Assessment is a certain percentage of the fair market value that is determined by local assessors to be the total taxable value of land and additions on the property. | Land | Improvement |
|---|---|---|---|---|
| 2024 | $2,287 | $9,010 | $1,200 | $7,810 |
| 2023 | $2,287 | $9,010 | $1,200 | $7,810 |
| 2022 | $2,120 | $9,010 | $1,200 | $7,810 |
| 2021 | $2,089 | $9,010 | $1,200 | $7,810 |
| 2020 | $2,134 | $9,010 | $1,200 | $7,810 |
| 2019 | $359 | $520 | $520 | $0 |
Mortgage History
| Date | Status | Loan Amount | Loan Type |
|---|---|---|---|
| Open | $225,735 | FHA |
Deed History
| Date | Type | Sale Price | Title Company |
|---|---|---|---|
| Deed | $229,900 | None Available | |
| Deed | $795,000 | None Available |
Similar Homes in the area
Source: Greater Greenville Association of REALTORS®
MLS Number: 1391644
APN: G006.07-01-017.00
- 225 Everard Ln
- 222 Everard Ln
- 224 Everard Ln
- 33 Mendham Ln
- 217 Freehold Way
- 216 Freehold Way
- 25 Mendham Ln
- 428 Graypointe Dr
- 5 Stratus Ct
- 121 S Suber Rd
- 249 Hartwood Lake Ln
- 252 Hartwood Lake Ln
- 100 Outback Dr
- 305 Albemarle Ln
- 15 Michell Dr
- 402 Albemarle Ln
- 121 Meadow Hill Way
- 220 Brushy Meadows Dr
- 119 Meadow Hill Way
- 27 Michell Dr






